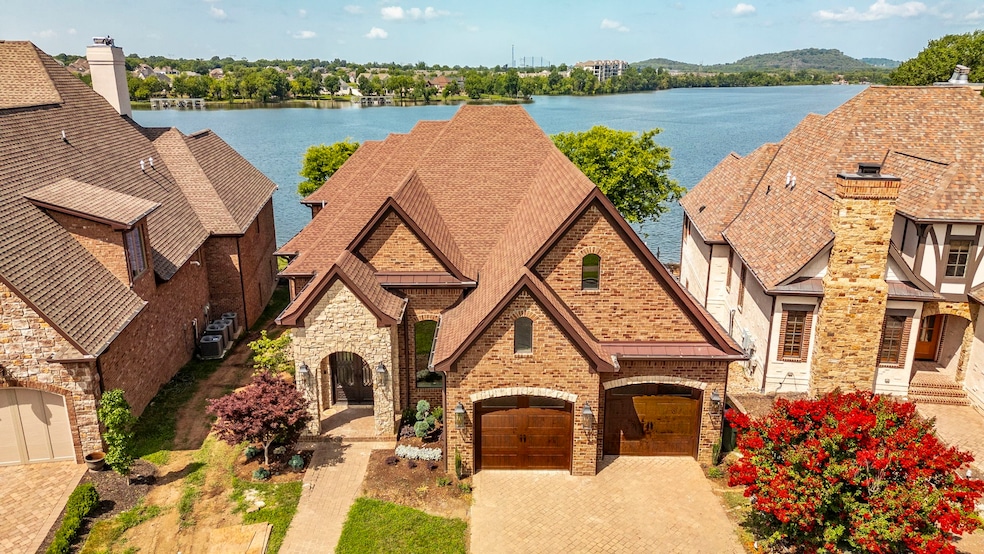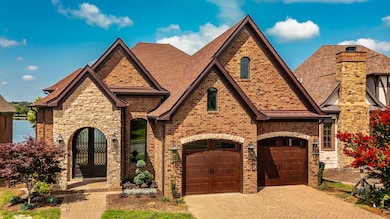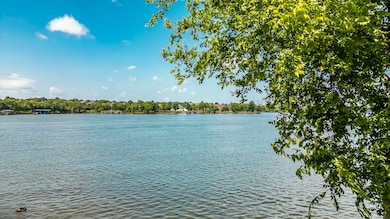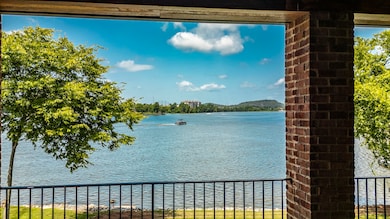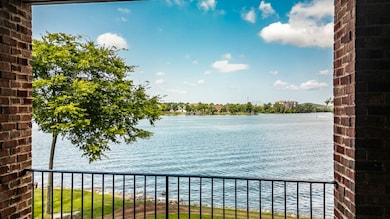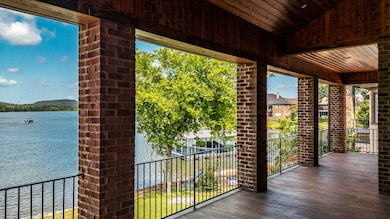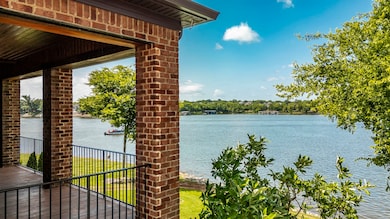1132 Landing Pvt Ct Gallatin, TN 37066
Estimated payment $16,867/month
Highlights
- Lake Front
- Docks
- Fitness Center
- Jack Anderson Elementary School Rated A-
- Golf Course Community
- Gated Community
About This Home
Botsko Builders is putting the last finishing touches on this "down to the studs" rebuild on the lake at Fairvue Plantation. With a 3/4 mile view and 180 degrees this could possibly be one of the best lake lots on Old Hickory Lake with direct views of the setting sun and an all glass 18' "Nanowall" door to view it from. Open the Nanowall to create NO TRANSITION between indoor and outdoor living. The covered and tiled rear patio is over 600 sq ft and provides the perfect space to build your outdoor kitchen or simply to enjoy as your alfresco living area. This grand and open plan provides all of your day to day needs on the main level. Future expandable space can be found in the attic, and the basement is complete with a full kitchenette, two bedrooms, a study, and a mechanical room that Bill Nye the Science Guy would be proud of. The (3) stop elevator makes all levels easily accessible. Wolf and Sub-Zero appliances are a given but some hidden features such as GEO-thermal, ICF walls , Casement Windows, central vac, storm room and a "Lifetime" shingle are just a few of the features that you might not notice. Located in a gated section of the community the rear patio sits less than 35 feet from the waters edge. Enough room for a pool but not enough room to spend weekends maintaining a lawn.
Listing Agent
Botsko Properties, Inc. Brokerage Phone: 6153909888 License # 300265 Listed on: 11/13/2025
Co-Listing Agent
Botsko Properties, Inc. Brokerage Phone: 6153909888 License # 269629
Home Details
Home Type
- Single Family
Est. Annual Taxes
- $3,413
Year Built
- Built in 2025
Lot Details
- 9,148 Sq Ft Lot
- Lot Dimensions are 48.7 x 147.28
- Lake Front
- Level Lot
HOA Fees
- $60 Monthly HOA Fees
Parking
- 2 Car Attached Garage
- Front Facing Garage
Home Design
- Brick Exterior Construction
- Asphalt Roof
- Stone Siding
Interior Spaces
- Property has 2 Levels
- Self Contained Fireplace Unit Or Insert
- ENERGY STAR Qualified Windows
- Great Room
- Separate Formal Living Room
- Breakfast Room
- Home Office
- Lake Views
- Finished Basement
- Basement Fills Entire Space Under The House
Kitchen
- Built-In Electric Oven
- Microwave
- Freezer
- Ice Maker
- Dishwasher
- Wolf Appliances
- Kitchen Island
- Disposal
Flooring
- Wood
- Tile
Bedrooms and Bathrooms
- 3 Bedrooms | 1 Main Level Bedroom
Home Security
- Home Security System
- Security Gate
- Carbon Monoxide Detectors
- Fire and Smoke Detector
Accessible Home Design
- Accessible Elevator Installed
- Accessible Hallway
Eco-Friendly Details
- Energy-Efficient Insulation
- Energy-Efficient Thermostat
Outdoor Features
- Docks
- Covered Patio or Porch
Schools
- Jack Anderson Elementary School
- Station Camp Middle School
- Station Camp High School
Utilities
- Cooling Available
- Geothermal Heating and Cooling
- Underground Utilities
- High-Efficiency Water Heater
- High Speed Internet
- Cable TV Available
Listing and Financial Details
- Property Available on 11/30/25
- Tax Lot 677
- Assessor Parcel Number 136N E 01300 000
Community Details
Overview
- Fairvue Plantation P Subdivision
Recreation
- Golf Course Community
- Tennis Courts
- Fitness Center
- Community Pool
- Park
Additional Features
- Clubhouse
- Gated Community
Map
Home Values in the Area
Average Home Value in this Area
Tax History
| Year | Tax Paid | Tax Assessment Tax Assessment Total Assessment is a certain percentage of the fair market value that is determined by local assessors to be the total taxable value of land and additions on the property. | Land | Improvement |
|---|---|---|---|---|
| 2024 | $2,487 | $175,000 | $175,000 | $0 |
| 2023 | $7,444 | $243,900 | $68,525 | $175,375 |
| 2022 | $7,468 | $243,900 | $68,525 | $175,375 |
| 2021 | $7,468 | $243,900 | $68,525 | $175,375 |
| 2020 | $7,468 | $243,900 | $68,525 | $175,375 |
| 2019 | $7,468 | $0 | $0 | $0 |
| 2018 | $8,393 | $0 | $0 | $0 |
| 2017 | $8,393 | $0 | $0 | $0 |
| 2016 | $6,012 | $0 | $0 | $0 |
| 2015 | -- | $0 | $0 | $0 |
| 2014 | -- | $0 | $0 | $0 |
Purchase History
| Date | Type | Sale Price | Title Company |
|---|---|---|---|
| Interfamily Deed Transfer | -- | None Available | |
| Warranty Deed | $422,500 | None Available |
Source: Realtracs
MLS Number: 3045370
APN: 136N-E-013.00
- 1140 Landing Pvt Ct
- 1178 Potter Ln
- 1160 Chloe Dr
- 1039 Baxter Ln
- 1165 Chloe Dr
- 1161 Chloe Dr
- 2016 Albatross Way
- 1492 Boardwalk Place
- 2024 Albatross Way
- 2040 Albatross Way
- 287 Chancery Dr
- 1690 Noah Ln
- 1694 Noah Ln
- 1024 Club View Dr Unit E102
- 1024 Club View Dr Unit D 202
- 1024 Club View Dr Unit C302
- 316 Flag Pvt Ct
- 143 Winslow Ct
- 310 Flag Pvt Ct
- 318 Flag Pvt Ct
- 1391 Foxland Blvd
- 1060 Kennesaw Blvd
- 204 Douglas Bend Rd Unit 405
- 204 Douglas Bend Rd Unit 1401
- 204 Douglas Bend Rd Unit 704
- 204 Douglas Bend Rd Unit 506
- 204 Douglas Bend Rd Unit 804
- 1223 Hayloft Place
- 1120 Kennesaw Blvd
- 270 Douglas Bend Rd
- 120 Vintage Foxland Dr
- 989 Chesire Way
- 1025 Paddock Park Cir
- 949 Chesire Way
- 1137 Greenlea Blvd
- 1300 Nashville Pike
- 681 Smoky Mountains Dr
- 1000 Banner Dr
- 299 Harris Ln
- 585 Smoky Mountains Dr
