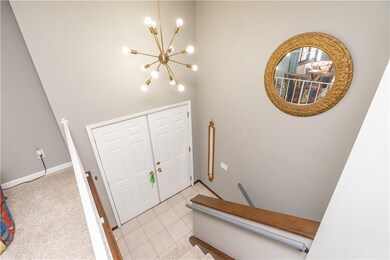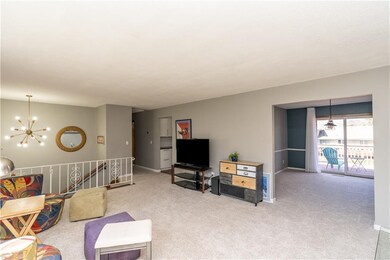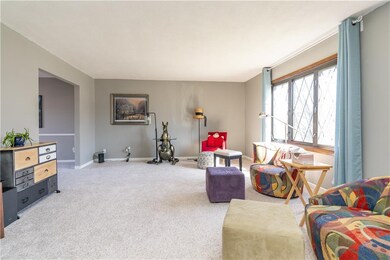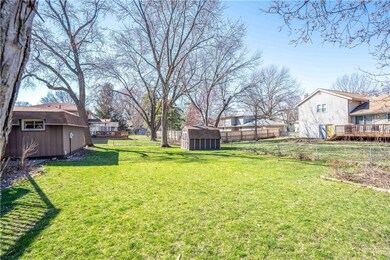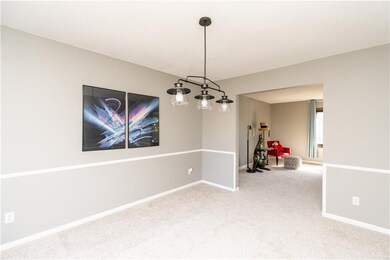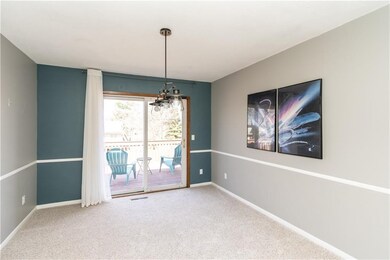
1132 Maplenol Dr West Des Moines, IA 50266
Highlights
- Deck
- No HOA
- Eat-In Kitchen
- Crossroads Park Elementary School Rated A-
- Formal Dining Room
- Tile Flooring
About This Home
As of May 2021This 4 bedroom, 3 bathroom home is located within walking distance of Crossroads Elementary and Valley high school. The home has been beautifully updated and well taken care of. It hosts a large living room that is an open concept to the kitchen and dining room with a slider and deck that looks over your partially fenced backyard with mature trees. The lower level has another bedroom and bathroom as well as a 4+ car attached garage! Do not miss this one!
Home Details
Home Type
- Single Family
Est. Annual Taxes
- $4,004
Year Built
- Built in 1973
Lot Details
- 0.28 Acre Lot
- Lot Dimensions are 90x135
- Partially Fenced Property
- Chain Link Fence
Home Design
- Split Foyer
- Brick Exterior Construction
- Block Foundation
- Asphalt Shingled Roof
- Metal Siding
Interior Spaces
- 1,444 Sq Ft Home
- Wood Burning Fireplace
- Drapes & Rods
- Family Room Downstairs
- Formal Dining Room
- Fire and Smoke Detector
Kitchen
- Eat-In Kitchen
- Built-In Oven
- Microwave
- Dishwasher
Flooring
- Carpet
- Laminate
- Tile
Bedrooms and Bathrooms
Laundry
- Dryer
- Washer
Parking
- 4 Car Attached Garage
- Driveway
Additional Features
- Deck
- Forced Air Heating and Cooling System
Community Details
- No Home Owners Association
Listing and Financial Details
- Assessor Parcel Number 32002963092000
Ownership History
Purchase Details
Home Financials for this Owner
Home Financials are based on the most recent Mortgage that was taken out on this home.Purchase Details
Home Financials for this Owner
Home Financials are based on the most recent Mortgage that was taken out on this home.Purchase Details
Home Financials for this Owner
Home Financials are based on the most recent Mortgage that was taken out on this home.Purchase Details
Similar Homes in West Des Moines, IA
Home Values in the Area
Average Home Value in this Area
Purchase History
| Date | Type | Sale Price | Title Company |
|---|---|---|---|
| Warranty Deed | $275,000 | Lakeland Title Agency | |
| Warranty Deed | $237,500 | None Available | |
| Warranty Deed | $220,000 | None Available | |
| Interfamily Deed Transfer | -- | None Available |
Mortgage History
| Date | Status | Loan Amount | Loan Type |
|---|---|---|---|
| Open | $220,000 | New Conventional | |
| Previous Owner | $225,625 | New Conventional | |
| Previous Owner | $164,000 | New Conventional |
Property History
| Date | Event | Price | Change | Sq Ft Price |
|---|---|---|---|---|
| 05/10/2021 05/10/21 | Sold | $275,000 | -4.8% | $190 / Sq Ft |
| 05/04/2021 05/04/21 | Pending | -- | -- | -- |
| 04/01/2021 04/01/21 | For Sale | $289,000 | +21.7% | $200 / Sq Ft |
| 03/01/2019 03/01/19 | Sold | $237,500 | -1.9% | $164 / Sq Ft |
| 03/01/2019 03/01/19 | Pending | -- | -- | -- |
| 11/28/2018 11/28/18 | For Sale | $242,000 | +10.0% | $168 / Sq Ft |
| 12/12/2017 12/12/17 | Sold | $220,000 | -2.2% | $152 / Sq Ft |
| 12/12/2017 12/12/17 | Pending | -- | -- | -- |
| 10/10/2017 10/10/17 | For Sale | $225,000 | -- | $156 / Sq Ft |
Tax History Compared to Growth
Tax History
| Year | Tax Paid | Tax Assessment Tax Assessment Total Assessment is a certain percentage of the fair market value that is determined by local assessors to be the total taxable value of land and additions on the property. | Land | Improvement |
|---|---|---|---|---|
| 2024 | $4,354 | $285,200 | $60,100 | $225,100 |
| 2023 | $4,286 | $285,200 | $60,100 | $225,100 |
| 2022 | $4,234 | $230,800 | $50,300 | $180,500 |
| 2021 | $4,070 | $230,800 | $50,300 | $180,500 |
| 2020 | $4,004 | $211,500 | $46,000 | $165,500 |
| 2019 | $3,752 | $211,500 | $46,000 | $165,500 |
| 2018 | $3,688 | $191,700 | $41,000 | $150,700 |
| 2017 | $3,514 | $191,700 | $41,000 | $150,700 |
| 2016 | $3,432 | $178,000 | $36,900 | $141,100 |
| 2015 | $3,432 | $178,000 | $36,900 | $141,100 |
| 2014 | $3,170 | $163,600 | $33,700 | $129,900 |
Agents Affiliated with this Home
-

Seller's Agent in 2021
Nicole McGlothlin
Century 21 Signature
(515) 229-0237
4 in this area
47 Total Sales
-

Buyer's Agent in 2021
Gina Friedrichsen
RE/MAX
(515) 490-5720
13 in this area
112 Total Sales
-

Seller's Agent in 2019
Shane Torres
RE/MAX
(515) 984-0222
27 in this area
631 Total Sales
-

Seller Co-Listing Agent in 2019
Michael Dunne
RE/MAX
(515) 508-9388
14 in this area
133 Total Sales
-

Buyer's Agent in 2019
Jennifer Farrell
RE/MAX
(515) 779-7500
47 in this area
394 Total Sales
-

Seller's Agent in 2017
Dave White
RE/MAX
7 in this area
42 Total Sales
Map
Source: Des Moines Area Association of REALTORS®
MLS Number: 625576
APN: 320-02963092000
- 1051 Marcourt Ln
- 1019 Maplenol Dr
- 1035 Belle Mar Dr
- 1100 42nd St
- 1116 42nd St
- 1112 Woodland Park Dr
- 1068 Woodland Park Dr
- 1017 45th St
- 4601 Woodland Ave Unit 1
- 4609 Woodland Ave Unit 5
- 3405 Woodland Ave Unit 27
- 3500 Brookview Dr
- 11257 Twilight Dr
- 4809 Woodland Ave Unit 8
- 4865 Woodland Ave Unit 1
- 1108 49th St Unit 1
- 1168 49th St Unit 1
- 1010 32nd St
- 1204 32nd St
- 4519 Colt Dr

