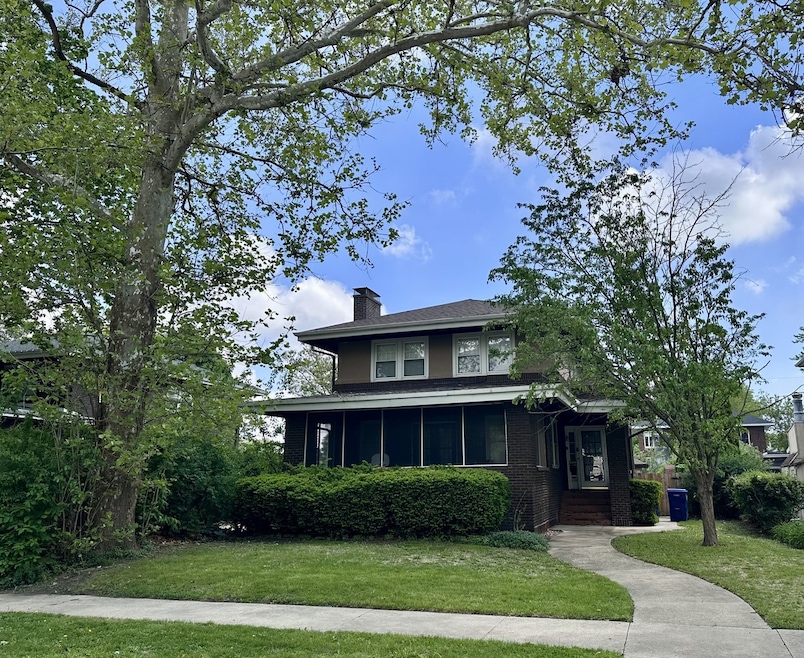
1132 Marquette St La Salle, IL 61301
Estimated payment $1,773/month
Total Views
18,335
4
Beds
2
Baths
2,352
Sq Ft
$99
Price per Sq Ft
Highlights
- Deck
- Wood Flooring
- Community Pool
- Property is near a park
- Screened Porch
- Tennis Courts
About This Home
Call an ambulance because the preserved woodwork will take your breath away! And the regal beamed ceilings will make you swoon over this 4 bedroom "mini mansion"! Boasts a gourmet custom kitchen with Quartz countertops and swing style door for ease of bringing meals to the dining room table. Also, main level laundry, french doors, enormous rooms, big closets, hardwood floors, 200 amp service and a tall basement. There's even a 2nd staircase that leads to the kitchen for those late-night snacks. Must have a pre-approval prior to showing.
Home Details
Home Type
- Single Family
Est. Annual Taxes
- $6,103
Year Built
- Built in 1918
Lot Details
- 6,098 Sq Ft Lot
- Lot Dimensions are 50x125
- Paved or Partially Paved Lot
Parking
- 1 Car Garage
Home Design
- Brick Exterior Construction
- Asphalt Roof
Interior Spaces
- 2,352 Sq Ft Home
- 2-Story Property
- Bookcases
- Historic or Period Millwork
- Beamed Ceilings
- Gas Log Fireplace
- Entrance Foyer
- Family Room
- Living Room with Fireplace
- Formal Dining Room
- Screened Porch
- Wood Flooring
- Laundry Room
Bedrooms and Bathrooms
- 4 Bedrooms
- 4 Potential Bedrooms
- Bathroom on Main Level
- 2 Full Bathrooms
Basement
- Basement Fills Entire Space Under The House
- Finished Basement Bathroom
Schools
- La Salle-Peru Twp High School
Utilities
- Central Air
- Heating System Uses Steam
- Heating System Uses Natural Gas
- 200+ Amp Service
Additional Features
- Deck
- Property is near a park
Community Details
- Tennis Courts
- Community Pool
Map
Create a Home Valuation Report for This Property
The Home Valuation Report is an in-depth analysis detailing your home's value as well as a comparison with similar homes in the area
Home Values in the Area
Average Home Value in this Area
Tax History
| Year | Tax Paid | Tax Assessment Tax Assessment Total Assessment is a certain percentage of the fair market value that is determined by local assessors to be the total taxable value of land and additions on the property. | Land | Improvement |
|---|---|---|---|---|
| 2024 | $6,103 | $60,598 | $5,512 | $55,086 |
| 2023 | $5,751 | $56,270 | $5,118 | $51,152 |
| 2022 | $5,341 | $51,458 | $4,680 | $46,778 |
| 2021 | $5,196 | $48,587 | $4,419 | $44,168 |
| 2020 | $5,041 | $46,808 | $4,257 | $42,551 |
| 2019 | $5,015 | $46,331 | $4,214 | $42,117 |
| 2018 | $4,424 | $40,664 | $4,135 | $36,529 |
| 2017 | $4,246 | $40,701 | $4,139 | $36,562 |
| 2016 | $4,194 | $40,041 | $4,072 | $35,969 |
| 2015 | $3,856 | $38,635 | $3,929 | $34,706 |
| 2012 | -- | $42,841 | $4,357 | $38,484 |
Source: Public Records
Property History
| Date | Event | Price | Change | Sq Ft Price |
|---|---|---|---|---|
| 06/19/2025 06/19/25 | Price Changed | $232,500 | -3.1% | $99 / Sq Ft |
| 05/14/2025 05/14/25 | For Sale | $239,900 | -- | $102 / Sq Ft |
Source: Midwest Real Estate Data (MRED)
Purchase History
| Date | Type | Sale Price | Title Company |
|---|---|---|---|
| Quit Claim Deed | -- | None Available | |
| Deed | $138,000 | None Available |
Source: Public Records
Mortgage History
| Date | Status | Loan Amount | Loan Type |
|---|---|---|---|
| Open | $132,000 | Commercial | |
| Previous Owner | $130,000 | Stand Alone Refi Refinance Of Original Loan | |
| Previous Owner | $25,000 | Unknown | |
| Previous Owner | $30,000 | Credit Line Revolving |
Source: Public Records
Similar Homes in the area
Source: Midwest Real Estate Data (MRED)
MLS Number: 12365332
APN: 18-10-344001
Nearby Homes
- 1038 Wright St
- 504 9th St
- 1516 Saint Vincent Ave
- Lot 3&4 Bucklin St
- 1502 N Joliet St
- 863 Bucklin St
- 1545 Argyle Rd
- 1517 Sobieski St
- 253 9th St
- 1304 Creve Coeur St
- 1129 Creve Coeur St
- 0 Laharpe St
- 874 Oconor Ave
- 1840 Saint Vincent Ave
- 717 5th St
- 308 6th St
- 661 Creve Coeur St
- 0 Mary Senica Lot 46 Ave
- 0 Mary Senica Lot 45 Ave Unit 202503587
- 561 Laharpe St
- 1045 Marquette St Unit 2
- 721 6th St
- 658 6th St
- 527 Gooding St Unit 2ndfloor
- 1714 4th St
- 2643 N Illinois Rt 178 Rd Unit Q-1
- 2643 N Il Route 178 Unit 2-4
- 2643 Il-178
- 130 E Dakota St
- 519 W Superior St Unit 2
- 1200 Germania Dr
- 1103 Post St Unit 2N
- 2749 Columbus St
- 205 Sandra Ave Unit C-2
- 906 4th Ave Unit 1
- 13 Starboard St
- 43 Windward Way
- 3 Dogwood Way
- 2026 N 3372nd Rd Unit 503
- 613 W Boys St






