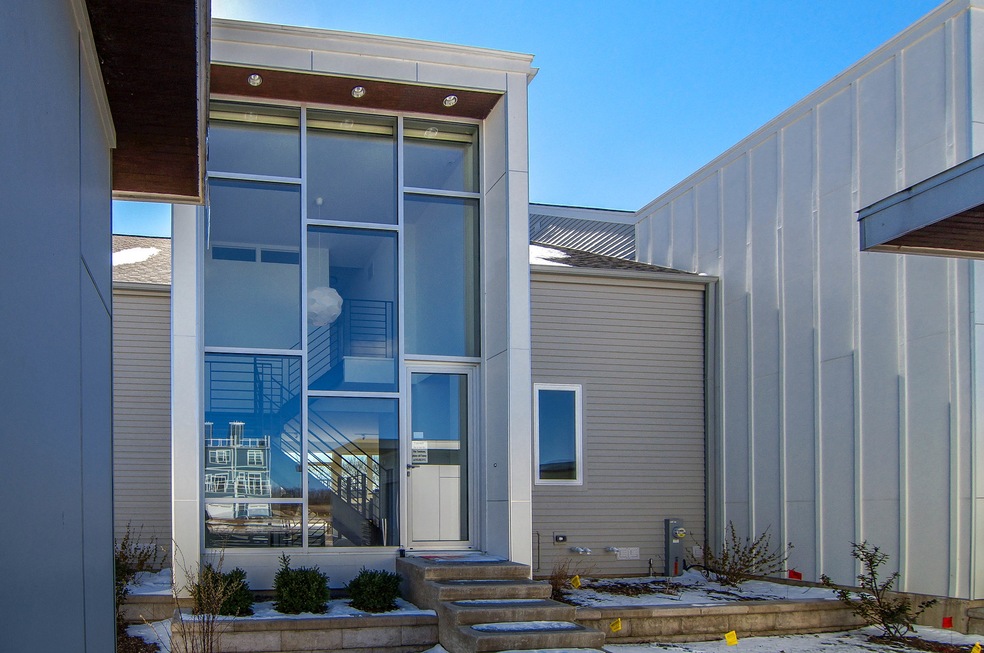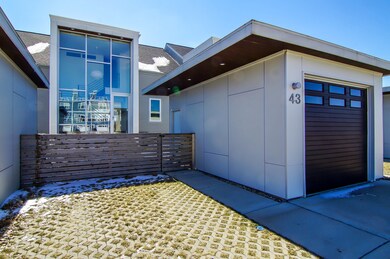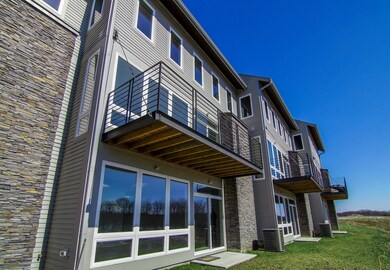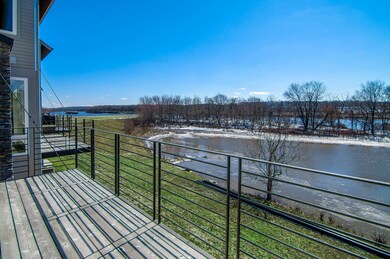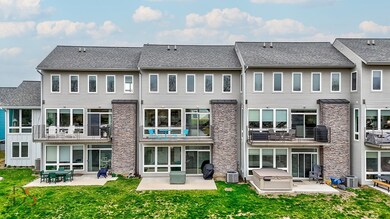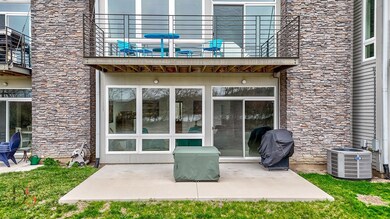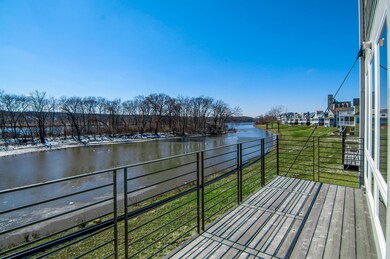43 Windward Way Ottawa, IL 61350
Highlights
- Boat Slip
- Waterfront
- Stainless Steel Appliances
- In Ground Pool
- Furnished
- Balcony
About This Home
ALL Utilities included in monthly rent! Fully Furnished. WI-FI included as well! Enjoy living in this Waterfront Modern Townhome in Heritage Harbor Resort! Nestled along the water, this move-in-ready home offers both luxury and convenience, making it perfect rental. Step through the private front courtyard into a bright and airy open-concept interior featuring brand-new quartz kitchen countertops, 3.5 baths, and two spacious bedrooms-each with its own en-suite. Storage abounds, ensuring effortless organization. But don't let the bedroom count fool you! The lower-level retreat spans over 900 sq. ft. of beautifully finished living space, complete with a built-in Murphy bed, pull-out sofa, game table, and more-ideal for additional guests. Outside, enjoy the convenience of a detached garage plus a private parking pad. Best of all, this home is being sold fully furnished, so you can start enjoying waterfront living from day one. As part of Heritage Harbor, you'll have access to resort-style amenities, including: Community pools Walking & biking trails Dog park On-site restaurant Pickleball courts Year-round events Located just 3 miles from charming downtown Ottawa and 15 minutes from 4 breathtaking State Parks, this home offers the perfect blend of adventure and relaxation. Don't miss this chance to own a slice of waterfront paradise-schedule your private tour today!
Townhouse Details
Home Type
- Townhome
Est. Annual Taxes
- $12,199
Year Built
- Built in 2014
Lot Details
- Lot Dimensions are 27x107
- Waterfront
Parking
- 1 Car Garage
- Driveway
- Parking Included in Price
Home Design
- Entry on the 1st floor
- Stone Siding
- Concrete Perimeter Foundation
Interior Spaces
- 2,672 Sq Ft Home
- 3-Story Property
- Furnished
- Ceiling Fan
- Gas Log Fireplace
- Window Screens
- Family Room
- Living Room with Fireplace
- Combination Dining and Living Room
- Laundry Room
Kitchen
- Range
- Microwave
- Dishwasher
- Stainless Steel Appliances
- Disposal
Flooring
- Carpet
- Laminate
Bedrooms and Bathrooms
- 2 Bedrooms
- 2 Potential Bedrooms
- Dual Sinks
- Soaking Tub
- Separate Shower
Basement
- Basement Fills Entire Space Under The House
- Finished Basement Bathroom
Outdoor Features
- In Ground Pool
- Boat Slip
- Balcony
- Patio
Utilities
- Forced Air Heating and Cooling System
- Heating System Uses Natural Gas
- 100 Amp Service
Listing and Financial Details
- Security Deposit $4,400
- Property Available on 7/29/25
- Rent includes gas, electricity, water, parking, pool, scavenger, exterior maintenance, lawn care, snow removal, air conditioning, wi-fi
Community Details
Overview
- 4 Units
- Jacob Valle Association, Phone Number (815) 433-5000
- Heritage Harbor Subdivision
- Property managed by Heritage Harbor Ottawa Homeowner's Assn #1
Amenities
- Restaurant
Recreation
- Community Pool
Pet Policy
- Dogs and Cats Allowed
Map
Source: Midwest Real Estate Data (MRED)
MLS Number: 12433080
APN: 15-44-306002
- 13 Starboard St
- 17 Windward Way
- 9 Cottage Green
- 9 Windward Way
- 8 Port Place
- 5 Windward Way
- 6 Waterside Way
- 44 Great Loop Dr
- 13 Great Loop Dr
- 100 Great Loop Dr
- 12 Great Loop W
- 326 Leeward Way
- 11 River Row
- 12 Redbud Row
- 23 Great Loop Dr
- 9 Beech Tree Place
- 7 Beech Tree Place
- 309 Leeward Way
- 5 Willow Way
- The Washington Plan at Heritage Harbor
- 13 Starboard St
- 3 Dogwood Way
- 1103 Post St Unit 2N
- 1015 La Salle St
- 519 W Superior St Unit 2
- 1200 Germania Dr
- 1028 Pine St
- 601 Catlin St
- 116 Drew St Unit 4
- 180 Walnut St Unit 180 Walnut St
- 182 Walnut St Unit 182 Walnut St
- 1103 Bratton Ave Unit B
- 784 Colorado St Unit 4
- 764 Colorado St Unit 3
- 3311 E 2059th Rd
- 3347 E 2059th Rd
- 3149 E 24th Rd Unit 2
- 2026 N 3372nd Rd Unit 503
- 2643 Il-178
- 2643 N Il Route 178 Unit 2-4
