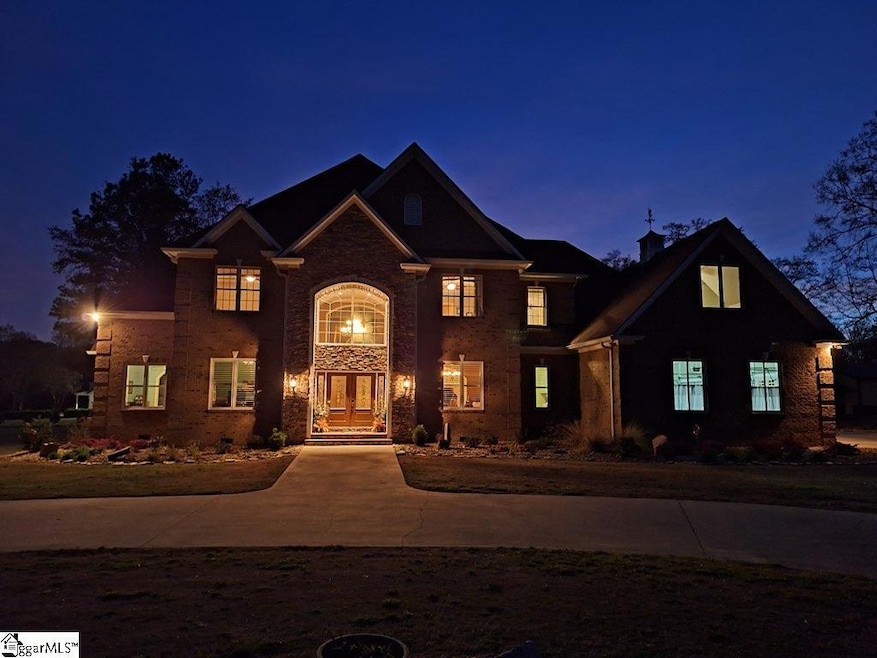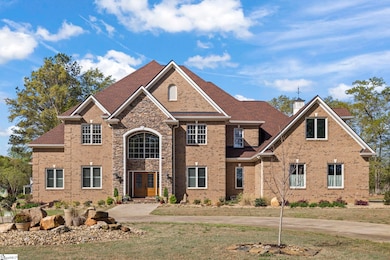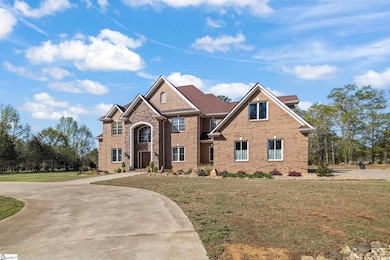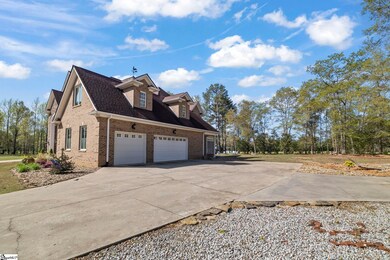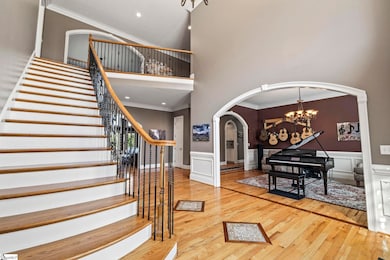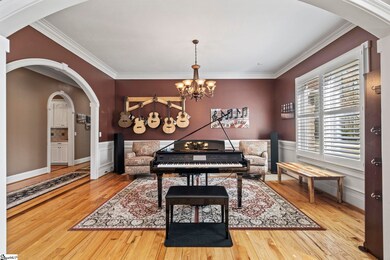
1132 McCarter Rd Fountain Inn, SC 29644
Estimated payment $8,742/month
Highlights
- 9.38 Acre Lot
- Wooded Lot
- Cathedral Ceiling
- Fountain Inn Elementary School Rated A-
- Traditional Architecture
- Wood Flooring
About This Home
You just found the perfect custom home for day-to-day life and for entertaining friends and family. This is the house where everyone gathers. This house is stunning! Walk through the front door and take in the breathtaking view of the 2-story foyer, the beautiful wood floor with a custom inlay, the bridge connecting the two ends of the second floor, and the custom windows that stretch across the back of the house. You’ll see that theme throughout this house - lots of natural light from big windows. To the right of the foyer is the dining room, which is currently used as a music room. To the left of the foyer is a room that is the perfect office, library, or sitting room. Enter the great room and see that it truly is “great.” It is definitely large, but it also has 20’ ceilings that draw your eyes to those glorious windows. The evening sun will dazzle you in this room, and the surround-sound speakers make this a great place to listen to music or watch a movie. McCarter Rd has one of the most amazing kitchens you’ll ever see, with an abundance of cabinets and counter space, and additional storage in the butler’s pantry and large walk-in pantry. Look at the size of that island! You’ll never have too many cooks in this kitchen, because there’s room for everyone. You will really appreciate the standalone refrigerator and freezer. Again, there is no shortage of space in this kitchen. And the in-kitchen eating area is large enough to hold a table that seats 10 people! There is a convenient half bath off the kitchen area, and a few steps away is the laundry room with a utility sink, built-in ironing board, and more storage cabinets. The primary bedroom is on the main floor, with an attached sitting room that could be used as an office or nursery. This space also boasts two large master closets, a huge bathroom, dual sinks with long counter space, a shower that has two shower heads plus body sprays, and a jetted tub. Walk up the stairs and look down at the pretty views of the foyer and great room from that spectacular bridge. Upstairs you’ll see four additional bedrooms, each with its own bath and large closet. There is also a storage closet off the bridge, for those upstairs supplies and tools. Do you love to be outside? Step off the large back patio and walk around more than 9 acres of seclusion. Admire the beautiful landscaping, stroll through the wooded areas, or hike into the woods. Feeling energetic? See how long you can swim against the current in the swim spa. Want to relax? Settle against the jets in the swim spa and feel the stress wash away. Don’t forget that mesmerizing view from the screened-in porch – the perfect spot for morning coffee, or to watch the sun set. The house has an over-sized 3-car garage, plus 3-6 more spaces for cars in the barn/workshop with overhead doors. Maybe you don’t need space for cars, but keep in mind that the barn is heated and cooled, so it could be an art studio, a workshop, or anything else that makes you smile. No worries if the electricity is interrupted during a storm; you have a whole house generator!
Home Details
Home Type
- Single Family
Est. Annual Taxes
- $6,375
Year Built
- Built in 2004
Lot Details
- 9.38 Acre Lot
- Lot Dimensions are 345x770x471x729x276
- Level Lot
- Wooded Lot
- Few Trees
Home Design
- Traditional Architecture
- Brick Exterior Construction
- Architectural Shingle Roof
- Stone Exterior Construction
Interior Spaces
- 5,600-5,799 Sq Ft Home
- 2-Story Property
- Bookcases
- Tray Ceiling
- Smooth Ceilings
- Cathedral Ceiling
- Ceiling Fan
- Gas Log Fireplace
- Insulated Windows
- Two Story Entrance Foyer
- Great Room
- Breakfast Room
- Dining Room
- Bonus Room
- Workshop
- Screened Porch
- Crawl Space
- Fire and Smoke Detector
Kitchen
- Walk-In Pantry
- Built-In Self-Cleaning Oven
- Electric Oven
- Gas Cooktop
- Built-In Microwave
- Freezer
- Ice Maker
- Dishwasher
- Disposal
Flooring
- Wood
- Ceramic Tile
Bedrooms and Bathrooms
- 5 Bedrooms | 1 Main Level Bedroom
- Walk-In Closet
- 5.5 Bathrooms
- Hydromassage or Jetted Bathtub
Laundry
- Laundry Room
- Laundry on main level
- Dryer
- Washer
Attic
- Storage In Attic
- Pull Down Stairs to Attic
Parking
- 6 Car Garage
- Parking Pad
- Workshop in Garage
- Garage Door Opener
- Circular Driveway
Outdoor Features
- Patio
- Outbuilding
Schools
- Fountain Inn Elementary School
- Bryson Middle School
- Hillcrest High School
Utilities
- Central Air
- Heating System Uses Natural Gas
- Underground Utilities
- Gas Water Heater
- Septic Tank
- Cable TV Available
Listing and Financial Details
- Assessor Parcel Number 0558.00-01-003.10
Map
Home Values in the Area
Average Home Value in this Area
Tax History
| Year | Tax Paid | Tax Assessment Tax Assessment Total Assessment is a certain percentage of the fair market value that is determined by local assessors to be the total taxable value of land and additions on the property. | Land | Improvement |
|---|---|---|---|---|
| 2024 | $6,375 | $37,180 | $8,410 | $28,770 |
| 2023 | $6,375 | $37,180 | $8,410 | $28,770 |
| 2022 | $16,078 | $53,850 | $10,690 | $43,160 |
| 2021 | $6,194 | $37,430 | $8,660 | $28,770 |
| 2020 | $5,136 | $29,150 | $6,840 | $22,310 |
| 2019 | $5,183 | $29,150 | $6,840 | $22,310 |
| 2018 | $5,322 | $29,150 | $6,840 | $22,310 |
| 2017 | $5,307 | $29,150 | $2,740 | $26,410 |
| 2016 | $5,157 | $694,440 | $136,800 | $557,640 |
| 2015 | $5,128 | $694,440 | $136,800 | $557,640 |
| 2014 | $4,840 | $665,840 | $136,800 | $529,040 |
Property History
| Date | Event | Price | Change | Sq Ft Price |
|---|---|---|---|---|
| 05/22/2025 05/22/25 | Price Changed | $1,474,000 | -1.0% | $263 / Sq Ft |
| 05/02/2025 05/02/25 | Price Changed | $1,489,000 | -0.7% | $266 / Sq Ft |
| 04/04/2025 04/04/25 | For Sale | $1,500,000 | +65.7% | $268 / Sq Ft |
| 11/02/2020 11/02/20 | Sold | $905,000 | -4.7% | $168 / Sq Ft |
| 08/19/2020 08/19/20 | For Sale | $949,900 | -- | $176 / Sq Ft |
Purchase History
| Date | Type | Sale Price | Title Company |
|---|---|---|---|
| Deed | -- | None Listed On Document | |
| Warranty Deed | $9,300 | None Available | |
| Deed | $905,000 | None Available | |
| Deed | $743,000 | None Available | |
| Deed | $150,000 | -- |
Mortgage History
| Date | Status | Loan Amount | Loan Type |
|---|---|---|---|
| Previous Owner | $100,000 | New Conventional | |
| Previous Owner | $655,000 | New Conventional | |
| Previous Owner | $150,000 | Credit Line Revolving | |
| Previous Owner | $36,000 | New Conventional | |
| Previous Owner | $100,000 | Credit Line Revolving | |
| Previous Owner | $417,000 | New Conventional | |
| Previous Owner | $743,000 | Purchase Money Mortgage |
Similar Home in Fountain Inn, SC
Source: Greater Greenville Association of REALTORS®
MLS Number: 1553082
APN: 0558.00-01-003.10
- 00 Highway 418
- 168 Triangle Pine Rd
- 164 Triangle Pine Rd
- 158 Triangle Pine Rd
- 104 Leacock Dr
- 9 Leacock Dr
- 109 Coppa Ct
- Milacron Dr & Jenkins Bridge Rd
- Milacron Dr & Jenkins Bridge Rd
- Milacron Dr & Jenkins Bridge Rd
- Milacron Dr & Jenkins Bridge Rd
- Milacron Dr & Jenkins Bridge Rd
- Milacron Dr & Jenkins Bridge Rd
- Milacron Dr & Jenkins Bridge Rd
- 117 Beechcroft Place
- 9 Beechcroft Place
- 12 Leacoock Dr
- 7 Alf Ct
- 105 Leacock Dr
- 6 Beechcroft Place
