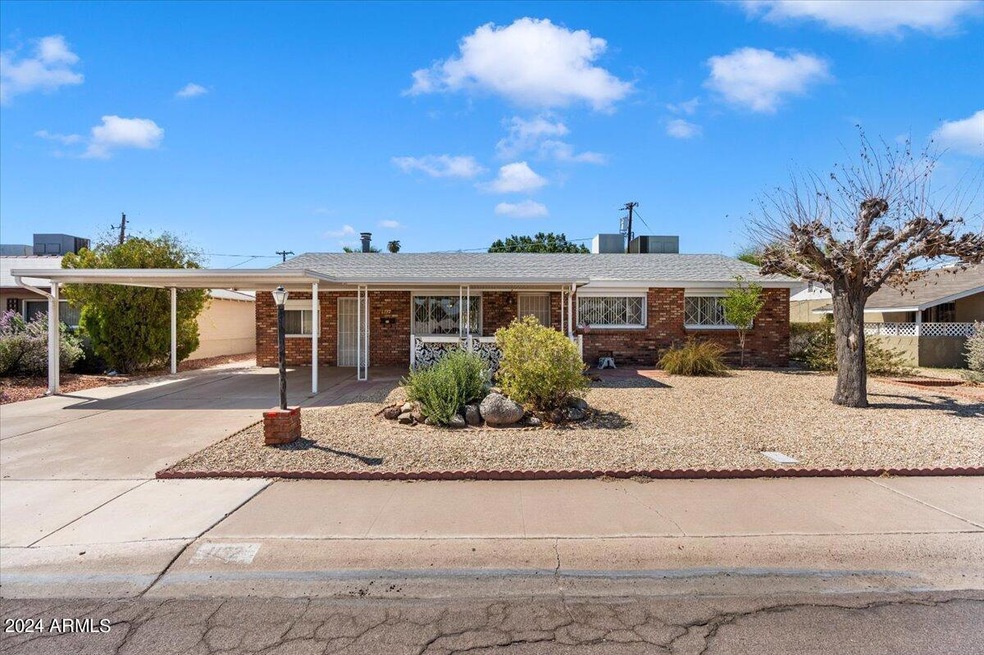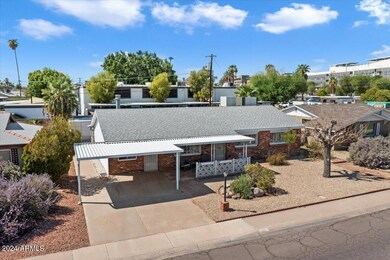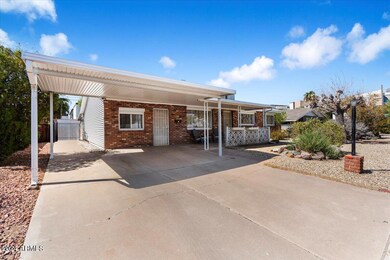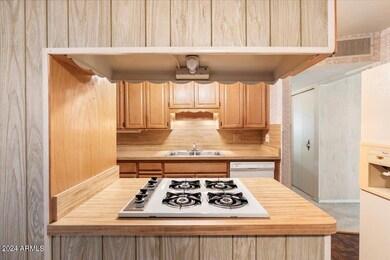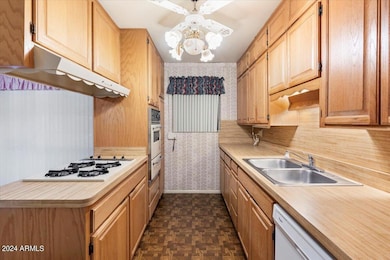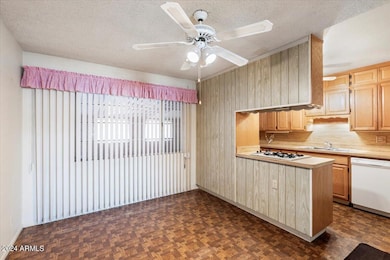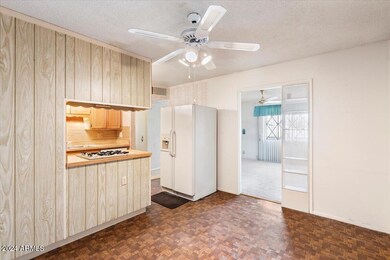
1132 N 74th St Scottsdale, AZ 85257
South Scottsdale NeighborhoodHighlights
- No HOA
- Refrigerated and Evaporative Cooling System
- Carpet
- Covered patio or porch
- Hard or Low Nap Flooring
- Heating System Uses Natural Gas
About This Home
As of October 2024Discover a perfectly located 4 bedroom 2 bathroom home nestled near Papago Peak. Great for a family seeking a charming oasis to remodel and make their own or an investor looking to expand their portfolio.
Last Agent to Sell the Property
Citiea Brokerage Phone: 4804501626 License #SA659684000 Listed on: 10/01/2024

Last Buyer's Agent
Citiea Brokerage Phone: 4804501626 License #SA659684000 Listed on: 10/01/2024

Home Details
Home Type
- Single Family
Est. Annual Taxes
- $1,478
Year Built
- Built in 1961
Lot Details
- 6,314 Sq Ft Lot
- Block Wall Fence
- Chain Link Fence
- Front and Back Yard Sprinklers
- Sprinklers on Timer
Parking
- 2 Carport Spaces
Home Design
- Brick Exterior Construction
- Composition Roof
- Block Exterior
Interior Spaces
- 2,184 Sq Ft Home
- 1-Story Property
- Free Standing Fireplace
- Family Room with Fireplace
Kitchen
- Gas Cooktop
- Laminate Countertops
Flooring
- Carpet
- Vinyl
Bedrooms and Bathrooms
- 4 Bedrooms
- 2 Bathrooms
Schools
- Yavapai Elementary School
- Tonalea K-8 Middle School
- Coronado High School
Utilities
- Refrigerated and Evaporative Cooling System
- Heating System Uses Natural Gas
Additional Features
- Hard or Low Nap Flooring
- Covered patio or porch
Community Details
- No Home Owners Association
- Association fees include no fees
- New Papago Parkway 9 Subdivision
Listing and Financial Details
- Tax Lot 183
- Assessor Parcel Number 131-38-025
Ownership History
Purchase Details
Home Financials for this Owner
Home Financials are based on the most recent Mortgage that was taken out on this home.Similar Homes in Scottsdale, AZ
Home Values in the Area
Average Home Value in this Area
Purchase History
| Date | Type | Sale Price | Title Company |
|---|---|---|---|
| Warranty Deed | $428,000 | Navi Title Agency |
Mortgage History
| Date | Status | Loan Amount | Loan Type |
|---|---|---|---|
| Open | $50,000 | New Conventional | |
| Open | $385,200 | New Conventional |
Property History
| Date | Event | Price | Change | Sq Ft Price |
|---|---|---|---|---|
| 07/14/2025 07/14/25 | Price Changed | $3,595 | -2.7% | $2 / Sq Ft |
| 07/02/2025 07/02/25 | For Rent | $3,695 | 0.0% | -- |
| 10/18/2024 10/18/24 | Sold | $428,000 | -14.2% | $196 / Sq Ft |
| 10/12/2024 10/12/24 | Pending | -- | -- | -- |
| 10/01/2024 10/01/24 | For Sale | $499,000 | -- | $228 / Sq Ft |
Tax History Compared to Growth
Tax History
| Year | Tax Paid | Tax Assessment Tax Assessment Total Assessment is a certain percentage of the fair market value that is determined by local assessors to be the total taxable value of land and additions on the property. | Land | Improvement |
|---|---|---|---|---|
| 2025 | $1,510 | $26,034 | -- | -- |
| 2024 | $1,478 | $24,794 | -- | -- |
| 2023 | $1,478 | $42,370 | $8,470 | $33,900 |
| 2022 | $1,404 | $31,360 | $6,270 | $25,090 |
| 2021 | $1,521 | $29,180 | $5,830 | $23,350 |
| 2020 | $1,507 | $28,730 | $5,740 | $22,990 |
| 2019 | $932 | $20,560 | $4,110 | $16,450 |
| 2018 | $910 | $19,260 | $3,850 | $15,410 |
| 2017 | $860 | $17,420 | $3,480 | $13,940 |
| 2016 | $838 | $14,970 | $2,990 | $11,980 |
| 2015 | $810 | $15,980 | $3,190 | $12,790 |
Agents Affiliated with this Home
-
Chad Hagenson

Seller's Agent in 2025
Chad Hagenson
Denali Real Estate, LLC
(602) 570-1816
37 Total Sales
-
Jennifer Michaels

Seller's Agent in 2024
Jennifer Michaels
Citiea
(480) 450-1626
2 in this area
100 Total Sales
Map
Source: Arizona Regional Multiple Listing Service (ARMLS)
MLS Number: 6764639
APN: 131-38-025
- 7326 E Portland St
- 7308 E Diamond St
- 7231 E Latham St
- 7525 E Latham St
- 7520 E Diamond St
- 7413 E Roosevelt St
- 7543 E Portland St
- 1211 N Miller Rd Unit 258
- 1211 N Miller Rd Unit 257
- 1211 N Miller Rd Unit 224
- 1211 N Miller Rd Unit 213
- 1211 N Miller Rd Unit 216
- 7307 E Garfield St
- 7508 E Beatrice St
- 7240 E Garfield St
- 1217 N Miller Rd Unit 32
- 1217 N Miller Rd Unit 8
- 7228 E Garfield St
- 7507 E Beatrice St
- 7601 E Roosevelt St Unit 1012
