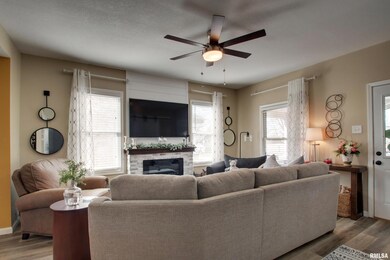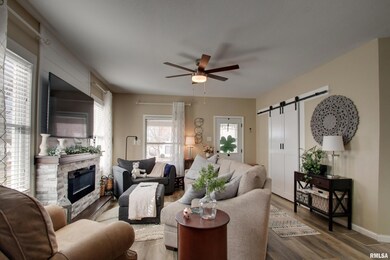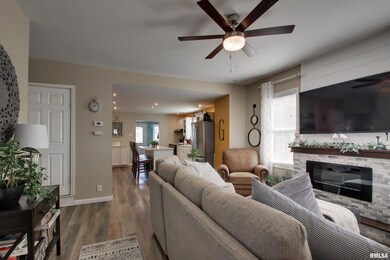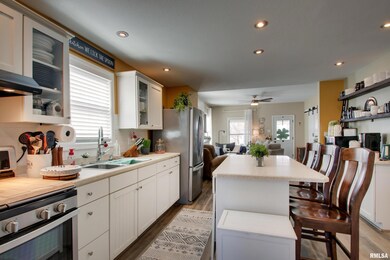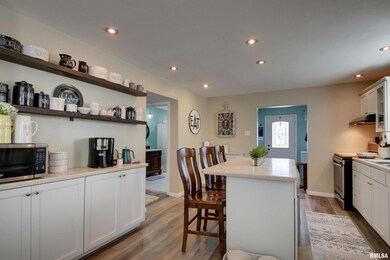
1132 N 9th St Quincy, IL 62301
Highlights
- Solid Surface Countertops
- Patio
- Forced Air Heating System
- Porch
- Bungalow
- Ceiling Fan
About This Home
As of April 2024Welcome to this magazine-worthy 3 bed, 1.5 bath home where every inch showcases meticulous care and top-quality finishes. Revel in the 2020 updates including a composite deck, seamless gutters, and main floor flooring, enhancing both charm and functionality. 2021 brought a rolled roofing over the laundry/porch room, and a kitchen update with solid surface countertops, blending durability with elegance. The main floor bathroom features a custom handmade double vanity, reflecting the detailed craftsmanship found throughout. In 2019, the upstairs bathroom was fully renovated along with new sewer/water lines and fixtures across the home. Exterior updates include a 2023 custom vinyl fence and a gas fireplace insert with a stone accent, adding warmth and privacy. Landscaping from 2022 encircles the home, enhancing its natural beauty. The infrastructure hasn't been overlooked; 2019 updates include an HVAC system, replacement windows for enhanced comfort and efficiency, and concrete work for steps, sidewalks, and a front porch railing. A concrete pad off the alley provides convenient off-street parking. This home is a testament to the love and attention to detail poured into every aspect, offering a living space that's not just immaculate but truly well-loved. Showroom quality at every turn, it's ready to welcome those who appreciate the finest in home living.
Last Agent to Sell the Property
Happel, Inc., REALTORS Brokerage Phone: 217-224-8383 License #475141177 Listed on: 03/10/2024
Home Details
Home Type
- Single Family
Est. Annual Taxes
- $2,155
Year Built
- Built in 1911
Lot Details
- 7,405 Sq Ft Lot
- Lot Dimensions are 40x188
- Level Lot
Home Design
- Bungalow
- Stone Foundation
- Shingle Roof
- Composition Roof
- Vinyl Siding
Interior Spaces
- 1,945 Sq Ft Home
- Ceiling Fan
- Gas Log Fireplace
- Replacement Windows
- Blinds
- Living Room with Fireplace
Kitchen
- Oven or Range
- Dishwasher
- Solid Surface Countertops
Bedrooms and Bathrooms
- 3 Bedrooms
Unfinished Basement
- Basement Fills Entire Space Under The House
- Crawl Space
- Natural lighting in basement
Parking
- Alley Access
- On-Street Parking
Outdoor Features
- Patio
- Porch
Schools
- ILES Elementary School
- Quincy School District #172 High School
Utilities
- Forced Air Heating System
- Heating System Uses Gas
Listing and Financial Details
- Homestead Exemption
- Assessor Parcel Number 23-4-1526-000-00
Ownership History
Purchase Details
Home Financials for this Owner
Home Financials are based on the most recent Mortgage that was taken out on this home.Purchase Details
Purchase Details
Similar Homes in Quincy, IL
Home Values in the Area
Average Home Value in this Area
Purchase History
| Date | Type | Sale Price | Title Company |
|---|---|---|---|
| Warranty Deed | $140,000 | Illinois Real Estate Title | |
| Special Warranty Deed | $50,000 | Illinois Real Estate Title | |
| Sheriffs Deed | -- | Law Offices Of Ira T Nevel Llc |
Mortgage History
| Date | Status | Loan Amount | Loan Type |
|---|---|---|---|
| Open | $126,000 | New Conventional | |
| Closed | $288,000 | Construction | |
| Previous Owner | $83,000 | New Conventional |
Property History
| Date | Event | Price | Change | Sq Ft Price |
|---|---|---|---|---|
| 04/19/2024 04/19/24 | Sold | $140,000 | 0.0% | $72 / Sq Ft |
| 03/13/2024 03/13/24 | Pending | -- | -- | -- |
| 03/10/2024 03/10/24 | For Sale | $140,000 | +43.6% | $72 / Sq Ft |
| 07/03/2019 07/03/19 | Sold | $97,500 | -11.4% | $50 / Sq Ft |
| 06/24/2019 06/24/19 | Pending | -- | -- | -- |
| 05/24/2019 05/24/19 | For Sale | $110,000 | -- | $57 / Sq Ft |
Tax History Compared to Growth
Tax History
| Year | Tax Paid | Tax Assessment Tax Assessment Total Assessment is a certain percentage of the fair market value that is determined by local assessors to be the total taxable value of land and additions on the property. | Land | Improvement |
|---|---|---|---|---|
| 2024 | $2,155 | $39,050 | $2,400 | $36,650 |
| 2023 | $2,000 | $36,230 | $2,230 | $34,000 |
| 2022 | $1,865 | $33,830 | $2,080 | $31,750 |
| 2021 | $1,871 | $33,150 | $2,040 | $31,110 |
| 2020 | $1,827 | $32,500 | $2,000 | $30,500 |
| 2019 | $1,139 | $16,650 | $2,350 | $14,300 |
| 2018 | $1,189 | $23,180 | $2,300 | $20,880 |
| 2017 | $1,155 | $22,950 | $2,280 | $20,670 |
| 2016 | $1,126 | $22,020 | $2,190 | $19,830 |
| 2015 | $1,063,440 | $22,020 | $2,190 | $19,830 |
| 2012 | $1,059 | $21,290 | $2,120 | $19,170 |
Agents Affiliated with this Home
-

Seller's Agent in 2024
Jackie Weisenburger
Happel, Inc., REALTORS
(217) 430-9353
353 Total Sales
-

Buyer's Agent in 2024
Michael Norris
Mays LLC REALTORS
(217) 316-3657
39 Total Sales
-

Seller's Agent in 2019
Karen Cobb
Zanger & Associates, Inc., REALTORS
(217) 430-5813
28 Total Sales
Map
Source: RMLS Alliance
MLS Number: CA1027816
APN: 23-4-1526-000-00

