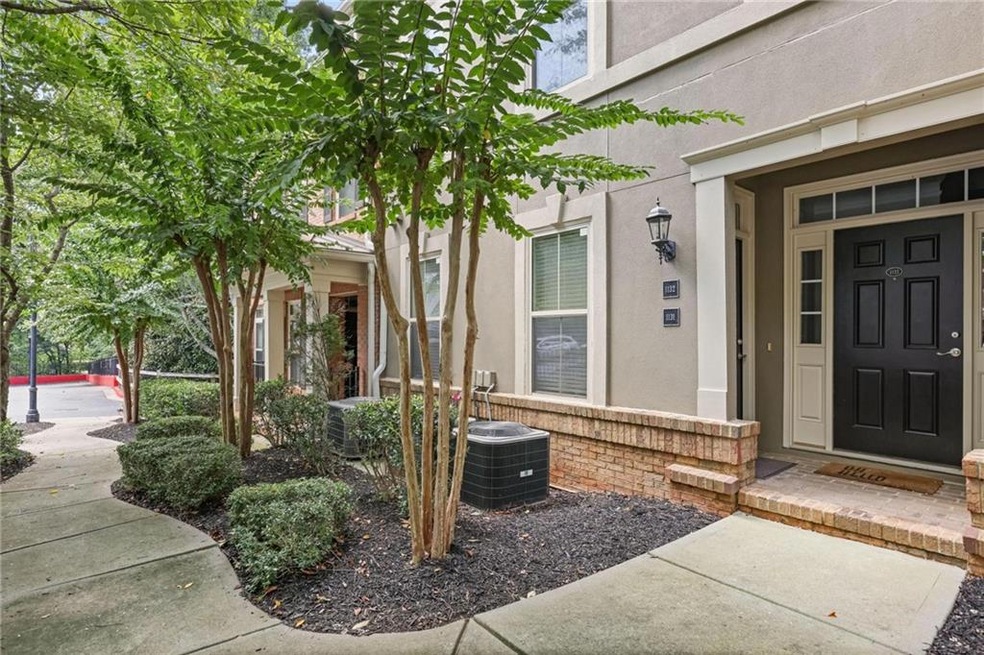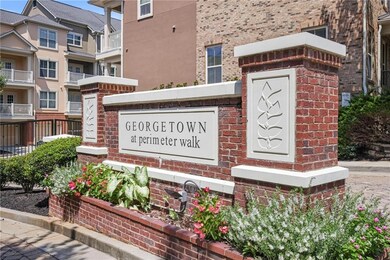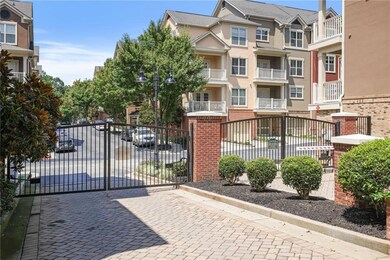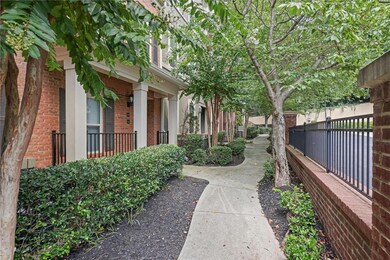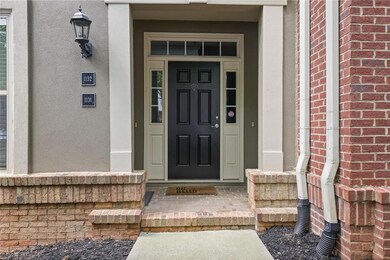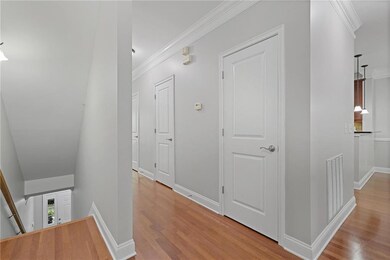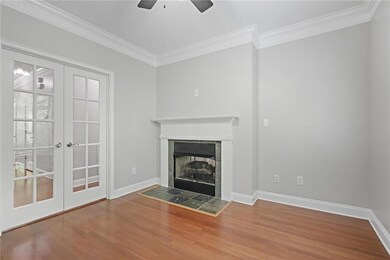1132 Perimeter Walk Atlanta, GA 30338
Estimated payment $3,346/month
Highlights
- Open-Concept Dining Room
- In Ground Pool
- Gated Community
- Dunwoody Elementary School Rated A-
- No Units Above
- View of Trees or Woods
About This Home
This Elegant Executive Townhome in the Heart of Dunwoody is a STEAL at $469k. The last townhome sold for $469k and was only TWO bedrooms and 260 sqft smaller!!!! ************ VERY RARE - Home is located in the BACK of the community, away from traffic and noise, FACING A PRIVATE WALL OF TREES! ********** EXTREMELY HARD TO FIND: THREE FULL BEDROOMS, ALL ON THE UPPER LEVEL! ...AND A LARGE OFFICE w/ fireplace on the main level that COULD BE A FOURTH BEDROOM! Meticulously maintained, this spacious home is designed with both comfort and elegance in mind, the interior features soaring ceilings, an expansive living room and a chef’s kitchen appointed with granite countertops, stainless steel appliances, and a second fireplace. The sun-dappled patio offers a perfect retreat overlooking lush greenery, while the upper level presents 3 generously scaled bedrooms and spa-like baths.
This home offers the rare balance of tranquility and convenience..... this residence provides serene, tree-lined views from your private deck while placing you moments from premier dining, shopping, GA-400, I-285, Sandy Springs City Center, and Dunwoody Village. The finished terrace level extends the home’s versatility with space for a fitness studio, media room, or additional storage, complemented by a private garage. For those who desire, the tandem configuration allows for a seamless return to a two-car garage.
Georgetown at Perimeter Walk offers a beautifully landscaped community with a sparkling pool, timeless architecture, and an unbeatable location. This home truly has it all—space, style, and convenience and GREAT schools!
Listing Agent
Keller Williams Rlty, First Atlanta License #169155 Listed on: 08/20/2025

Townhouse Details
Home Type
- Townhome
Est. Annual Taxes
- $5,389
Year Built
- Built in 2007
Lot Details
- 1,045 Sq Ft Lot
- Property fronts a private road
- No Units Above
- Two or More Common Walls
- Landscaped
HOA Fees
- $416 Monthly HOA Fees
Parking
- 2 Car Garage
Home Design
- Traditional Architecture
- Ridge Vents on the Roof
- Composition Roof
- Cement Siding
- Brick Front
Interior Spaces
- 2,156 Sq Ft Home
- 3-Story Property
- Roommate Plan
- Tray Ceiling
- Ceiling height of 9 feet on the lower level
- Double Sided Fireplace
- Factory Built Fireplace
- Fireplace With Gas Starter
- Insulated Windows
- Plantation Shutters
- Entrance Foyer
- Family Room
- Open-Concept Dining Room
- Formal Dining Room
- Home Office
- Library
- Bonus Room
- Views of Woods
Kitchen
- Eat-In Kitchen
- Breakfast Bar
- Gas Cooktop
- Microwave
- Dishwasher
- Kitchen Island
- Stone Countertops
- Wood Stained Kitchen Cabinets
- Disposal
Flooring
- Wood
- Carpet
Bedrooms and Bathrooms
- 3 Bedrooms
- Dual Closets
- Walk-In Closet
- Dual Vanity Sinks in Primary Bathroom
- Whirlpool Bathtub
- Separate Shower in Primary Bathroom
Laundry
- Laundry in Hall
- Laundry on upper level
- Dryer
- Washer
Basement
- Partial Basement
- Interior Basement Entry
- Garage Access
Home Security
- Security Lights
- Security Gate
Pool
- In Ground Pool
- Gunite Pool
Outdoor Features
- Balcony
- Courtyard
- Covered Patio or Porch
- Outdoor Gas Grill
Location
- Property is near public transit
- Property is near schools
- Property is near shops
Schools
- Dunwoody Elementary School
- Peachtree Middle School
- Dunwoody High School
Utilities
- Forced Air Heating and Cooling System
- Heating System Uses Natural Gas
- Underground Utilities
- 220 Volts
- 110 Volts
- High Speed Internet
- Cable TV Available
Listing and Financial Details
- Assessor Parcel Number 18 349 08 087
Community Details
Overview
- 88 Units
- Georgetown At Perimeter Walk Subdivision
- Rental Restrictions
Recreation
- Community Pool
Security
- Gated Community
- Fire and Smoke Detector
- Fire Sprinkler System
Map
Home Values in the Area
Average Home Value in this Area
Tax History
| Year | Tax Paid | Tax Assessment Tax Assessment Total Assessment is a certain percentage of the fair market value that is determined by local assessors to be the total taxable value of land and additions on the property. | Land | Improvement |
|---|---|---|---|---|
| 2025 | $5,482 | $205,600 | $30,000 | $175,600 |
| 2024 | $5,389 | $196,640 | $30,000 | $166,640 |
| 2023 | $5,389 | $175,440 | $30,000 | $145,440 |
| 2022 | $4,744 | $167,720 | $24,000 | $143,720 |
| 2021 | $6,428 | $157,440 | $24,000 | $133,440 |
| 2020 | $6,476 | $155,720 | $24,000 | $131,720 |
| 2019 | $4,189 | $157,200 | $24,000 | $133,200 |
| 2018 | $4,046 | $139,440 | $34,720 | $104,720 |
| 2017 | $4,331 | $144,920 | $34,720 | $110,200 |
| 2016 | $3,887 | $130,160 | $34,720 | $95,440 |
| 2014 | $3,718 | $119,240 | $34,720 | $84,520 |
Property History
| Date | Event | Price | List to Sale | Price per Sq Ft | Prior Sale |
|---|---|---|---|---|---|
| 11/25/2025 11/25/25 | Sold | $465,000 | -1.0% | $216 / Sq Ft | View Prior Sale |
| 11/07/2025 11/07/25 | Pending | -- | -- | -- | |
| 10/09/2025 10/09/25 | Price Changed | $469,900 | -3.1% | $218 / Sq Ft | |
| 09/17/2025 09/17/25 | Price Changed | $485,000 | -3.0% | $225 / Sq Ft | |
| 08/20/2025 08/20/25 | For Sale | $500,000 | +18.8% | $232 / Sq Ft | |
| 10/06/2021 10/06/21 | Sold | $421,000 | +5.3% | $195 / Sq Ft | View Prior Sale |
| 09/07/2021 09/07/21 | Pending | -- | -- | -- | |
| 09/05/2021 09/05/21 | For Sale | $400,000 | 0.0% | $186 / Sq Ft | |
| 08/23/2019 08/23/19 | Rented | $2,600 | 0.0% | -- | |
| 08/19/2019 08/19/19 | For Rent | $2,600 | -- | -- |
Purchase History
| Date | Type | Sale Price | Title Company |
|---|---|---|---|
| Warranty Deed | $421,000 | -- | |
| Deed | $320,000 | -- |
Mortgage History
| Date | Status | Loan Amount | Loan Type |
|---|---|---|---|
| Open | $390,500 | New Conventional | |
| Previous Owner | $309,014 | FHA |
Source: First Multiple Listing Service (FMLS)
MLS Number: 7635681
APN: 18-349-08-087
- 142 Perimeter Walk
- 241 Perimeter Walk
- 4666 Magnolia Commons
- 4561 Olde Perimeter Way Unit 2609
- 4561 Olde Perimeter Way Unit 1607
- 4561 Olde Perimeter Way Unit 1202
- 4561 Olde Perimeter Way Unit 608
- 4561 Olde Perimeter Way Unit 704
- 4561 Olde Perimeter Way Unit 1701
- 4561 Olde Perimeter Way Unit 1207
- 4561 Olde Perimeter Way Unit 2407
- 1155 Holly Ave
- 112 Mount Vernon Cir Unit 112
- 109 Mount Vernon Cir
- 1318 Mile Post Dr
- 82 Mount Vernon Cir
- 65 Mount Vernon Cir
- 50 Mount Vernon Cir
- 621 Perimeter Walk
- 100 Dunwoody Gables Dr
- 100 Dunwoody Gables Dr Unit 2D-103
- 100 Dunwoody Gables Dr Unit 4D-206
- 4561 Olde Perimeter Way Unit 1607
- 1000 Ashwood Pkwy
- 1000 Ashwood Pkwy Unit 1239
- 1000 Ashwood Pkwy Unit 1415
- 1124 Holly Ave
- 1265 Mount Vernon Hwy
- 100 Ashford Gables Dr
- 60 Perimeter Center Place NE
- 6355 Peachtree Dunwoody Rd
- 27 Mount Vernon Cir
- 100 Preston Woods Trail
- 6330 Peachtree Dunwoody Rd
- 4777 Ashford Dunwoody Rd
- 302 Perimeter Center N
- 905 Crestline Pkwy
- 101 High St
