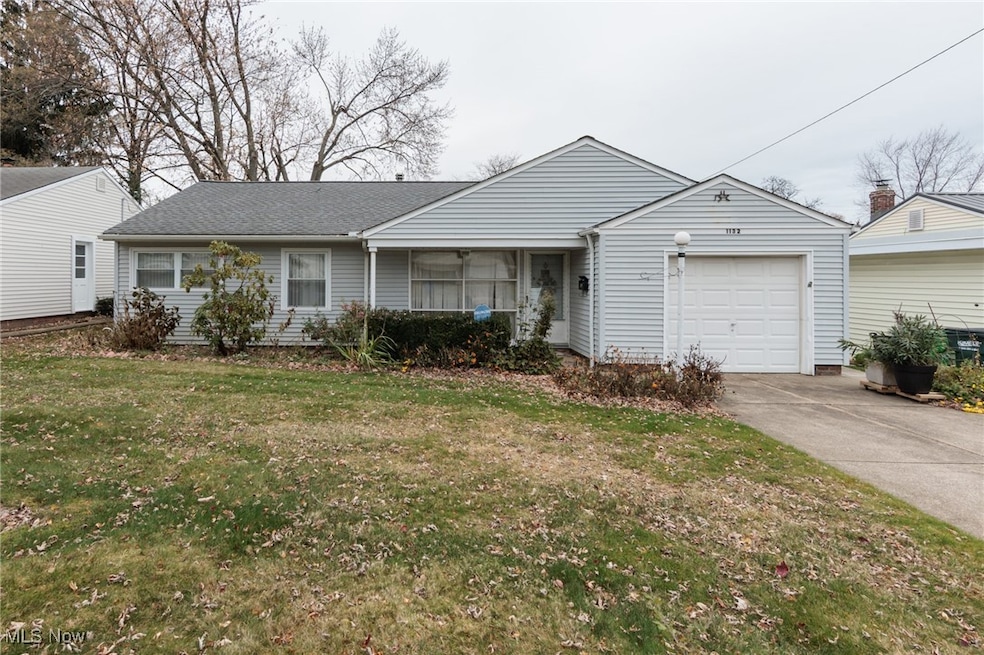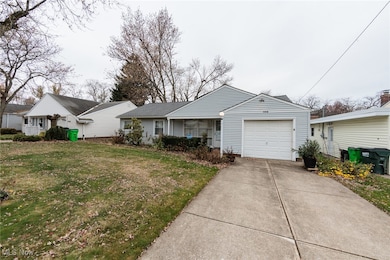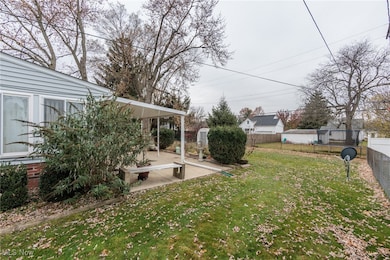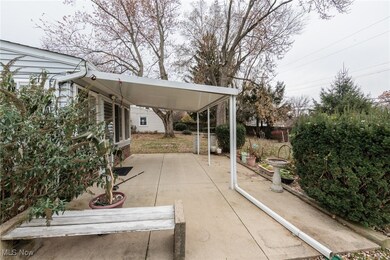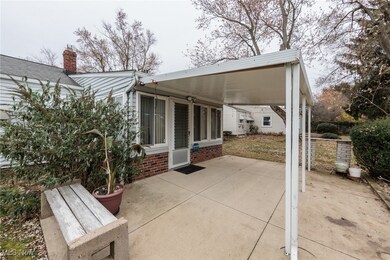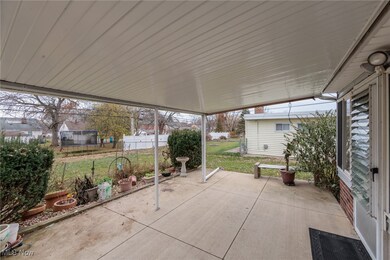1132 Ranchland Dr Cleveland, OH 44124
Estimated payment $1,330/month
Highlights
- Mud Room
- No HOA
- Breakfast Bar
- Mayfield High School Rated A
- 1 Car Attached Garage
- Patio
About This Home
Welcome to this charming ranch in the heart of Mayfield Heights, offering one-floor living on a quiet, convenient street. The home has been well-maintained and cared for by the same owners for the last 25+ years. Featuring an open living and dining room, a bright kitchen with plenty of counter space and breakfast bar, three comfortable bedrooms, and an extra den full of natural light. Fresh interior updates include newly painted living and dining areas and a fully repainted kitchen and mudroom creating a clean and move-in-ready feel. The home also includes an attached garage, back covered patio, and a spacious backyard with a storage shed. POS compliant property and other updates including a new furnace (2025). With its prime location near schools, parks, shopping, and major highways, this home blends comfort, convenience, and value—an excellent opportunity in Mayfield Heights.
Listing Agent
Keller Williams Greater Metropolitan Brokerage Email: j.longo@kw.com, 440-554-3949 License #2017001609 Listed on: 11/20/2025

Home Details
Home Type
- Single Family
Est. Annual Taxes
- $3,602
Year Built
- Built in 1953
Lot Details
- 8,120 Sq Ft Lot
- Lot Dimensions are 57x140
Parking
- 1 Car Attached Garage
Home Design
- Slab Foundation
- Fiberglass Roof
- Asphalt Roof
- Vinyl Siding
Interior Spaces
- 1,302 Sq Ft Home
- 1-Story Property
- Mud Room
- Basement
Kitchen
- Breakfast Bar
- Range
- Dishwasher
- Disposal
Bedrooms and Bathrooms
- 3 Main Level Bedrooms
- 1 Full Bathroom
Laundry
- Dryer
- Washer
Additional Features
- Patio
- Forced Air Heating and Cooling System
Community Details
- No Home Owners Association
Listing and Financial Details
- Assessor Parcel Number 861-08-105
Map
Home Values in the Area
Average Home Value in this Area
Tax History
| Year | Tax Paid | Tax Assessment Tax Assessment Total Assessment is a certain percentage of the fair market value that is determined by local assessors to be the total taxable value of land and additions on the property. | Land | Improvement |
|---|---|---|---|---|
| 2024 | $3,747 | $56,735 | $12,845 | $43,890 |
| 2023 | $3,306 | $46,490 | $11,730 | $34,760 |
| 2022 | $3,430 | $46,480 | $11,725 | $34,755 |
| 2021 | $3,395 | $46,480 | $11,730 | $34,760 |
| 2020 | $3,169 | $39,730 | $10,010 | $29,720 |
| 2019 | $3,072 | $113,500 | $28,600 | $84,900 |
| 2018 | $2,812 | $39,730 | $10,010 | $29,720 |
| 2017 | $2,819 | $34,160 | $8,820 | $25,340 |
| 2016 | $2,798 | $34,160 | $8,820 | $25,340 |
| 2015 | $2,589 | $34,160 | $8,820 | $25,340 |
| 2014 | $2,589 | $34,160 | $8,820 | $25,340 |
Property History
| Date | Event | Price | List to Sale | Price per Sq Ft |
|---|---|---|---|---|
| 11/20/2025 11/20/25 | For Sale | $195,000 | -- | $150 / Sq Ft |
Purchase History
| Date | Type | Sale Price | Title Company |
|---|---|---|---|
| Deed | $167,000 | Stewart Title | |
| Deed | $108,000 | -- | |
| Deed | -- | -- | |
| Deed | -- | -- |
Mortgage History
| Date | Status | Loan Amount | Loan Type |
|---|---|---|---|
| Previous Owner | $75,600 | New Conventional |
Source: MLS Now
MLS Number: 5173158
APN: 861-08-105
- 1201 Summit Dr
- 1218 Summit Dr
- 1233 Summit Dr
- 1213 Eastwood Ave
- 1193 Mayfield Ridge Rd
- 1199 Mayfield Ridge Rd
- 1126 Iroquois Ave
- 1062 Belwood Dr
- 1019 Rose Blvd
- 1151 Croyden Rd
- 1120 Croyden Rd
- 1151 Brainard Rd
- 1337 Elmwood Rd
- 1363 Ranchland Dr
- 5954 Maplewood Rd
- 1391 Iroquois Ave
- 1300 Sunset Rd
- 1430 Belrose Rd
- 1307 Ford Rd
- 853 Stanwell Dr
- 1256 Lander Rd
- 1575-1583 Mallard Dr
- 1180 Worton Blvd
- 1663 Longwood Rd
- 6300 Maplewood Rd
- 5656 Shawnee Dr
- 1271 Bonnie Ln
- 1592 Biltmore Rd
- 1269 Bonnie Ln
- 1420-1458 Golden Gate Blvd
- 5104 Abigail Dr Unit 1
- 6466 Wilson Mills Rd
- 6500 Maplewood Rd
- 678 Meadowlane Dr
- 1414 Som Center Rd
- 6503 Marsol Rd
- 919 Aintree Park Dr
- 6700 Larchmont Dr
- 250 Chatham Way
- 2107 Glouchester Dr
