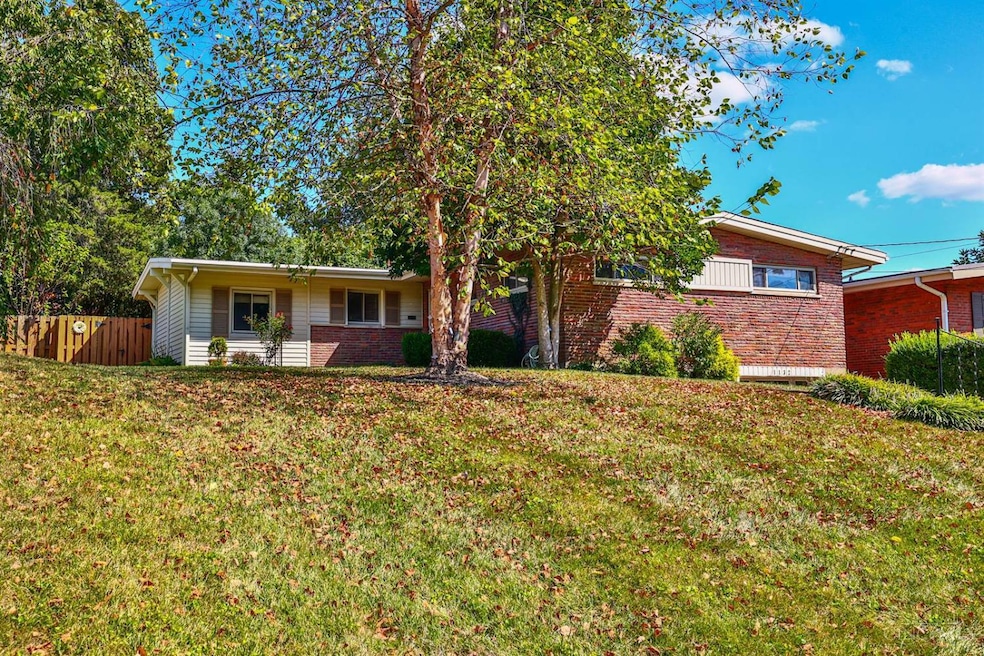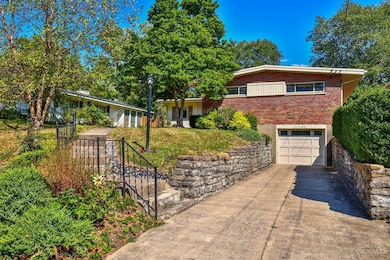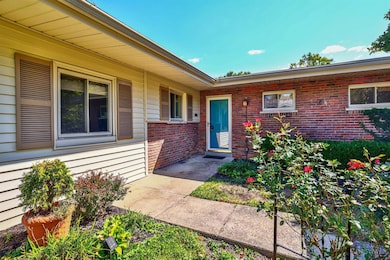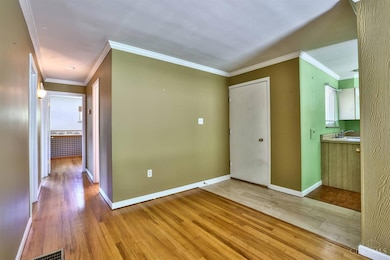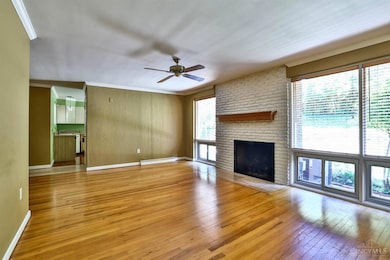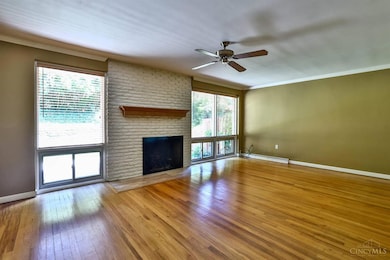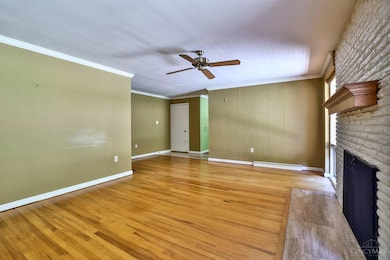PENDING
$15K PRICE DROP
1132 Rosetree Ln Cincinnati, OH 45230
Fruit Hill NeighborhoodEstimated payment $1,747/month
Total Views
8,608
3
Beds
1
Bath
1,275
Sq Ft
$212
Price per Sq Ft
Highlights
- Vaulted Ceiling
- Ranch Style House
- No HOA
- Maddux Elementary School Rated A-
- Wood Flooring
- Formal Dining Room
About This Home
Well cared for home on cul-de-sac location. Hardwood flooring throughout. Electric upgraded in 2018 along with concrete patio poured in 2024. Bathroom upgraded and finished August 2024. Basement has rough-in with shower stall. Can be finished for additional bath. Easy access to Beechmont shopping and dining locations!
Home Details
Home Type
- Single Family
Est. Annual Taxes
- $4,148
Year Built
- Built in 1955
Lot Details
- 7,492 Sq Ft Lot
- Lot Dimensions are 60 x 125
- Cul-De-Sac
- Privacy Fence
- Wood Fence
- Steep Slope
Parking
- 1 Car Garage
- Front Facing Garage
- On-Street Parking
Home Design
- Ranch Style House
- Brick Exterior Construction
- Poured Concrete
- Shingle Roof
- Wood Siding
Interior Spaces
- 1,275 Sq Ft Home
- Woodwork
- Vaulted Ceiling
- Ceiling Fan
- Gas Fireplace
- Window Treatments
- Formal Dining Room
Kitchen
- Eat-In Kitchen
- Oven or Range
- Dishwasher
Flooring
- Wood
- Concrete
- Tile
Bedrooms and Bathrooms
- 3 Bedrooms
- 1 Full Bathroom
- Bathtub with Shower
Unfinished Basement
- Basement Fills Entire Space Under The House
- Rough-In Basement Bathroom
Home Security
- Storm Windows
- Fire and Smoke Detector
Outdoor Features
- Patio
Utilities
- Forced Air Heating and Cooling System
- Heating System Uses Gas
- Gas Water Heater
Community Details
- No Home Owners Association
- Evwald Sub Subdivision
Map
Create a Home Valuation Report for This Property
The Home Valuation Report is an in-depth analysis detailing your home's value as well as a comparison with similar homes in the area
Home Values in the Area
Average Home Value in this Area
Tax History
| Year | Tax Paid | Tax Assessment Tax Assessment Total Assessment is a certain percentage of the fair market value that is determined by local assessors to be the total taxable value of land and additions on the property. | Land | Improvement |
|---|---|---|---|---|
| 2025 | $4,270 | $68,180 | $12,852 | $55,328 |
| 2024 | $4,149 | $68,180 | $12,852 | $55,328 |
| 2023 | $3,947 | $68,180 | $12,852 | $55,328 |
| 2022 | $2,937 | $45,123 | $10,770 | $34,353 |
| 2021 | $2,868 | $45,123 | $10,770 | $34,353 |
| 2020 | $2,901 | $45,123 | $10,770 | $34,353 |
| 2019 | $2,827 | $39,932 | $9,531 | $30,401 |
| 2018 | $2,649 | $39,932 | $9,531 | $30,401 |
| 2017 | $2,499 | $39,932 | $9,531 | $30,401 |
| 2016 | $2,559 | $39,957 | $9,559 | $30,398 |
| 2015 | $2,486 | $39,957 | $9,559 | $30,398 |
| 2014 | $2,488 | $39,957 | $9,559 | $30,398 |
| 2013 | $2,241 | $38,053 | $9,104 | $28,949 |
Source: Public Records
Property History
| Date | Event | Price | List to Sale | Price per Sq Ft |
|---|---|---|---|---|
| 02/04/2026 02/04/26 | Pending | -- | -- | -- |
| 01/16/2026 01/16/26 | Price Changed | $269,900 | -3.6% | $212 / Sq Ft |
| 01/08/2026 01/08/26 | For Sale | $279,900 | 0.0% | $220 / Sq Ft |
| 11/07/2025 11/07/25 | Pending | -- | -- | -- |
| 10/24/2025 10/24/25 | Price Changed | $279,900 | -1.8% | $220 / Sq Ft |
| 09/09/2025 09/09/25 | For Sale | $285,000 | -- | $224 / Sq Ft |
Source: MLS of Greater Cincinnati (CincyMLS)
Purchase History
| Date | Type | Sale Price | Title Company |
|---|---|---|---|
| Warranty Deed | $83,900 | -- |
Source: Public Records
Source: MLS of Greater Cincinnati (CincyMLS)
MLS Number: 1854452
APN: 500-0270-0014
Nearby Homes
- 992 Rosetree Ln
- 6811 Sunray St
- 7158 Dunn Rd
- 7109 Woodridge Dr
- 6802 Whitehall Ave
- 6756 Sunray Ave
- 1184 Linden Hill Ln
- Sedgewick Plan at
- Halstead Plan at
- Palmer Plan at
- Sagebrooke Plan at
- Summerhill Plan at
- Havenside Plan at
- Logan Square Plan at
- 1083 Stratford Hill Dr
- 1395 Tallberry Dr
- 987 Chesterton Way
- 7080 Petri Dr
- 6760 Bursal Ct
- 6803 Le Conte Ave
