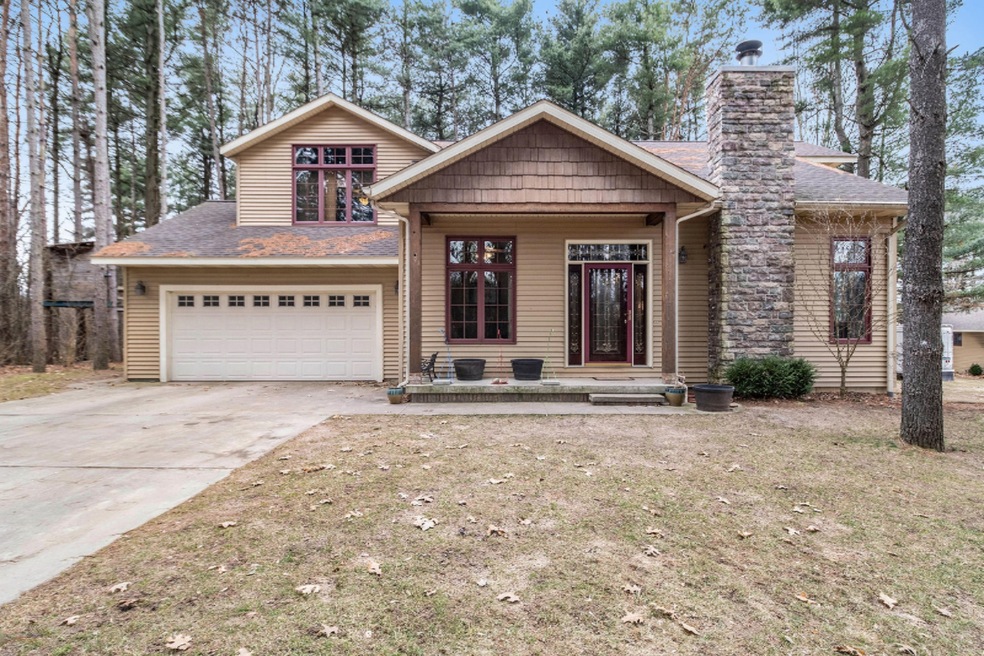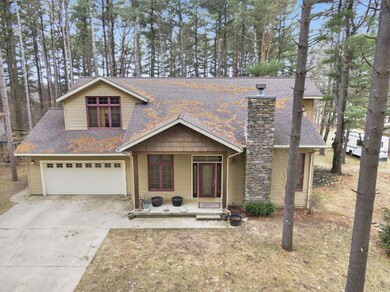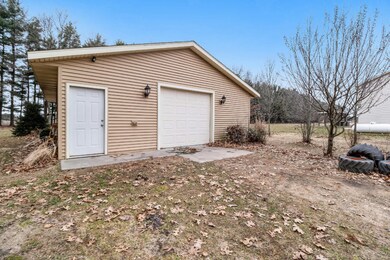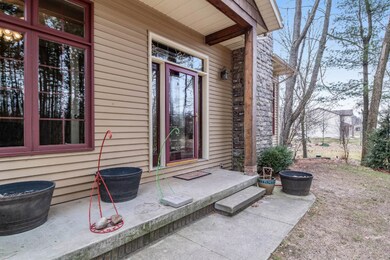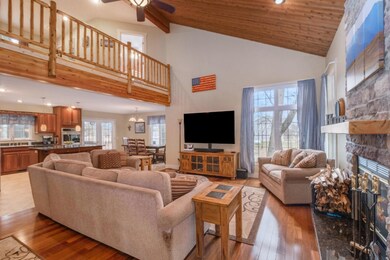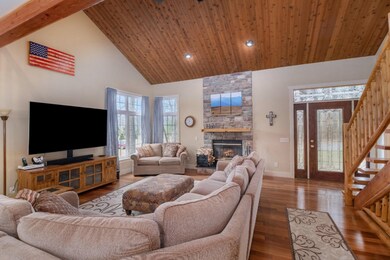
1132 S 2nd St Kalamazoo, MI 49009
Highlights
- 2.9 Acre Lot
- Living Room with Fireplace
- Traditional Architecture
- Mattawan Later Elementary School Rated A-
- Wooded Lot
- Wood Flooring
About This Home
As of May 2020Take the 3-D TOUR of the home attached to the listing - it's almost like being inside.
An amazing home that combines beautiful design details with rustic touches on a unique, private three-acre setting - and 28 x 40 pole barn! Walk into the home and you will notice the light-filled, open-concept interiors with vaulted ceiling and attractive stairs and railings made from pine trees once on the property. The living room has hardwood floors and stone fireplace. The kitchen has large center island, granite counters, stainless appliances, pantry, eating area and door to screened porch and back yard. Also on the main floor are laundry room with cabinets and folding table and great mud room for storing coats, shoes, backpacks, etc. Upstairs, the master bedroom is spacious with gorgeous hardwood floors, bath with shower, tub, dual sinks, and closets. Also upstairs are second bedroom and open play or study area. The daylight basement will be a great place for gathering with family and friends to watch movies or your favorite teams. There's a fireplace, new flooring, wet bar, game area, third bedroom, full bath and extra room for exercise, craft or guests. Plenty of storage and functional space throughout this newer home which has been recently painted throughout. The wooded yard offers privacy, and place to play in all seasons with fire pit and tree house. You'll be able to use the 28 x 40 heated and insulated pole barn for workshop, storage, extra vehicles, etc. Located in Oshtemo Township, the home is near shopping, dining, highway access, WMU and downtown Kalamazoo. A one-of-a-kind, move-in ready home.
Last Agent to Sell the Property
ERA Reardon Realty License #6501364971 Listed on: 04/23/2020
Last Buyer's Agent
Jason Veenstra
Evenboer Walton, REALTORS
Home Details
Home Type
- Single Family
Est. Annual Taxes
- $4,746
Year Built
- Built in 2004
Lot Details
- 2.9 Acre Lot
- The property's road front is unimproved
- Shrub
- Wooded Lot
Parking
- 2 Car Attached Garage
- Garage Door Opener
Home Design
- Traditional Architecture
- Composition Roof
- Vinyl Siding
Interior Spaces
- 2-Story Property
- Wet Bar
- Ceiling Fan
- Wood Burning Fireplace
- Mud Room
- Living Room with Fireplace
- 2 Fireplaces
- Dining Area
- Recreation Room with Fireplace
- Screened Porch
Kitchen
- Eat-In Kitchen
- Built-In Oven
- Cooktop
- Microwave
- Dishwasher
- Kitchen Island
- Snack Bar or Counter
Flooring
- Wood
- Ceramic Tile
Bedrooms and Bathrooms
- 3 Bedrooms
- Whirlpool Bathtub
Laundry
- Laundry on main level
- Dryer
- Washer
Basement
- Basement Fills Entire Space Under The House
- 1 Bedroom in Basement
- Natural lighting in basement
Utilities
- Forced Air Heating and Cooling System
- Heating System Uses Propane
- Well
- Propane Water Heater
- Water Softener is Owned
- Septic System
Additional Features
- Play Equipment
- Mineral Rights Excluded
Ownership History
Purchase Details
Home Financials for this Owner
Home Financials are based on the most recent Mortgage that was taken out on this home.Purchase Details
Home Financials for this Owner
Home Financials are based on the most recent Mortgage that was taken out on this home.Similar Homes in Kalamazoo, MI
Home Values in the Area
Average Home Value in this Area
Purchase History
| Date | Type | Sale Price | Title Company |
|---|---|---|---|
| Warranty Deed | $345,000 | Fidelity National Title | |
| Warranty Deed | $300,700 | None Available |
Mortgage History
| Date | Status | Loan Amount | Loan Type |
|---|---|---|---|
| Open | $35,000 | Credit Line Revolving | |
| Previous Owner | $310,500 | New Conventional | |
| Previous Owner | $240,560 | New Conventional | |
| Previous Owner | $150,000 | Credit Line Revolving | |
| Previous Owner | $10,000 | Credit Line Revolving |
Property History
| Date | Event | Price | Change | Sq Ft Price |
|---|---|---|---|---|
| 05/15/2020 05/15/20 | Sold | $345,000 | 0.0% | $114 / Sq Ft |
| 04/23/2020 04/23/20 | Pending | -- | -- | -- |
| 04/23/2020 04/23/20 | For Sale | $345,000 | 0.0% | $114 / Sq Ft |
| 03/15/2018 03/15/18 | For Sale | $345,000 | +14.7% | $114 / Sq Ft |
| 03/14/2018 03/14/18 | Sold | $300,700 | -- | $100 / Sq Ft |
| 02/14/2018 02/14/18 | Pending | -- | -- | -- |
Tax History Compared to Growth
Tax History
| Year | Tax Paid | Tax Assessment Tax Assessment Total Assessment is a certain percentage of the fair market value that is determined by local assessors to be the total taxable value of land and additions on the property. | Land | Improvement |
|---|---|---|---|---|
| 2025 | $1,800 | $227,100 | $0 | $0 |
| 2024 | $1,800 | $223,200 | $0 | $0 |
| 2023 | $1,716 | $167,500 | $0 | $0 |
| 2022 | $6,450 | $152,200 | $0 | $0 |
| 2021 | $6,368 | $151,900 | $0 | $0 |
| 2020 | $5,161 | $141,500 | $0 | $0 |
| 2019 | $4,746 | $122,500 | $0 | $0 |
| 2018 | $4,231 | $118,000 | $0 | $0 |
| 2017 | $0 | $118,000 | $0 | $0 |
| 2016 | -- | $116,300 | $0 | $0 |
| 2015 | -- | $115,600 | $19,200 | $96,400 |
| 2014 | -- | $115,600 | $0 | $0 |
Agents Affiliated with this Home
-
Gloria Royal

Seller's Agent in 2020
Gloria Royal
ERA Reardon Realty
(269) 377-6106
24 in this area
231 Total Sales
-
Bryan Royal
B
Seller Co-Listing Agent in 2020
Bryan Royal
ERA Reardon Realty
(269) 760-2832
15 in this area
152 Total Sales
-
Jason Veenstra

Buyer's Agent in 2020
Jason Veenstra
eXp Realty LLC
(269) 350-5514
27 in this area
336 Total Sales
-
Scott Lakey
S
Seller's Agent in 2018
Scott Lakey
Jaqua, REALTORS
(269) 217-1610
3 in this area
73 Total Sales
Map
Source: Southwestern Michigan Association of REALTORS®
MLS Number: 20011230
APN: 05-19-405-060
- 10145 W Kl Ave
- 10387 W L Ave
- 1717 Toscana St
- 2109 Toscana St
- 1881 Sienna St
- 2034 Sienna St
- 9580 W L Ave
- 55 N 2nd St
- 0 N 1st St
- 281 Summerset Dr
- 630 N 2nd St
- 10575 W Main St Unit 10577
- 9084 Nature Way
- 22581 Bluejay Ave
- 928 Wickford Dr
- 9480 W M Ave
- 22108 W M 43
- 23574 38th Ave
- 1490 Wickford Dr
- 10850 W J Ave
