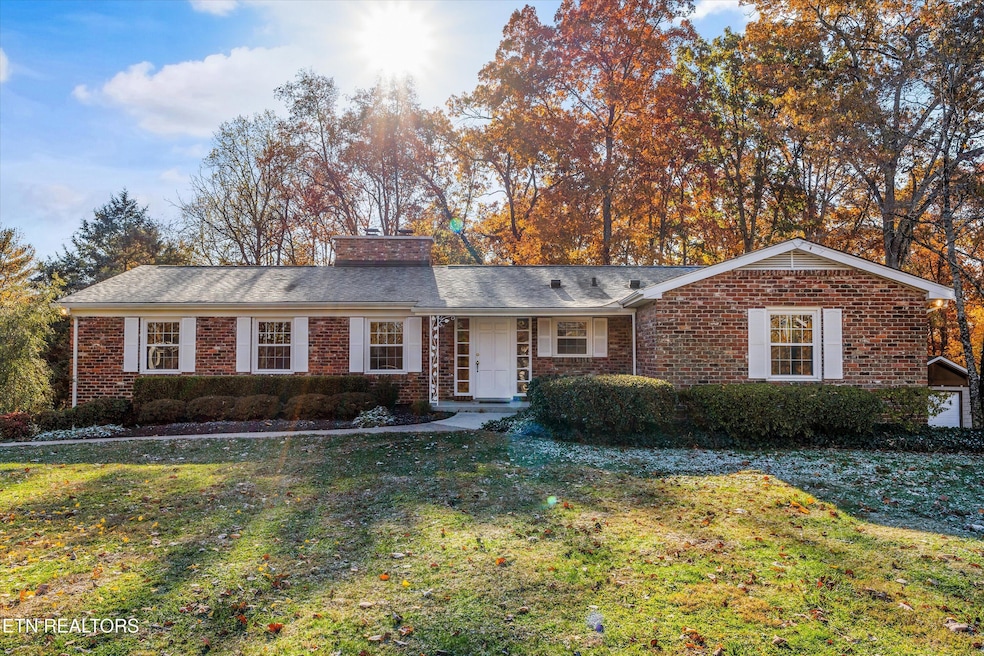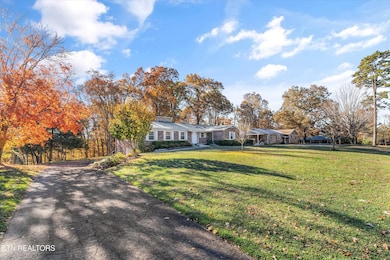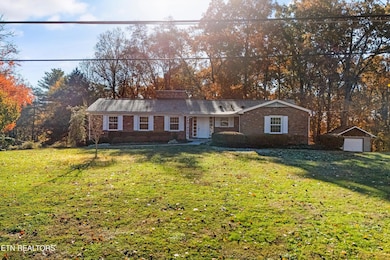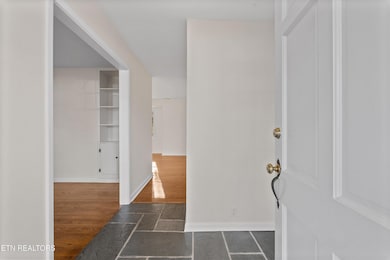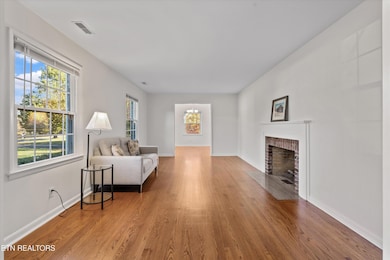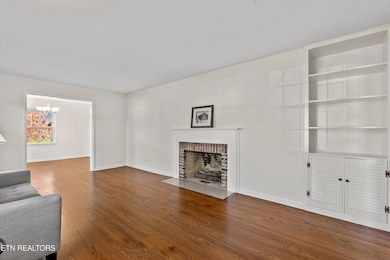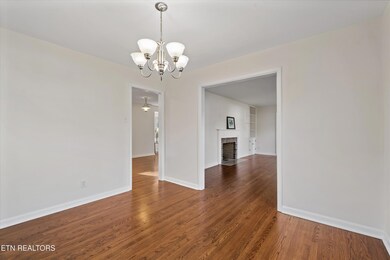1132 Snowdon Dr Knoxville, TN 37912
Uptown Knoxville NeighborhoodEstimated payment $2,810/month
Highlights
- Popular Property
- Forest View
- Traditional Architecture
- Deck
- Wooded Lot
- Wood Flooring
About This Home
OPEN HOUSE - Sunday, Nov. 16th
1pm to 3pm Step into this classic mid-century design in a beautifully maintained 5-bedroom, 3-bathroom home filled with warmth, character, and tucked away in a peaceful, quiet neighborhood. Expansive windows bathe every room in sunlight, highlighting the home's original hardwood floors and clean architectural lines. The main level features a welcoming entry with coat closet and fireplaces, an ideal entertaining space, with an open kitchen and den, while the downstairs apartment offers a perfect setup for guests, extended family, or rental using a separate entrance. A spacious garage provides ample storage and parking convenience with a workshop area also. Set on a generous lot, this home seamlessly blends mid-century charm with modern comfort, an opportunity to live in a truly special property that feels both timeless and inviting. All information is deemed reliable, but buyer and buyers agent should confirm.
Home Details
Home Type
- Single Family
Est. Annual Taxes
- $2,165
Year Built
- Built in 1959
Lot Details
- 0.67 Acre Lot
- Lot Dimensions are 115x245
- Wooded Lot
Parking
- 2 Car Attached Garage
- Basement Garage
- Side Facing Garage
Home Design
- Traditional Architecture
- Brick Exterior Construction
- Frame Construction
- Rough-In Plumbing
Interior Spaces
- 2,300 Sq Ft Home
- Living Quarters
- 2 Fireplaces
- Wood Burning Fireplace
- Brick Fireplace
- Vinyl Clad Windows
- Formal Dining Room
- Den
- Storage
- Forest Views
- Partially Finished Basement
- Walk-Out Basement
- Fire and Smoke Detector
Kitchen
- Self-Cleaning Oven
- Range
- Microwave
- Dishwasher
Flooring
- Wood
- Tile
- Vinyl
Bedrooms and Bathrooms
- 5 Bedrooms
- Primary Bedroom on Main
- 3 Full Bathrooms
- Walk-in Shower
Laundry
- Laundry Room
- Washer and Dryer Hookup
Outdoor Features
- Deck
- Covered Patio or Porch
Utilities
- Central Heating and Cooling System
Community Details
- No Home Owners Association
- Skyland Park Unit No 2 Subdivision
Listing and Financial Details
- Property Available on 11/12/25
- Assessor Parcel Number 057LB012
Map
Home Values in the Area
Average Home Value in this Area
Tax History
| Year | Tax Paid | Tax Assessment Tax Assessment Total Assessment is a certain percentage of the fair market value that is determined by local assessors to be the total taxable value of land and additions on the property. | Land | Improvement |
|---|---|---|---|---|
| 2025 | $907 | $58,350 | $0 | $0 |
| 2024 | $2,165 | $58,350 | $0 | $0 |
| 2023 | $2,165 | $58,350 | $0 | $0 |
| 2022 | $2,165 | $58,350 | $0 | $0 |
| 2021 | $1,981 | $43,225 | $0 | $0 |
| 2020 | $1,981 | $43,225 | $0 | $0 |
| 2019 | $1,981 | $43,225 | $0 | $0 |
| 2018 | $1,981 | $43,225 | $0 | $0 |
| 2017 | $1,981 | $43,225 | $0 | $0 |
| 2016 | $2,179 | $0 | $0 | $0 |
| 2015 | $2,179 | $0 | $0 | $0 |
| 2014 | $2,179 | $0 | $0 | $0 |
Property History
| Date | Event | Price | List to Sale | Price per Sq Ft | Prior Sale |
|---|---|---|---|---|---|
| 11/12/2025 11/12/25 | For Sale | $499,000 | +357.8% | $217 / Sq Ft | |
| 03/07/2014 03/07/14 | Sold | $109,000 | -- | $35 / Sq Ft | View Prior Sale |
Purchase History
| Date | Type | Sale Price | Title Company |
|---|---|---|---|
| Warranty Deed | $109,000 | Southeast Title & Escrow Llc |
Source: East Tennessee REALTORS® MLS
MLS Number: 1321465
APN: 057LB-012
- 0 Oaklett Dr Unit 1284831
- 0 Rifle Range Dr Unit 1294861
- 5614 Wassman Rd
- 5800 Parkdale Rd
- 1542 Mandrell Dr
- 1502 Maremont Rd
- 1708 Uppingham Dr
- 1716 Doningham Dr
- 5420 Paula Rd
- 6724 Timber Run Ln
- 6760 Fantasia Rd
- 6732 Stonyhill Rd
- 1136 Paxton Dr
- 847 Sterchi Park Way Unit H847
- 6150 Pembridge Rd
- 6018 Nottingham Rd
- 5415 Lynnette Dr
- 1100 Cedar Ln
- 1115 W Parkway Ave
- 805 Cedar Ln Unit C10
- 1700 Ridgecrest Dr
- 701 Cedar Ln
- 614 Cedar Ln
- 1923 Ridgecrest Dr
- 5004 Willoway Dr
- 5005 Inskip Rd
- 2305 Ridgecrest Dr
- 6955 Saint Croix Ln
- 4829 Maple Sunset Way
- 328 Dahlia Dr Unit 2
- 5800 Central Avenue Pike
- 600 E Inskip Dr
- 1210 Adair Dr
- 2544 Bernhurst Dr
- 524 Midlake Dr NE
- 4700 Royal Prince Way
- 4703 High School Rd
- 501 Tiger Way
- 5707 Scenic Ridge Rd
- 7218 Ashford Glen Dr
