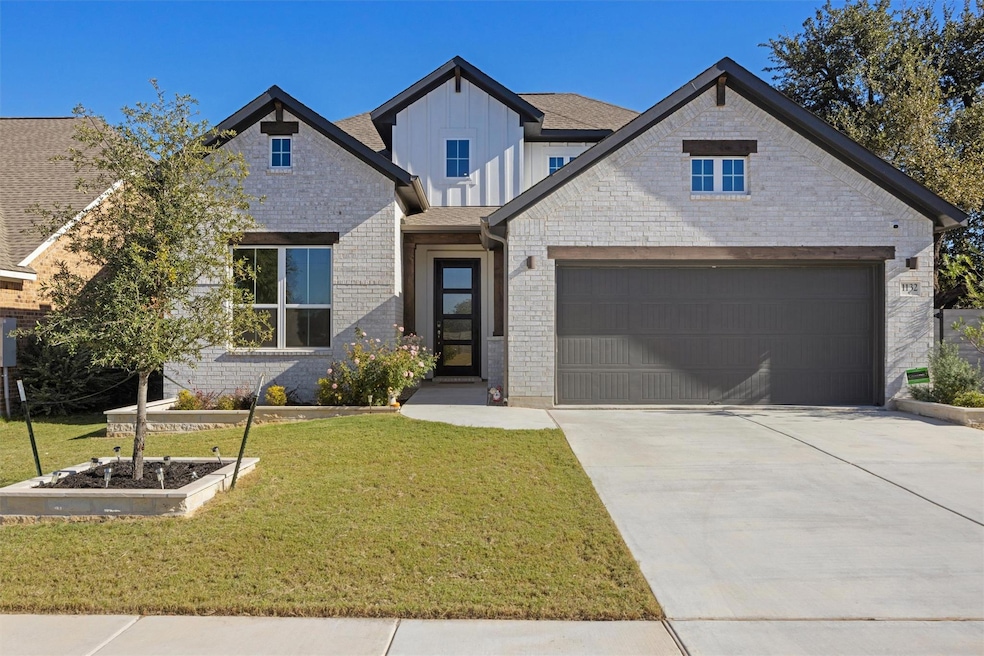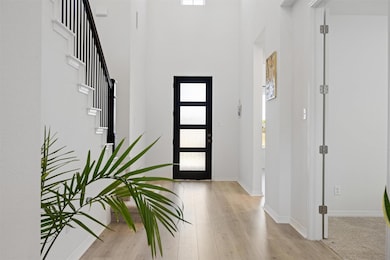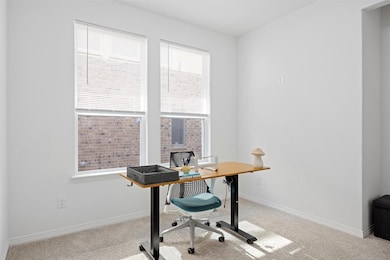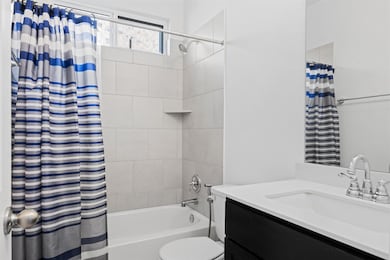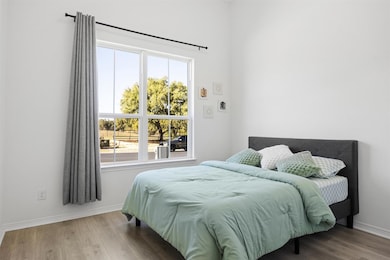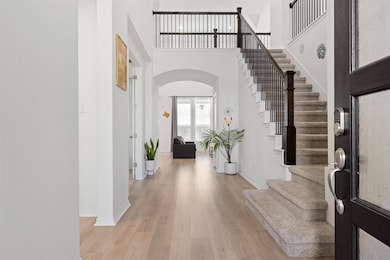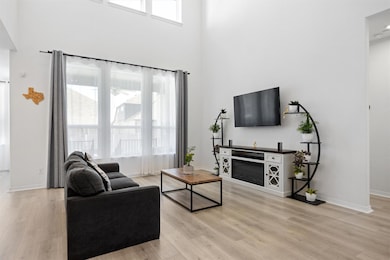1132 Spring Gulch Ln Georgetown, TX 78628
Estimated payment $4,483/month
Highlights
- Fitness Center
- Clubhouse
- Wood Flooring
- Open Floorplan
- Vaulted Ceiling
- Main Floor Primary Bedroom
About This Home
Welcome to 1132 Spring Gulch Ln. in the highly sought-after Wolf Ranch South Fork community—a beautifully designed 4-bedroom, 3.5-bath home that has been barely lived in and shows like new. Offering two spacious living areas, this home provides flexibility for entertainment, relaxation, or multi-generational living. Step outside to an oversized backyard retreat, complete with a lush garden, covered patio, additional open-air sitting area, and a stunning heritage oak tree that anchors the space with natural beauty and shade. It’s the perfect oasis for gatherings, quiet mornings, and enjoying Texas evenings. Upstairs, you'll find a generous media room ready for movie nights; projector does not convey, but the mount will remain for your convenience. With its prime location, exceptional condition, and rare outdoor space, this Wolf Ranch gem will not last long. Don’t miss your chance to call this remarkable property home!
Listing Agent
Coldwell Banker Realty Brokerage Phone: (512) 930-2000 License #0646751 Listed on: 11/14/2025

Home Details
Home Type
- Single Family
Est. Annual Taxes
- $11,658
Year Built
- Built in 2024
Lot Details
- 8,873 Sq Ft Lot
- Cul-De-Sac
- Northwest Facing Home
- Wood Fence
- Landscaped
- Level Lot
- Rain Sensor Irrigation System
- Few Trees
- Garden
- Back Yard Fenced
HOA Fees
- $83 Monthly HOA Fees
Parking
- 2 Car Attached Garage
- Driveway
Home Design
- Brick Exterior Construction
- Slab Foundation
- Composition Roof
- HardiePlank Type
- Stucco
Interior Spaces
- 2,686 Sq Ft Home
- 2-Story Property
- Open Floorplan
- Vaulted Ceiling
- Ceiling Fan
- Recessed Lighting
- Chandelier
- Blinds
- Window Screens
- Entrance Foyer
- Multiple Living Areas
- Storage
- Neighborhood Views
Kitchen
- Breakfast Bar
- Built-In Gas Oven
- Gas Cooktop
- Range Hood
- Microwave
- Dishwasher
- Stainless Steel Appliances
- Kitchen Island
- Quartz Countertops
- Disposal
Flooring
- Wood
- Carpet
- Tile
Bedrooms and Bathrooms
- 4 Bedrooms | 2 Main Level Bedrooms
- Primary Bedroom on Main
- Walk-In Closet
- In-Law or Guest Suite
- Double Vanity
- Soaking Tub
Home Security
- Home Security System
- Fire and Smoke Detector
Eco-Friendly Details
- Energy-Efficient Appliances
- Energy-Efficient Construction
Outdoor Features
- Uncovered Courtyard
- Covered Patio or Porch
- Exterior Lighting
- Rain Gutters
Schools
- Wolf Ranch Elementary School
- James Tippit Middle School
- East View High School
Utilities
- Central Heating and Cooling System
- Vented Exhaust Fan
- Heating System Uses Natural Gas
- Natural Gas Connected
- Municipal Utilities District for Water and Sewer
- ENERGY STAR Qualified Water Heater
- Water Softener is Owned
- High Speed Internet
Listing and Financial Details
- Assessor Parcel Number 2080012G0B0017
- Tax Block B
Community Details
Overview
- Association fees include common area maintenance, ground maintenance
- First Service Residential Association
- Built by Coventry
- Wolf Ranch West Sec 2G Subdivision
Amenities
- Community Barbecue Grill
- Picnic Area
- Common Area
- Clubhouse
- Community Mailbox
Recreation
- Tennis Courts
- Sport Court
- Community Playground
- Fitness Center
- Community Pool
- Park
- Dog Park
- Trails
Map
Home Values in the Area
Average Home Value in this Area
Tax History
| Year | Tax Paid | Tax Assessment Tax Assessment Total Assessment is a certain percentage of the fair market value that is determined by local assessors to be the total taxable value of land and additions on the property. | Land | Improvement |
|---|---|---|---|---|
| 2025 | $2,232 | $472,162 | -- | -- |
| 2024 | $2,232 | $123,000 | $123,000 | -- |
| 2023 | $2,218 | $110,000 | $110,000 | -- |
Property History
| Date | Event | Price | List to Sale | Price per Sq Ft |
|---|---|---|---|---|
| 11/14/2025 11/14/25 | For Sale | $650,350 | -- | $242 / Sq Ft |
Purchase History
| Date | Type | Sale Price | Title Company |
|---|---|---|---|
| Special Warranty Deed | -- | Prosperity Title | |
| Special Warranty Deed | -- | Prosperity Title |
Mortgage History
| Date | Status | Loan Amount | Loan Type |
|---|---|---|---|
| Open | $424,840 | New Conventional |
Source: Unlock MLS (Austin Board of REALTORS®)
MLS Number: 2676939
APN: R636196
- 1321 Highcrest
- 1225 Highcrest
- 1313 Spring Gulch Ln
- 1020 Highcrest
- 129 Three Oaks Ln
- 1509 Jay Wolf Dr
- 237 Arrowhead Mound Rd
- 624 High Summit Dr
- 101 Ashmore Ln
- 608 Pecan Bottom Trail
- 1533 Jay Wolf Dr
- 261 Arrowhead Mound Rd
- 104 Arrowhead Mound Rd
- 1604 Jay Wolf Dr
- 617 Pecan Bottom Trail
- Whitney Plan at West Bend - Wolf Ranch South Fork
- Bristol Plan at West Bend - Wolf Ranch South Fork
- Thomas Plan at West Bend - Wolf Ranch South Fork
- Tristan Plan at West Bend - Wolf Ranch South Fork
- Thatcher Plan at West Bend - Wolf Ranch South Fork
- 1121 Spring Gulch Ln
- 1217 Silver Dollar Trail
- 1113 Wolf Hollow Dr
- 913 Legends Ln
- 2323 Wolf Ranch Pkwy
- 2300 Wolf Ranch Pkwy
- 118 Coyote Mountain Cove
- 213 Cherry Ridge Rd
- 100 Norwood Dr Unit B
- 136 Belford St
- 129 Belford St
- 101 Norwood St W Unit A
- 200 Woodstone Dr
- 1845 W University Ave
- 209 Luther Dr
- 302 Burning Tree Dr
- 1201 Wolf Canyon Rd
- 502 Rockmoor Dr Unit B
- 202 Tamara Dr
- 1701 Wolf Ranch Pkwy
