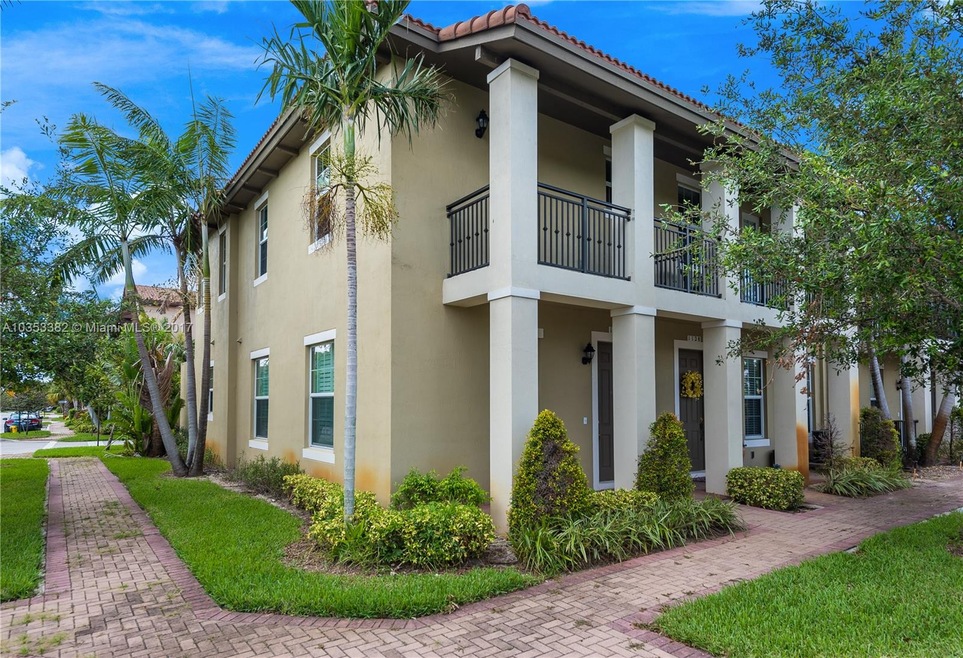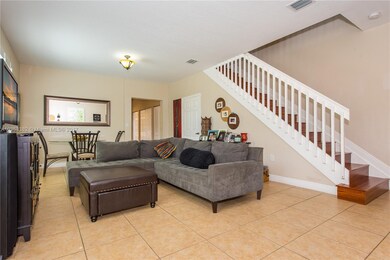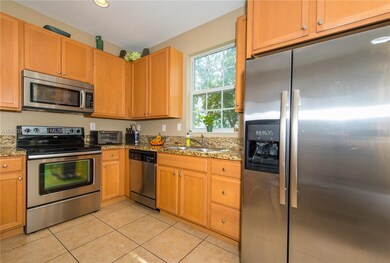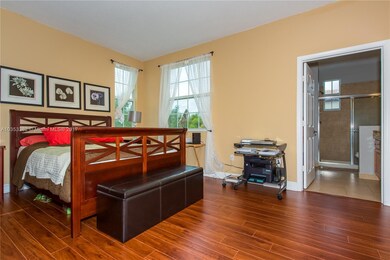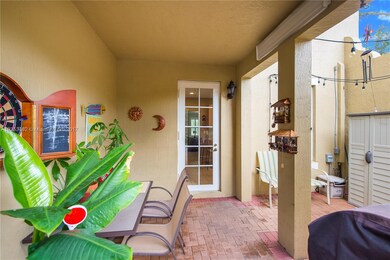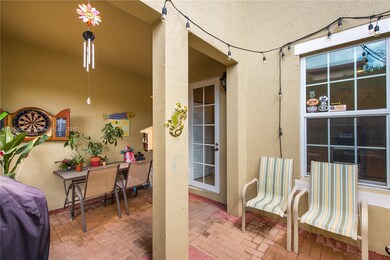
1132 SW 146th Terrace Unit 1132 Pembroke Pines, FL 33027
Hollywood Lakes Country Club NeighborhoodHighlights
- Fitness Center
- Wood Flooring
- Great Room
- Clubhouse
- Garden View
- Community Pool
About This Home
As of November 2024Immaculately Kept, Mediterranean Inspired, 3 Bed, 2.5 Bath, Maple Model, Cobblestone Townhome. This 2011 Built, Fee Simple, Corner Unit features: Covered Entry, Contemporary Kitchen, Wood Cabinetry, Granite Countertops, SS Appliances, Pantry, Great Room, Spacious Master Suite, Upgraded Vanities, Neutral Tile, New Wood Flooring, Energy Efficient Impact Glass Windows, Plantation Shutters, W&D Hook-Ups, Expansive Covered Balcony, Private Courtyard and Open Carport w/2 Parking Spaces. Resort Style Community: Clubhouse, Pool, Party Room w/Kitchen, Gym, Child Play Area, Tot Lots & 24hr Security. HOA includes Cable, Internet & Alarm Monitoring. Convenient to I-75, Pembroke Gardens & Pembroke Lakes Malls. Walk to Whole Foods Plaza and Enjoy a Plethora of Shopping & Dining Experiences.
Last Agent to Sell the Property
Willard Realty Team Corp License #3066206 Listed on: 10/11/2017
Townhouse Details
Home Type
- Townhome
Est. Annual Taxes
- $3,938
Year Built
- Built in 2012
Lot Details
- East Facing Home
HOA Fees
- $298 Monthly HOA Fees
Home Design
- Concrete Block And Stucco Construction
Interior Spaces
- 1,660 Sq Ft Home
- 2-Story Property
- Plantation Shutters
- Great Room
- Combination Dining and Living Room
- Garden Views
- Security System Owned
Kitchen
- Breakfast Area or Nook
- Eat-In Kitchen
- Electric Range
- Microwave
- Dishwasher
- Disposal
Flooring
- Wood
- Tile
Bedrooms and Bathrooms
- 3 Bedrooms
- Primary Bedroom Upstairs
- Closet Cabinetry
- Shower Only
Laundry
- Laundry in Utility Room
- Washer and Dryer Hookup
Parking
- 2 Attached Carport Spaces
- Guest Parking
Outdoor Features
- Balcony
- Courtyard
Schools
- Silver Shores Elementary School
- Young; Walter C Middle School
- Flanagan;Charls High School
Utilities
- Central Heating and Cooling System
- Electric Water Heater
Listing and Financial Details
- Assessor Parcel Number 514015042750
Community Details
Overview
- Cobblestone Condos
- Cobblestone Subdivision, Maple Corner Unit Floorplan
Amenities
- Clubhouse
- Community Kitchen
Recreation
- Community Playground
- Fitness Center
- Community Pool
Pet Policy
- Breed Restrictions
Building Details
Security
- Security Guard
- Complex Is Fenced
- High Impact Windows
Ownership History
Purchase Details
Home Financials for this Owner
Home Financials are based on the most recent Mortgage that was taken out on this home.Purchase Details
Purchase Details
Purchase Details
Home Financials for this Owner
Home Financials are based on the most recent Mortgage that was taken out on this home.Purchase Details
Home Financials for this Owner
Home Financials are based on the most recent Mortgage that was taken out on this home.Similar Homes in the area
Home Values in the Area
Average Home Value in this Area
Purchase History
| Date | Type | Sale Price | Title Company |
|---|---|---|---|
| Warranty Deed | $539,900 | None Listed On Document | |
| Warranty Deed | $539,900 | None Listed On Document | |
| Interfamily Deed Transfer | -- | Attorney | |
| Interfamily Deed Transfer | -- | Attorney | |
| Warranty Deed | $300,000 | Homepertners Title Svcs Llc | |
| Special Warranty Deed | $214,700 | Universal Land Title Llc |
Mortgage History
| Date | Status | Loan Amount | Loan Type |
|---|---|---|---|
| Open | $557,716 | VA | |
| Closed | $557,716 | VA | |
| Previous Owner | $240,000 | New Conventional | |
| Previous Owner | $214,605 | VA |
Property History
| Date | Event | Price | Change | Sq Ft Price |
|---|---|---|---|---|
| 11/04/2024 11/04/24 | Sold | $539,900 | 0.0% | $325 / Sq Ft |
| 09/25/2024 09/25/24 | Pending | -- | -- | -- |
| 06/30/2024 06/30/24 | For Sale | $539,999 | +80.0% | $325 / Sq Ft |
| 12/15/2017 12/15/17 | Sold | $300,000 | -4.8% | $181 / Sq Ft |
| 10/11/2017 10/11/17 | For Sale | $315,000 | -- | $190 / Sq Ft |
Tax History Compared to Growth
Tax History
| Year | Tax Paid | Tax Assessment Tax Assessment Total Assessment is a certain percentage of the fair market value that is determined by local assessors to be the total taxable value of land and additions on the property. | Land | Improvement |
|---|---|---|---|---|
| 2025 | -- | $401,670 | $31,360 | $370,310 |
| 2024 | $7,275 | $401,670 | $31,360 | $370,310 |
| 2023 | $7,275 | $374,420 | $31,360 | $343,060 |
| 2022 | $7,172 | $299,550 | $0 | $0 |
| 2021 | $6,694 | $272,320 | $0 | $0 |
| 2020 | $6,125 | $247,570 | $31,360 | $216,210 |
| 2019 | $6,099 | $244,280 | $31,360 | $212,920 |
| 2018 | $5,730 | $229,250 | $31,360 | $197,890 |
| 2017 | $3,949 | $176,380 | $0 | $0 |
| 2016 | $3,938 | $172,760 | $0 | $0 |
| 2015 | $3,977 | $171,560 | $0 | $0 |
| 2014 | $3,969 | $170,200 | $0 | $0 |
| 2013 | -- | $173,340 | $31,360 | $141,980 |
Agents Affiliated with this Home
-
Ron Fenster

Seller's Agent in 2024
Ron Fenster
The Keyes Company
(754) 224-7221
13 in this area
53 Total Sales
-
Kevin Fenster

Seller Co-Listing Agent in 2024
Kevin Fenster
The Keyes Company
(954) 993-5565
5 in this area
20 Total Sales
-
Amanda Martin
A
Buyer's Agent in 2024
Amanda Martin
The Real Estate Shoppe
(954) 268-9812
2 in this area
84 Total Sales
-
Claudia Willard

Seller's Agent in 2017
Claudia Willard
Willard Realty Team Corp
(954) 471-6272
278 Total Sales
-
Justin Willard

Seller Co-Listing Agent in 2017
Justin Willard
Willard Realty Team Corp
(305) 336-5699
266 Total Sales
Map
Source: MIAMI REALTORS® MLS
MLS Number: A10353382
APN: 51-40-15-04-2750
- 1042 SW 146th Terrace
- 1063 SW 147th Terrace
- 1101 SW 147th Terrace
- 1013 SW 147th Terrace
- 1404 SW 147th Ave
- 964 SW 147th Ave Unit 2606
- 948 SW 147th Ave Unit 2612
- 934 SW 147th Ave Unit 2902
- 946 SW 147th Ave Unit 2614
- 14749 SW 9th St Unit 3110
- 827 SW 147th Ave Unit 1406
- 1030 SW 147th Ave Unit 10610
- 14637 SW 15th St
- 1413 SW 147th Terrace
- 1424 SW 147th Ave Unit 1424
- 1061 Bel Aire Dr E
- 1017 SW 147th Ave Unit 5106
- 14901 SW 15th St Unit 14901
- 1508 SW 149th Ave
- 622 SW 147th Terrace
