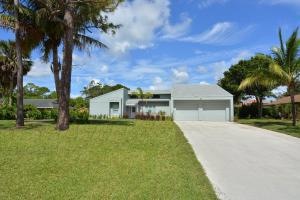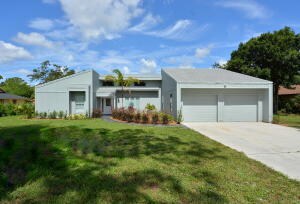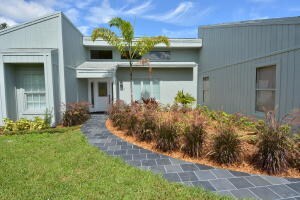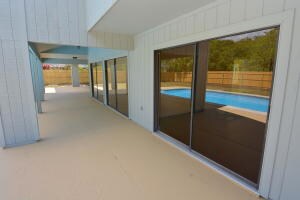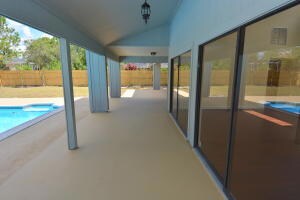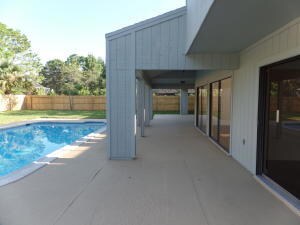
1132 SW Willow Ln Palm City, FL 34990
Highlights
- Concrete Pool
- 21,780 Sq Ft lot
- Wood Flooring
- Bessey Creek Elementary School Rated A-
- Vaulted Ceiling
- Great Room
About This Home
As of November 2018Welcome to this unique updated home that marks-off everything on your wish list. This beautiful home has been upgraded from start to finish. This gorgeous home includes 4 large bedrooms, 2.2 baths, large formal living room, huge family room, breakfast area, formal dining room, outdoor atrium, laundry room, 2 car garages, large covered patio, beautiful in-ground pool on 1/2 acre lot with fenced backyard. Complete renovation! New bamboo hardwood flooring throughout. Chef's kitchen with NEW custom wooden cabinets and granite countertops and top of line stainless appliances. New upgraded bathrooms with marble vanities and granite top vanities. Open concept kitchen that opens to huge family room and outdoor atrium excellent for outdoor BBQ. Freshly painted.
Last Agent to Sell the Property
Realty One Group Evolve License #3027930 Listed on: 06/26/2017
Home Details
Home Type
- Single Family
Est. Annual Taxes
- $5,267
Year Built
- Built in 1984
Lot Details
- 0.5 Acre Lot
- Fenced
HOA Fees
- $50 Monthly HOA Fees
Parking
- 2 Car Attached Garage
- Driveway
Home Design
- Frame Construction
- Shingle Roof
- Composition Roof
Interior Spaces
- 3,285 Sq Ft Home
- 1-Story Property
- Vaulted Ceiling
- Entrance Foyer
- Great Room
- Family Room
- Formal Dining Room
- Den
- Fire and Smoke Detector
Kitchen
- Breakfast Area or Nook
- Electric Range
- Microwave
- Dishwasher
Flooring
- Wood
- Ceramic Tile
Bedrooms and Bathrooms
- 4 Bedrooms
- Split Bedroom Floorplan
- Walk-In Closet
- Dual Sinks
- Separate Shower in Primary Bathroom
Laundry
- Laundry Room
- Laundry Tub
- Washer and Dryer Hookup
Outdoor Features
- Concrete Pool
- Patio
Utilities
- Central Heating and Cooling System
- Electric Water Heater
- Septic Tank
Community Details
- Association fees include common areas
- Canoe Creek Ph I Subdivision
Listing and Financial Details
- Assessor Parcel Number 013840012001000302
Ownership History
Purchase Details
Home Financials for this Owner
Home Financials are based on the most recent Mortgage that was taken out on this home.Purchase Details
Home Financials for this Owner
Home Financials are based on the most recent Mortgage that was taken out on this home.Purchase Details
Home Financials for this Owner
Home Financials are based on the most recent Mortgage that was taken out on this home.Purchase Details
Purchase Details
Purchase Details
Home Financials for this Owner
Home Financials are based on the most recent Mortgage that was taken out on this home.Similar Homes in the area
Home Values in the Area
Average Home Value in this Area
Purchase History
| Date | Type | Sale Price | Title Company |
|---|---|---|---|
| Warranty Deed | $475,000 | Florida Title Advisors Inc | |
| Warranty Deed | $437,500 | Attorney | |
| Special Warranty Deed | $217,500 | None Available | |
| Trustee Deed | -- | None Available | |
| Deed | $100 | -- | |
| Warranty Deed | $173,000 | -- |
Mortgage History
| Date | Status | Loan Amount | Loan Type |
|---|---|---|---|
| Open | $100,000 | Credit Line Revolving | |
| Open | $376,000 | New Conventional | |
| Closed | $380,000 | New Conventional | |
| Previous Owner | $421,859 | VA | |
| Previous Owner | $50,000 | Credit Line Revolving | |
| Previous Owner | $202,000 | Unknown | |
| Previous Owner | $45,900 | Credit Line Revolving | |
| Previous Owner | $100,000 | New Conventional |
Property History
| Date | Event | Price | Change | Sq Ft Price |
|---|---|---|---|---|
| 11/30/2018 11/30/18 | Sold | $475,000 | -2.1% | $145 / Sq Ft |
| 11/01/2018 11/01/18 | Pending | -- | -- | -- |
| 10/03/2018 10/03/18 | Price Changed | $485,000 | +1.0% | $148 / Sq Ft |
| 10/02/2018 10/02/18 | Price Changed | $479,999 | -1.0% | $146 / Sq Ft |
| 08/24/2018 08/24/18 | Price Changed | $485,000 | -0.9% | $148 / Sq Ft |
| 08/09/2018 08/09/18 | For Sale | $489,500 | +11.9% | $149 / Sq Ft |
| 12/08/2017 12/08/17 | Sold | $437,500 | -11.6% | $133 / Sq Ft |
| 11/08/2017 11/08/17 | Pending | -- | -- | -- |
| 06/26/2017 06/26/17 | For Sale | $494,900 | +127.5% | $151 / Sq Ft |
| 05/20/2016 05/20/16 | Sold | $217,500 | -27.5% | $66 / Sq Ft |
| 04/20/2016 04/20/16 | Pending | -- | -- | -- |
| 11/27/2015 11/27/15 | For Sale | $299,900 | -- | $91 / Sq Ft |
Tax History Compared to Growth
Tax History
| Year | Tax Paid | Tax Assessment Tax Assessment Total Assessment is a certain percentage of the fair market value that is determined by local assessors to be the total taxable value of land and additions on the property. | Land | Improvement |
|---|---|---|---|---|
| 2024 | $5,488 | $354,845 | -- | -- |
| 2023 | $5,488 | $344,510 | $0 | $0 |
| 2022 | $5,289 | $334,476 | $0 | $0 |
| 2021 | $5,303 | $324,734 | $0 | $0 |
| 2020 | $5,193 | $320,251 | $0 | $0 |
| 2019 | $5,129 | $313,050 | $0 | $0 |
| 2018 | $5,717 | $347,995 | $0 | $0 |
| 2017 | $3,610 | $254,109 | $0 | $0 |
| 2016 | $5,268 | $291,980 | $155,000 | $136,980 |
| 2015 | -- | $201,257 | $0 | $0 |
| 2014 | -- | $199,660 | $0 | $0 |
Agents Affiliated with this Home
-
A
Seller's Agent in 2018
Alberto Montalvan
MMLS Assoc.-Inactive Member
-
Jill Barnwell

Buyer's Agent in 2018
Jill Barnwell
The Keyes Company
(561) 262-5613
11 Total Sales
-
Claudio Moreira

Seller's Agent in 2017
Claudio Moreira
Realty One Group Evolve
(772) 528-4856
3 in this area
69 Total Sales
-
Heather Lawrence

Buyer's Agent in 2017
Heather Lawrence
Realty Advisors International
(561) 307-0088
57 Total Sales
-
W
Seller's Agent in 2016
William Betzner
Keller Williams Realty Jupiter
Map
Source: BeachesMLS
MLS Number: R10345781
APN: 01-38-40-012-001-00030-2
- 1022 SW Poplar Ct
- 3780 SW Canoe Creek Terrace
- 1784 SW Saint Andrews Dr
- 3181 SW Lake Terrace
- 3088 SW Cedar Trail
- 3746 SW Brassie Way
- 3049 SW Woodland Trail
- 2850 SW Murphy Rd
- 1874 SW Saint Andrews Dr
- 1430 SW Covered Bridge Dr
- 1672 SW Sandtrap Crescent
- 1369 SW Covered Bridge Dr
- 906 SW Magnolia Bluff Dr
- 3601 SW Mashie Ct
- 865 SW Magnolia Bluff Dr
- 2977 SW Waterfall Trace
- 622 SW Pine Tree Ln
- 1447 SW Peninsula Ln
- 964 SW Canoe Creek Terrace
- 691 SW Pine Tree Ln
