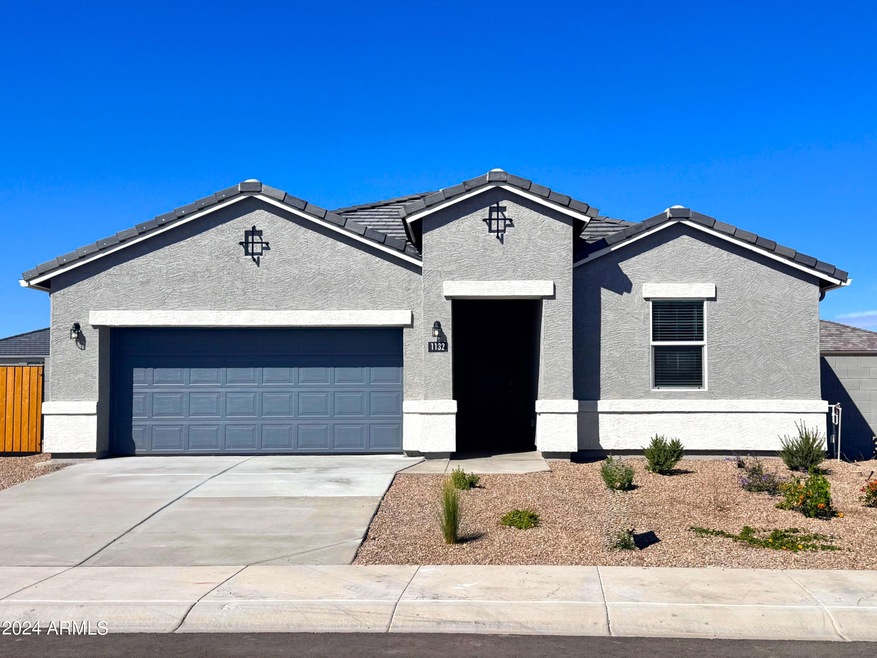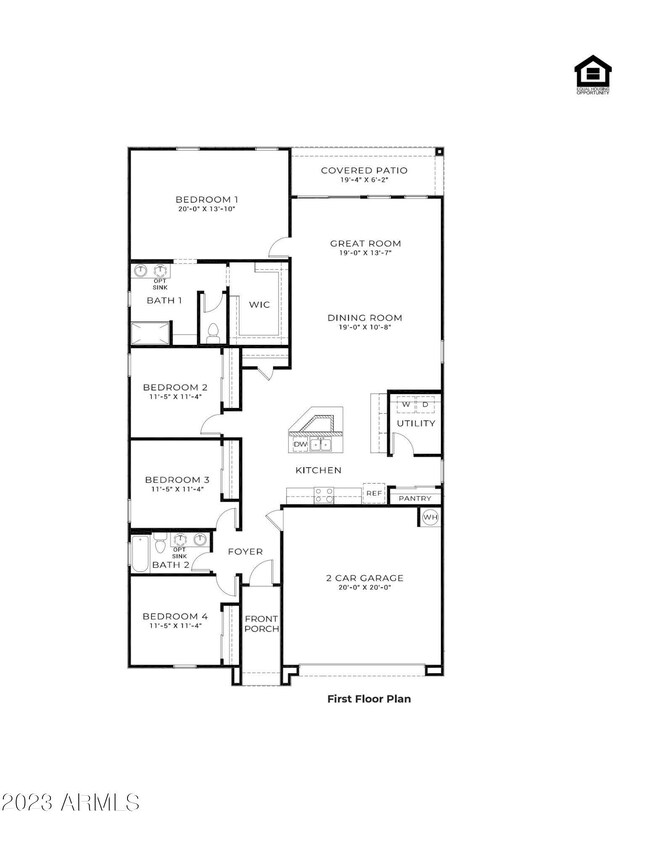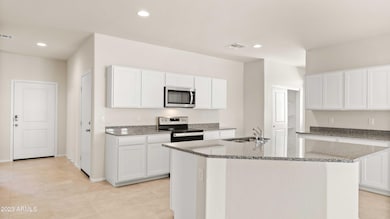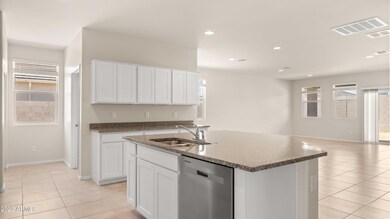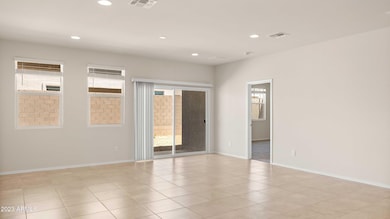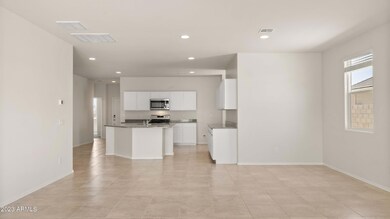
1132 W Castle Dr Casa Grande, AZ 85122
Highlights
- Granite Countertops
- Double Pane Windows
- Breakfast Bar
- Covered patio or porch
- Dual Vanity Sinks in Primary Bathroom
- Community Playground
About This Home
As of February 2025FINAL OPPORTUNITY! The Kingston. 4-bedroom, 2-bathroom home boasts 2051 square feet of luxurious living space, perfect for families of all sizes. Step inside and be greeted by the expansive and inviting living area, featuring a massive kitchen with an abundance of cabinets and countertops. The chef in your family will love the space and functionality this kitchen offers, making meal prep a breeze. The Kingston floor plan is designed with your comfort in mind, featuring an amazing-sized primary suite and generously sized secondary bedrooms, providing ample space for everyone in the family. Located in a great, convenient location off the highway and close to shopping, this home offers the perfect blend of privacy and accessibility.
Last Agent to Sell the Property
DRH Properties Inc License #SA699935000 Listed on: 10/15/2024

Home Details
Home Type
- Single Family
Est. Annual Taxes
- $53
Year Built
- Built in 2024
Lot Details
- 8,511 Sq Ft Lot
- Desert faces the front of the property
- Block Wall Fence
HOA Fees
- $85 Monthly HOA Fees
Parking
- 2 Car Garage
Home Design
- Wood Frame Construction
- Tile Roof
- Stucco
Interior Spaces
- 2,051 Sq Ft Home
- 1-Story Property
- Ceiling height of 9 feet or more
- Double Pane Windows
- ENERGY STAR Qualified Windows with Low Emissivity
- Smart Home
- Washer and Dryer Hookup
Kitchen
- Breakfast Bar
- Built-In Microwave
- Kitchen Island
- Granite Countertops
Flooring
- Carpet
- Tile
Bedrooms and Bathrooms
- 4 Bedrooms
- 2 Bathrooms
- Dual Vanity Sinks in Primary Bathroom
Outdoor Features
- Covered patio or porch
Schools
- Mccartney Ranch Elementary School
- Villago Middle School
- Casa Grande Union High School
Utilities
- Central Air
- Heating Available
Listing and Financial Details
- Tax Lot 464
- Assessor Parcel Number 509-84-813
Community Details
Overview
- Association fees include ground maintenance
- City Property Mgmt Association, Phone Number (602) 437-4777
- Built by DR Horton
- Gila Buttes Phase 2 Subdivision, Kingston Floorplan
Recreation
- Community Playground
- Bike Trail
Ownership History
Purchase Details
Home Financials for this Owner
Home Financials are based on the most recent Mortgage that was taken out on this home.Similar Homes in Casa Grande, AZ
Home Values in the Area
Average Home Value in this Area
Purchase History
| Date | Type | Sale Price | Title Company |
|---|---|---|---|
| Special Warranty Deed | $357,990 | Dhi Title Agency |
Mortgage History
| Date | Status | Loan Amount | Loan Type |
|---|---|---|---|
| Open | $351,505 | FHA |
Property History
| Date | Event | Price | Change | Sq Ft Price |
|---|---|---|---|---|
| 02/07/2025 02/07/25 | Sold | $357,990 | 0.0% | $175 / Sq Ft |
| 11/17/2024 11/17/24 | Pending | -- | -- | -- |
| 11/12/2024 11/12/24 | Price Changed | $357,990 | +0.3% | $175 / Sq Ft |
| 11/05/2024 11/05/24 | Price Changed | $356,990 | -5.6% | $174 / Sq Ft |
| 10/15/2024 10/15/24 | For Sale | $378,330 | -- | $184 / Sq Ft |
Tax History Compared to Growth
Tax History
| Year | Tax Paid | Tax Assessment Tax Assessment Total Assessment is a certain percentage of the fair market value that is determined by local assessors to be the total taxable value of land and additions on the property. | Land | Improvement |
|---|---|---|---|---|
| 2025 | $53 | -- | -- | -- |
| 2024 | $59 | -- | -- | -- |
| 2023 | $57 | $435 | $435 | $0 |
| 2022 | $59 | $435 | $435 | $0 |
| 2021 | $64 | $464 | $0 | $0 |
| 2020 | $64 | $464 | $0 | $0 |
| 2019 | $64 | $464 | $0 | $0 |
| 2018 | $67 | $464 | $0 | $0 |
| 2017 | $68 | $464 | $0 | $0 |
| 2016 | $69 | $464 | $464 | $0 |
| 2014 | -- | $464 | $464 | $0 |
Agents Affiliated with this Home
-
A
Seller's Agent in 2025
Alicia Corrie
DRH Properties Inc
-
T
Seller Co-Listing Agent in 2025
Tara McClane
Berkshire Hathaway HomeServices Arizona Properties
-
F
Buyer's Agent in 2025
Fatima Rocha
AZ New Horizon Realty
Map
Source: Arizona Regional Multiple Listing Service (ARMLS)
MLS Number: 6771357
APN: 509-84-813
- 1157 W Paradise Way
- 1136 W Avalon Canyon Dr
- 1160 W Avalon Canyon Dr
- 1167 W Descanso Canyon Dr
- 1071 W Castle Ct
- 1080 W Paradise Place
- 1075 W Avalon Canyon Dr
- 3539 Encanto St
- 1061 W Descanso Canyon Dr
- 1079 W Beacon Dr
- 1088 W Sand Canyon Ct
- 3579 N Montoya Ln
- 3571 Encanto St
- 1025 W Castle Ct
- 1231 W Beacon Ct
- 1026 W Descanso Canyon Dr
- 1057 W Chimes Tower Dr
- 3560 N Mia Ln
- 3576 N Mia Ln
- 1279 W Delmonte Dr
