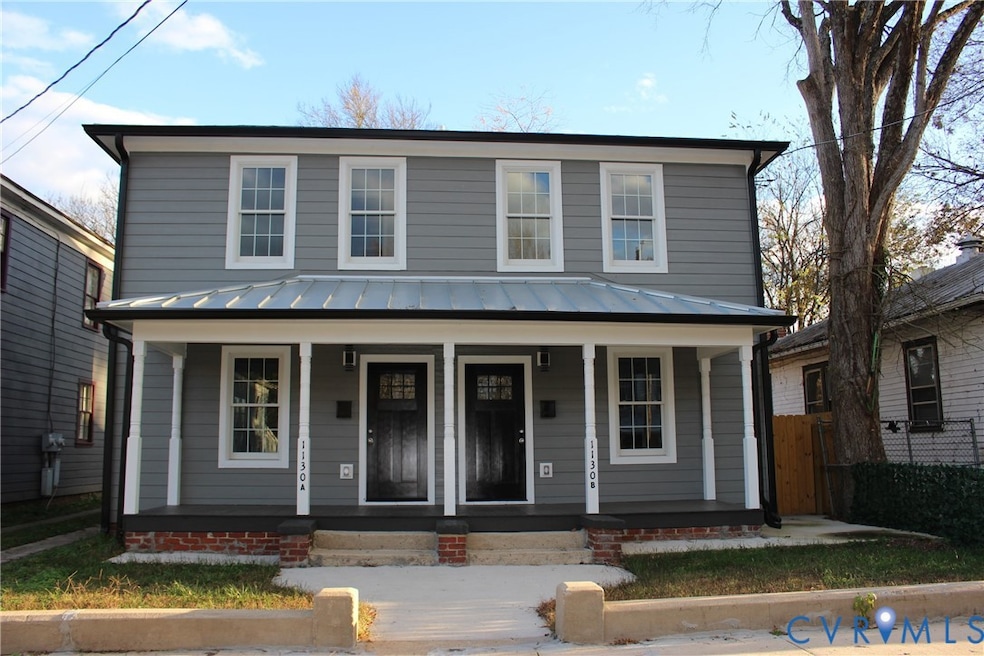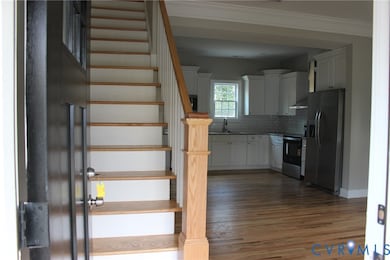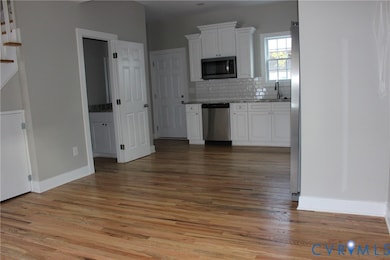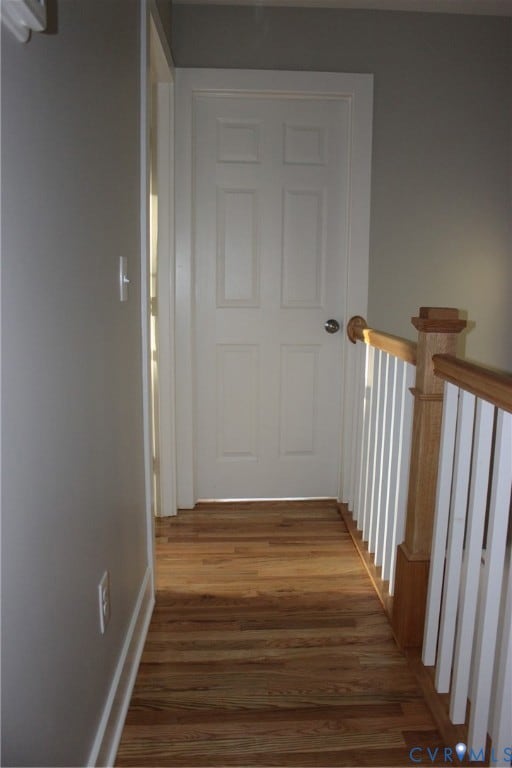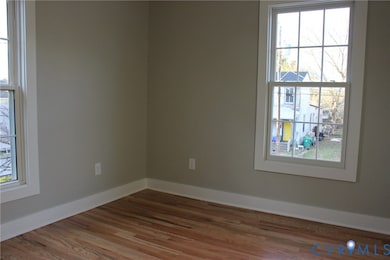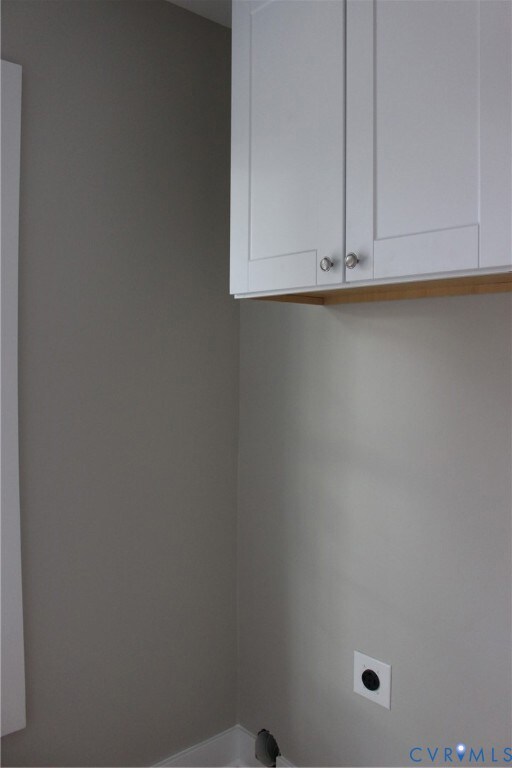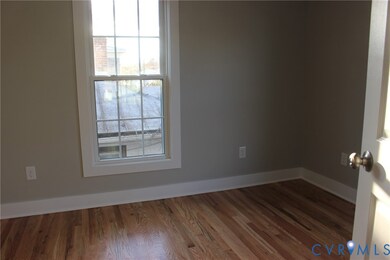1132 W High St Petersburg, VA 23803
Highlights
- Wood Flooring
- Central Air
- Heat Pump System
- Granite Countertops
About This Home
Discover the perfect blend of modern living and classic charm in this beautifully remodeled duplex. As you step inside, you are greeted by stunning refinished hardwood floors that flow seamlessly throughout the home, adding warmth and elegance. Upstairs are two spacious bedrooms offering a cozy retreat for rest and relaxation. A well-appointed one and a half bath ensures convenience for both residents and guests. The kitchen features brand new appliances and the open floor plan is perfect atmosphere for entertaining or enjoying a quiet night in. Step outside to your fully fenced in backyard, a private oasis waiting for your personal touch. It's perfect for outdoor gatherings, gardening, or simply unwinding after a long day! With two levels of thoughtfully designed living space, this duplex offers the ideal combination of modern amenities and classic design. Don't miss the opportunity to make this property your new home!
Property Details
Home Type
- Multi-Family
Est. Annual Taxes
- $538
Year Built
- 1940
Parking
- On-Street Parking
Home Design
- Duplex
Interior Spaces
- 800 Sq Ft Home
- 2-Story Property
- Wood Flooring
- Washer and Dryer Hookup
Kitchen
- Oven
- Induction Cooktop
- Stove
- Microwave
- Dishwasher
- Granite Countertops
Bedrooms and Bathrooms
- 2 Bedrooms
Schools
- Pleasants Lane Elementary School
- Vernon Johns Middle School
- Petersburg High School
Utilities
- Central Air
- Heat Pump System
Community Details
- No Pets Allowed
Listing and Financial Details
- Security Deposit $2,000
- Property Available on 11/13/25
- 12 Month Lease Term
- Assessor Parcel Number 024110006
Map
Source: Central Virginia Regional MLS
MLS Number: 2531465
APN: 024-11-0006
- 1127 Upper Appomattox St
- 1110 Mckenzie St
- 943 W High St
- 1001 Hinton St Unit 3
- 109 N Dunlop St Unit 11
- 840 Commerce St
- 1012 W Wythe St
- 915 W Wythe St
- 832 Hinton St
- 1005 Rome St
- 810 Fort Henry St
- 125 S Chappell St Unit 27
- 806 Fort Henry St
- 503 N South St
- 16 N South St
- 103 S Dunlop St
- 14 N South St
- 1117 Farmer St
- 117 S Dunlop St
- 21611 Pannill St
- 1130 W High St
- 214 N Dunlop St
- 919 Rome St
- 1414 Oakdale Ave Unit B
- 704 Commerce St
- 1412 Oakdale Ave
- 645 Commerce St
- 928 Farmer St
- 1121 Stainback St Unit 2201
- 1121 Stainback St Unit 2108
- 3600 Totty St
- 123 Pine St
- 420 High St
- 120 Perry St
- 109 Perry St
- 20811 Shaker Dr Unit A
- 16 S Market St
- 109 Perry St Unit 323.1407137
- 109 Perry St Unit 124.1407136
- 109 Perry St Unit 314.1407138
