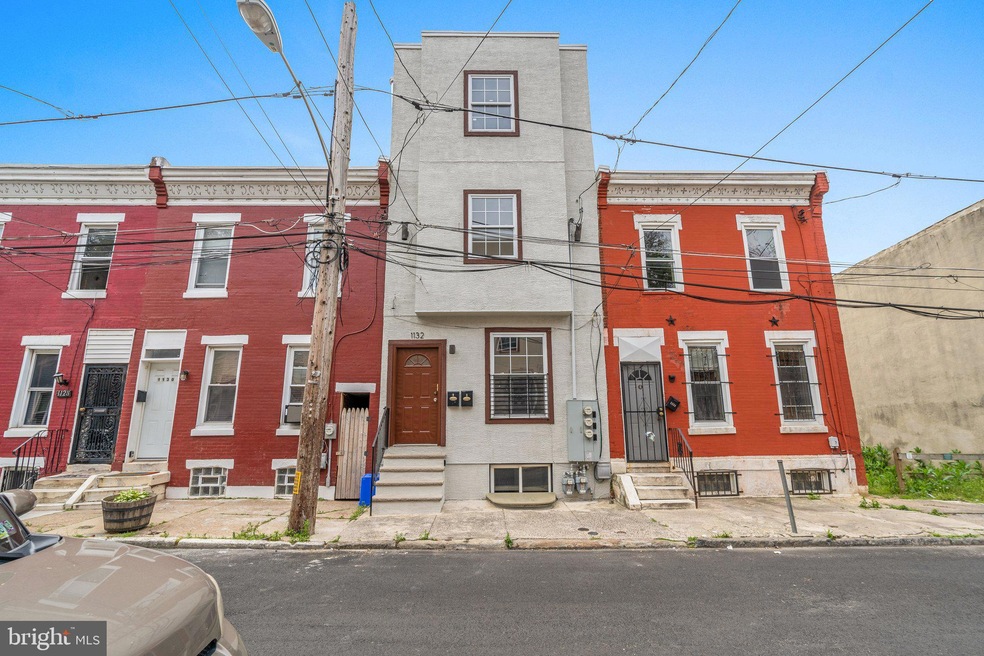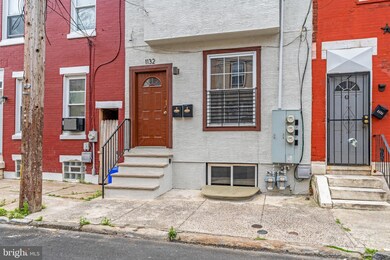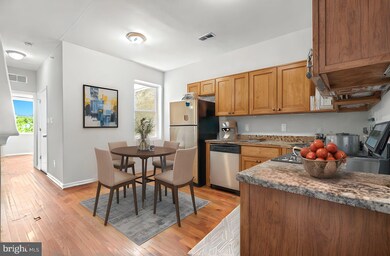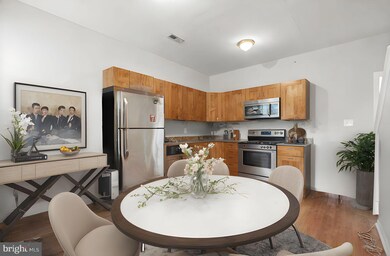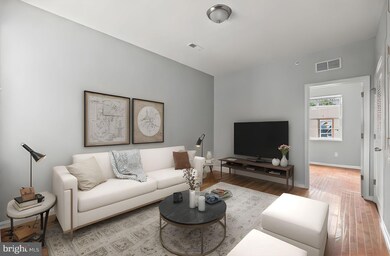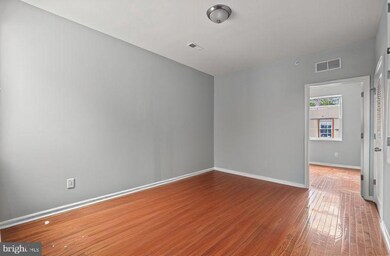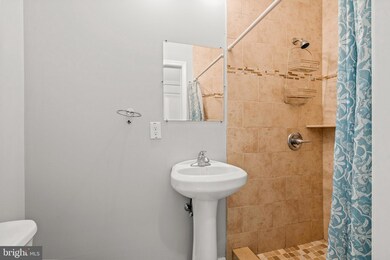1132 W Nevada St Unit B Philadelphia, PA 19133
Hartranft NeighborhoodHighlights
- Contemporary Architecture
- Central Heating and Cooling System
- 2-minute walk to Penrose Playground
- No HOA
About This Home
Available NOW! Video tour available.
Newly updated with a fresh coat of paint, this unit is move-in ready for its new tenants! When you walk into the unit, you will see a dining/kitchen space with an electric stove, stainless steel appliances, and a dishwasher. On that floor, you also have a bathroom and 2 spacious rooms, and on the third floor, you will find another 2 bedrooms, a living area, washer and dryer and a bathroom. Since you are on the top 2 floors, natural light is abundant. Hardwood floors throughout the apartment, bedrooms that fit a king-sized bed, modern construction and the price make it an affordable yet an amazing option to reside in.
To move in, the first & last months and a security deposit are required. 650+ credit score and 3x the rent income to qualify. Tenants pay a $25/mo flat water fee per resident and need to set up their electricity and wifi service. Pets are ok with a pet deposit.
Townhouse Details
Home Type
- Townhome
Year Built
- Built in 2011 | Remodeled in 2023
Lot Details
- 1,000 Sq Ft Lot
- Lot Dimensions are 16.58 x 60.00
Parking
- On-Street Parking
Home Design
- Contemporary Architecture
- Masonry
Interior Spaces
- 1,500 Sq Ft Home
- Property has 3 Levels
Kitchen
- Cooktop<<rangeHoodToken>>
- Dishwasher
Bedrooms and Bathrooms
Laundry
- Laundry in unit
- Dryer
- Washer
Utilities
- Central Heating and Cooling System
- Electric Water Heater
Listing and Financial Details
- Residential Lease
- Security Deposit $1,550
- Requires 2 Months of Rent Paid Up Front
- Tenant pays for electricity, water
- No Smoking Allowed
- 12-Month Lease Term
- Available 7/3/25
- $50 Application Fee
- Assessor Parcel Number 371314801
Community Details
Overview
- No Home Owners Association
- Temple University Subdivision
Pet Policy
- Pets allowed on a case-by-case basis
Map
Source: Bright MLS
MLS Number: PAPH2475446
- 2255 N 12th St
- 2302 N 12th St
- 2304 N 12th St
- 2258 N 12th St
- 2306 N 12th St
- 1210 W Dauphin St
- 1142 W Nevada St
- 1212 W Dauphin St
- 1113 W Dauphin St
- 1134 W Nevada St
- 2244 N 12th St
- 1119 W Nevada St
- 1126 W Nevada St
- 1119 W Colona St
- 2228 N 12th St
- 1111 W Colona St
- 2222 N 12th St
- 2322 N Fawn St
- 2340 N 12th St
- 1047 W Nevada St
- 2243 N 12th St
- 1122 W Dauphin St Unit 2
- 1122 W Dauphin St Unit 1
- 1107 W Colona St
- 2255 N 12th St Unit 3RD FL
- 2224 N 11th St
- 1028 W Dauphin St Unit 3
- 1009 W Susquehanna Ave
- 2233 N Park Ave
- 2223 N Park Ave
- 2221 N Park Ave Unit 2
- 2221 N Park Ave Unit 1
- 935 W Susquehanna Ave Unit 1
- 2214 N Delhi St Unit 2
- 1225 Diamond St
- 914-18 W Susquehanna Ave Unit 3B
- 914-18 W Susquehanna Ave Unit 3C
- 914-18 W Susquehanna Ave Unit 4
- 914-18 W Susquehanna Ave Unit 2C
- 2217 N Broad St Unit 2
