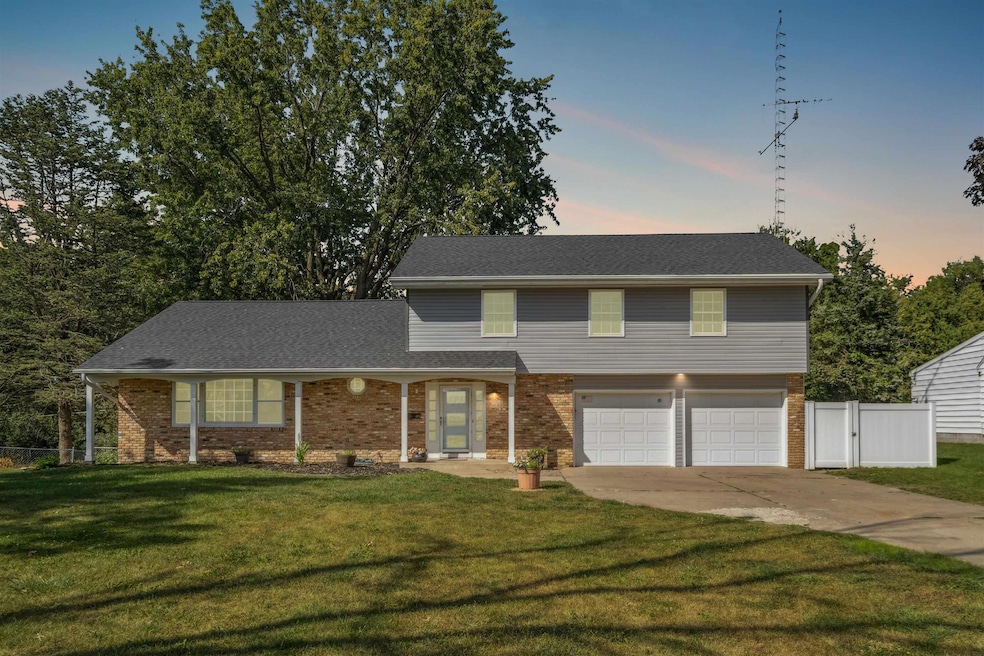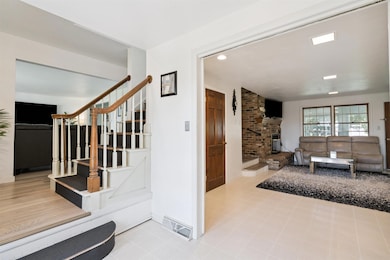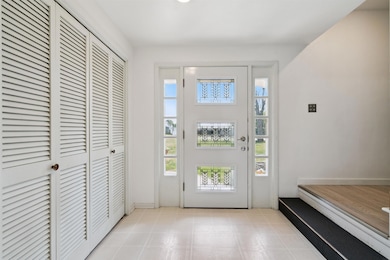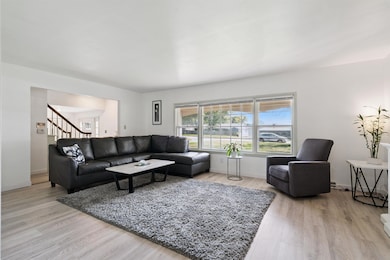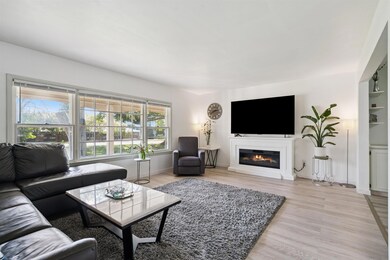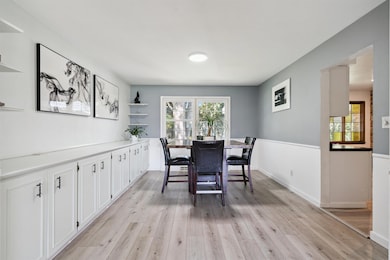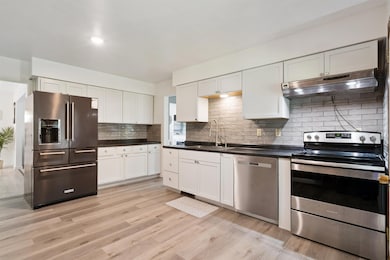1132 W Ridgeway Ave Waterloo, IA 50701
Estimated payment $1,970/month
Highlights
- Enclosed Patio or Porch
- Forced Air Heating and Cooling System
- Water Softener
About This Home
This thoughtfully updated home blends charm with modern touches, making it a place where every detail feels just right. On the main level, you’ll be welcomed by a comfortable living room that flows into a formal dining area, complete with built-in cabinetry for both function and character. The kitchen, updated in 2025, offers a bright and inviting space to gather and create. A versatile family/flex room, main floor laundry, and half bath add ease to everyday living. The enclosed porch extends the home’s possibilities—a perfect spot to unwind or keep the conversation going. Upstairs, you’ll find four bedrooms, including a spacious master suite. Updated bathrooms bring a sense of comfort and style, while the basement is a blank canvas waiting for your ideas. Recent improvements like the new roof (2025), new siding (2025), and finishing touches throughout mean you can enjoy peace of mind alongside beautiful design. Out back, the fenced-in yard provides generous space to relax, entertain, or simply enjoy the outdoors. This is a home designed for connection, comfort, and the moments that matter most—whether you’re hosting or finding quiet at the end of the day.
Home Details
Home Type
- Single Family
Est. Annual Taxes
- $5,152
Year Built
- Built in 1964
Lot Details
- 0.43 Acre Lot
- Lot Dimensions are 94x200
Parking
- 2 Car Garage
Home Design
- 2,357 Sq Ft Home
- Block Foundation
- Shingle Roof
- Vinyl Siding
Kitchen
- Built-In Range
- Dishwasher
- Disposal
Bedrooms and Bathrooms
- 4 Bedrooms
Laundry
- Laundry on main level
- Dryer
- Washer
Outdoor Features
- Enclosed Patio or Porch
Schools
- Kingsley Elementary School
- Hoover Intermediate
- West High School
Utilities
- Forced Air Heating and Cooling System
- Water Softener
Additional Features
- Unfinished Basement
Listing and Financial Details
- Assessor Parcel Number 891334351023
Map
Tax History
| Year | Tax Paid | Tax Assessment Tax Assessment Total Assessment is a certain percentage of the fair market value that is determined by local assessors to be the total taxable value of land and additions on the property. | Land | Improvement |
|---|---|---|---|---|
| 2025 | $5,152 | $233,960 | $26,090 | $207,870 |
| 2024 | $5,152 | $247,750 | $26,090 | $221,660 |
| 2023 | $3,916 | $247,750 | $26,090 | $221,660 |
| 2022 | $3,810 | $187,200 | $26,090 | $161,110 |
| 2021 | $4,046 | $187,200 | $26,090 | $161,110 |
| 2020 | $3,976 | $187,200 | $26,090 | $161,110 |
| 2019 | $3,976 | $187,200 | $26,090 | $161,110 |
| 2018 | $4,512 | $186,140 | $26,090 | $160,050 |
| 2017 | $4,654 | $214,390 | $26,090 | $188,300 |
| 2016 | $4,590 | $214,390 | $26,090 | $188,300 |
| 2015 | $4,590 | $214,390 | $26,090 | $188,300 |
| 2014 | $4,450 | $204,480 | $26,090 | $178,390 |
Property History
| Date | Event | Price | List to Sale | Price per Sq Ft | Prior Sale |
|---|---|---|---|---|---|
| 02/14/2026 02/14/26 | Pending | -- | -- | -- | |
| 01/14/2026 01/14/26 | Price Changed | $300,000 | -4.8% | $127 / Sq Ft | |
| 10/06/2025 10/06/25 | Price Changed | $315,000 | -4.5% | $134 / Sq Ft | |
| 09/17/2025 09/17/25 | For Sale | $329,900 | +61.7% | $140 / Sq Ft | |
| 05/27/2025 05/27/25 | Sold | $204,000 | +2.0% | $87 / Sq Ft | View Prior Sale |
| 04/16/2025 04/16/25 | Pending | -- | -- | -- | |
| 04/11/2025 04/11/25 | For Sale | $200,000 | +17.7% | $85 / Sq Ft | |
| 04/26/2018 04/26/18 | Sold | $169,900 | 0.0% | $72 / Sq Ft | View Prior Sale |
| 03/23/2018 03/23/18 | Off Market | $169,900 | -- | -- | |
| 03/21/2018 03/21/18 | For Sale | $169,900 | -- | $72 / Sq Ft |
Purchase History
| Date | Type | Sale Price | Title Company |
|---|---|---|---|
| Warranty Deed | $204,000 | Abstract Title | |
| Warranty Deed | $170,000 | -- |
Mortgage History
| Date | Status | Loan Amount | Loan Type |
|---|---|---|---|
| Open | $191,760 | New Conventional | |
| Previous Owner | $135,920 | Adjustable Rate Mortgage/ARM |
Source: Northeast Iowa Regional Board of REALTORS®
MLS Number: NBR20254592
APN: 8913-34-351-023
- 1022 Hilltop Rd
- 3325 Lincolnshire Rd
- 3329 Lincolnshire Rd
- 3335 Lincolnshire Rd
- 581 Sheridan Rd
- 1119 Rachael St
- 250 Sheridan Rd
- 1037 Rachael St
- 2310 Westview Ave
- 0 Provision Pkwy
- Lot 6 Fischer Dr
- Lot 10 Paradise Estates First Addition
- Lot 44 Paradise Estates First Addition
- Lot 29 Paradise Estates First Addition
- Lot 1
- Lot 27 Paradise Estates First Addition
- Lot 54 Paradise Estates First Addition
- Lot 63 Paradise Estates First Addition
- Lot 39 Paradise Estates First Addition
- Lot 42 Paradise Estates First Addition
Ask me questions while you tour the home.
