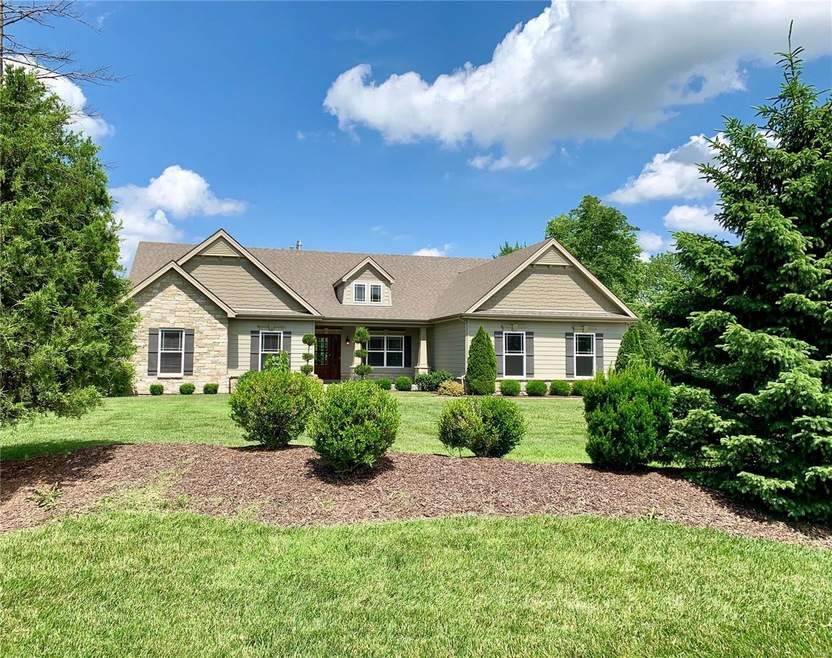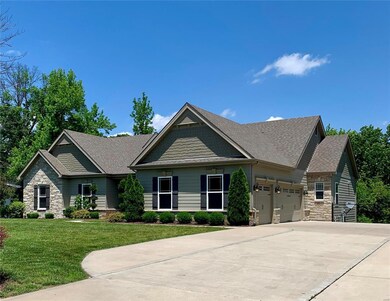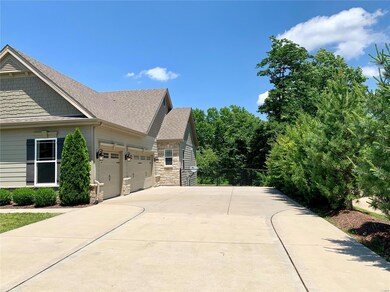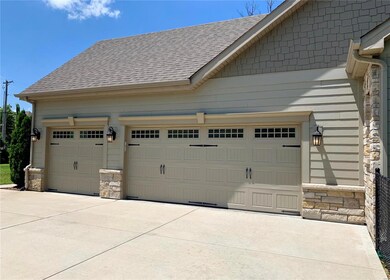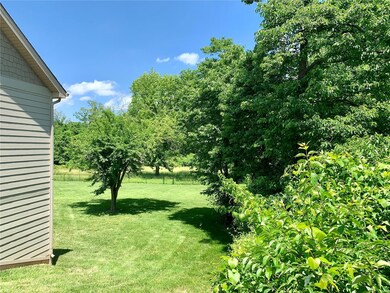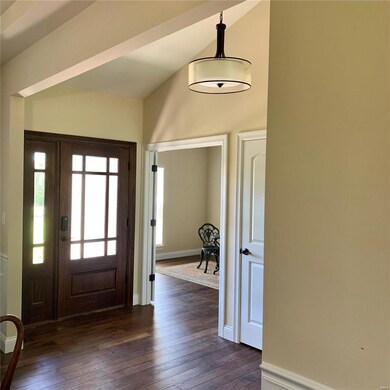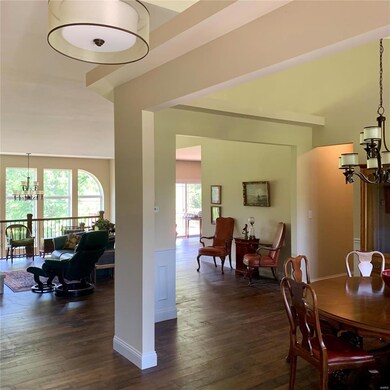
1132 Weidman Rd Chesterfield, MO 63017
Highlights
- Primary Bedroom Suite
- Open Floorplan
- Family Room with Fireplace
- Mason Ridge Elementary School Rated A
- Deck
- Raised Ranch Architecture
About This Home
As of September 2019Beautiful 4-year young, atrium ranch in Town & Country set upon an extra deep 1.2 acre private lot, it's a sanctuary! Watch nature from soaring 2-story wall of windows accentuating the outdoors. Relax/grill on your cedar deck backing to property that cannot be developed! For the health conscious, there are 2-self watering 24’ x 4’ raised 36” off of grade planting beds for fresh homegrown produce,(a variety of berry bushes are established). Cooks will love it's big Gourmet kitchen. As most desire, you'll find the large main floor master suite & laundry/ mud room area off kitchen which adjoins the attached 3-car garage. Also find, a walk-out, fully windowed, Lower Level with private bedroom suite, family room & 9’ pour in the unfinished area ready to custom design for even more living space if desired. Additional bonus is that it's walking distance to Queeny Park! Great Level back yard!
Last Agent to Sell the Property
Dielmann Sotheby's International Realty License #1999093773 Listed on: 06/06/2019

Home Details
Home Type
- Single Family
Est. Annual Taxes
- $10,649
Year Built
- Built in 2015
Lot Details
- 1.14 Acre Lot
- Lot Dimensions are 115x430
- Backs to Open Ground
- Backs To Open Common Area
- Partially Fenced Property
- Backs to Trees or Woods
Parking
- 3 Car Attached Garage
- Side or Rear Entrance to Parking
- Garage Door Opener
- Additional Parking
Home Design
- Raised Ranch Architecture
- Traditional Architecture
- Brick or Stone Veneer Front Elevation
- Poured Concrete
- Frame Construction
Interior Spaces
- 1-Story Property
- Open Floorplan
- Built-in Bookshelves
- Historic or Period Millwork
- Coffered Ceiling
- Cathedral Ceiling
- Ceiling Fan
- Fireplace Features Masonry
- Gas Fireplace
- Insulated Windows
- Tilt-In Windows
- Window Treatments
- Palladian Windows
- Sliding Doors
- Six Panel Doors
- Mud Room
- Two Story Entrance Foyer
- Family Room with Fireplace
- 2 Fireplaces
- Great Room with Fireplace
- Breakfast Room
- Formal Dining Room
- Den
- Library
- Wood Flooring
- Laundry on main level
Kitchen
- Eat-In Kitchen
- Walk-In Pantry
- Butlers Pantry
- Double Oven
- Gas Cooktop
- Range Hood
- Microwave
- Dishwasher
- Stainless Steel Appliances
- Kitchen Island
- Granite Countertops
- Built-In or Custom Kitchen Cabinets
- Disposal
Bedrooms and Bathrooms
- 4 Bedrooms | 3 Main Level Bedrooms
- Primary Bedroom Suite
- Split Bedroom Floorplan
- Walk-In Closet
- Primary Bathroom is a Full Bathroom
- In-Law or Guest Suite
- Dual Vanity Sinks in Primary Bathroom
- Separate Shower in Primary Bathroom
Partially Finished Basement
- Walk-Out Basement
- 9 Foot Basement Ceiling Height
- Fireplace in Basement
- Bedroom in Basement
- Finished Basement Bathroom
Home Security
- Storm Windows
- Fire and Smoke Detector
Outdoor Features
- Deck
- Covered patio or porch
Schools
- Mason Ridge Elem. Elementary School
- West Middle School
- Parkway West High School
Utilities
- Forced Air Zoned Heating and Cooling System
- Heating System Uses Gas
- Gas Water Heater
Listing and Financial Details
- Assessor Parcel Number 20Q-24-0093
Community Details
Overview
- Built by McBride
Recreation
- Recreational Area
Ownership History
Purchase Details
Home Financials for this Owner
Home Financials are based on the most recent Mortgage that was taken out on this home.Purchase Details
Purchase Details
Purchase Details
Home Financials for this Owner
Home Financials are based on the most recent Mortgage that was taken out on this home.Purchase Details
Purchase Details
Similar Homes in Chesterfield, MO
Home Values in the Area
Average Home Value in this Area
Purchase History
| Date | Type | Sale Price | Title Company |
|---|---|---|---|
| Warranty Deed | $770,000 | Alliance Title Group Llc | |
| Interfamily Deed Transfer | -- | None Available | |
| Interfamily Deed Transfer | -- | None Available | |
| Special Warranty Deed | -- | Title Partners Agency Llc | |
| Special Warranty Deed | $295,000 | Title Partners Agency Llc | |
| Warranty Deed | $200,000 | -- |
Property History
| Date | Event | Price | Change | Sq Ft Price |
|---|---|---|---|---|
| 09/11/2019 09/11/19 | Sold | -- | -- | -- |
| 09/03/2019 09/03/19 | Pending | -- | -- | -- |
| 07/03/2019 07/03/19 | Price Changed | $795,000 | -0.5% | $221 / Sq Ft |
| 06/06/2019 06/06/19 | For Sale | $799,000 | +1.9% | $222 / Sq Ft |
| 03/01/2016 03/01/16 | Off Market | -- | -- | -- |
| 02/25/2016 02/25/16 | Sold | -- | -- | -- |
| 09/03/2015 09/03/15 | For Sale | $784,000 | -- | $218 / Sq Ft |
Tax History Compared to Growth
Tax History
| Year | Tax Paid | Tax Assessment Tax Assessment Total Assessment is a certain percentage of the fair market value that is determined by local assessors to be the total taxable value of land and additions on the property. | Land | Improvement |
|---|---|---|---|---|
| 2023 | $10,649 | $193,420 | $70,320 | $123,100 |
| 2022 | $9,148 | $151,000 | $79,120 | $71,880 |
| 2021 | $9,072 | $151,000 | $79,120 | $71,880 |
| 2020 | $11,322 | $180,190 | $78,030 | $102,160 |
| 2019 | $11,163 | $180,190 | $78,030 | $102,160 |
| 2018 | $9,749 | $145,480 | $77,060 | $68,420 |
| 2017 | $9,617 | $145,480 | $77,060 | $68,420 |
| 2016 | $8,929 | $43,830 | $43,830 | $0 |
| 2015 | $3,213 | $43,830 | $43,830 | $0 |
| 2014 | $3,231 | $47,890 | $23,280 | $24,610 |
Agents Affiliated with this Home
-

Seller's Agent in 2019
Laurel Arrick
Dielmann Sotheby's International Realty
(314) 541-4343
20 Total Sales
-

Buyer's Agent in 2019
William Springer
Compass Realty Group
(314) 817-6620
3 in this area
129 Total Sales
-

Seller's Agent in 2016
Mary Beth Benes
Coldwell Banker Realty - Gundaker
(314) 707-7761
57 in this area
496 Total Sales
Map
Source: MARIS MLS
MLS Number: MIS19041610
APN: 20Q-24-0093
- 1136 Weidman Rd
- 11 Summerhill Ln
- 1004 Weidman Rd
- 5 Glaizeview Rd
- 22 Summerhill Ln
- 1103 Sheffield Manor Ct
- 966 Cabernet Dr
- 900 Weidman Rd
- 1351 Rusticview Dr
- 9 Arlington Oaks Ct
- 925 Mason Wood Dr
- 2237 Ole Castle Ct
- 1067 Masonridge Rd
- 13336 Fairfield Circle Dr
- 2224 Clayville Ct
- 13516 Weston Park Dr
- 13527 Royal Glen Dr
- 1009 Dutch Mill Dr
- 731 Kraffel Ln
- 14260 Cedar Springs Dr
