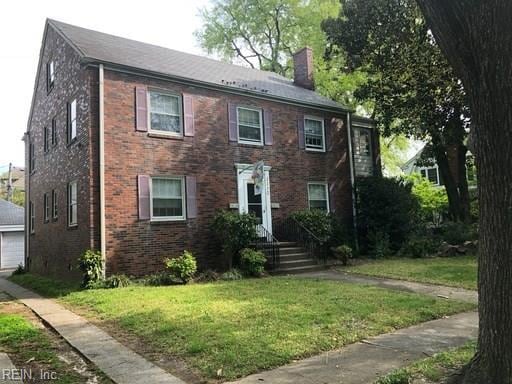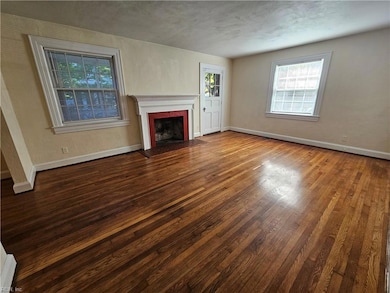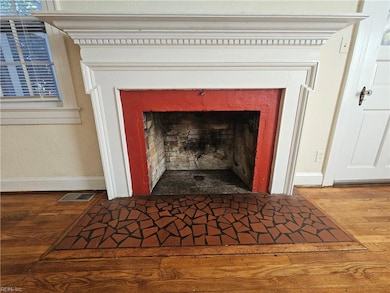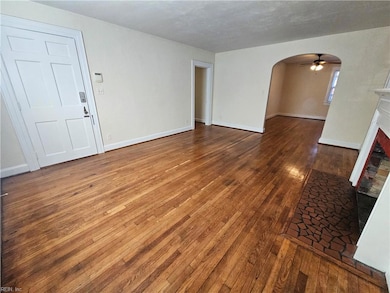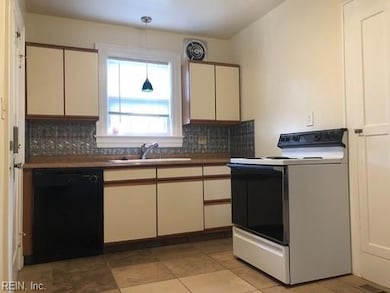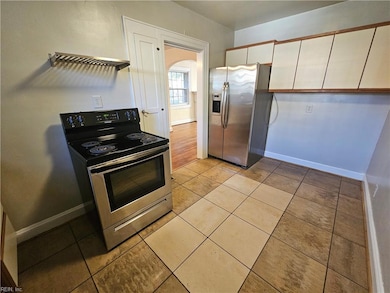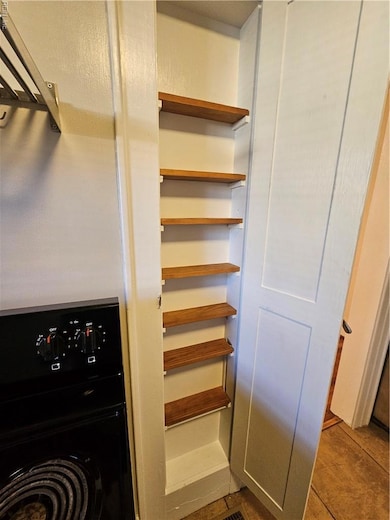1132 Westmoreland Ave Unit A Norfolk, VA 23508
Larchmont/Edgewater Neighborhood
2
Beds
2
Baths
1,500
Sq Ft
7,501
Sq Ft Lot
Highlights
- Traditional Architecture
- 1 Fireplace
- Bar
- Wood Flooring
- Breakfast Area or Nook
- 4-minute walk to Virginia Park
About This Home
Charming and well-maintained duplex in highly sought-after Larchmont neighborhood! Two spacious bedrooms, two full bathrooms, beautifully refinished hardwood floors, Neutral paint and private covered porch overlooking yard. Water, sewer, trash and grounds maintenance are included in rent. Pets welcomed with deposit. 1st floor unit. Garage is not for tenants use. Street parking only. Immediate availability. Apply online at howardhannarentals.com
Property Details
Home Type
- Multi-Family
Year Built
- Built in 1940
Lot Details
- 7,501 Sq Ft Lot
- Partially Fenced Property
Parking
- On-Street Parking
Home Design
- Duplex
- Traditional Architecture
- Asphalt Shingled Roof
Interior Spaces
- 1,500 Sq Ft Home
- Property has 1 Level
- Bar
- Ceiling Fan
- 1 Fireplace
- Blinds
- Entrance Foyer
- Utility Room
- Crawl Space
- Home Security System
Kitchen
- Breakfast Area or Nook
- Electric Range
- Dishwasher
Flooring
- Wood
- Ceramic Tile
- Vinyl
Bedrooms and Bathrooms
- 2 Bedrooms
- En-Suite Primary Bedroom
- 2 Full Bathrooms
Laundry
- Dryer
- Washer
Outdoor Features
- Patio
Schools
- Larchmont Elementary School
- Blair Middle School
- Maury High School
Utilities
- Central Air
- Heating Available
- Electric Water Heater
- Cable TV Available
Listing and Financial Details
- Rent includes ground maint, hot water, sewer, trash pick up, water
- 12 Month Lease Term
Community Details
Overview
- Larchmont Subdivision
Pet Policy
- Pets Allowed with Restrictions
- Pet Deposit Required
Map
Source: Real Estate Information Network (REIN)
MLS Number: 10609059
Nearby Homes
- 5800 Hampton Blvd
- 1109 Buckingham Ave
- 5509 Hampton Blvd
- 1105 Larchmont Crescent
- 1160 Surrey Crescent
- 1152 Surrey Crescent
- 1141 Jamestown Crescent
- 6112 Hampton Blvd
- 1315 Sussex Place
- 1340 Cornwall Place
- 1359 Rockbridge Ave
- 1331 Surrey Crescent
- 1339 Monterey Ave
- 1219 Manchester Ave
- 6146 Eastwood Terrace
- 1411 Monterey Ave
- 5416 Powhatan Ave
- 5206 Rolfe Ave
- 850 W 47th St
- 1210 S Fairwater Dr
- 1040 Buckingham Ave
- 5504 Monroe Place
- 1105 Larchmont Crescent
- 1168 Bolling Ave
- 1145 Jamestown Crescent
- 936 Larchmont Crescent
- 1326 Monterey Ave Unit 2
- 1001 Bolling Ave
- 5001 Killam Ave Unit 3A
- 835 W 51st St Unit B
- 799 W 53rd St
- 1063 W 48th St Unit C3
- 1208 N Fairwater Dr
- 1532 Melrose Pkwy
- 5000 Powhatan Ave
- 834 44th St Unit 201
- 866 W 43rd St
- 4300 Killam Ave Unit A
- 862 W 43rd St
- 5003 Gosnold Ave
