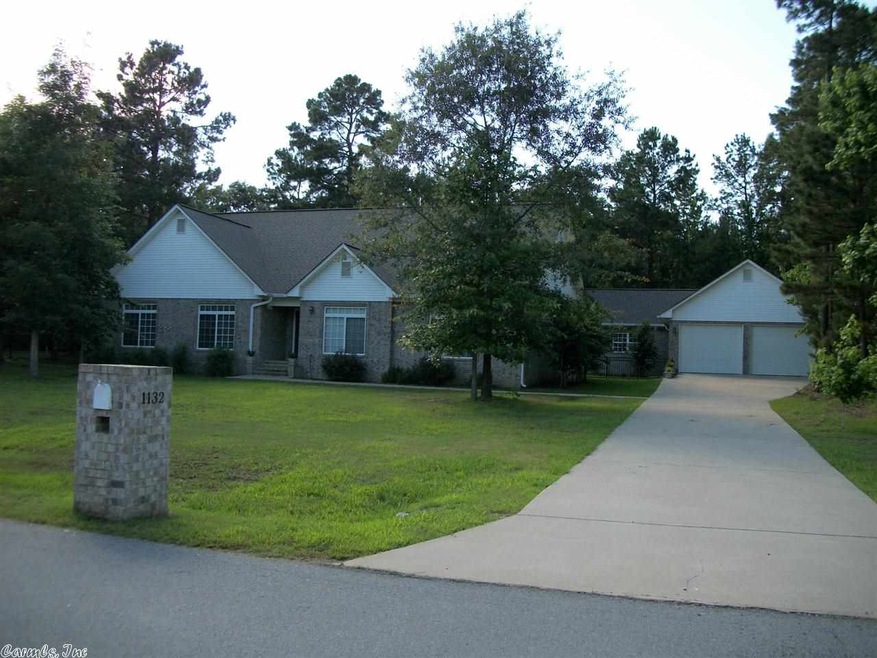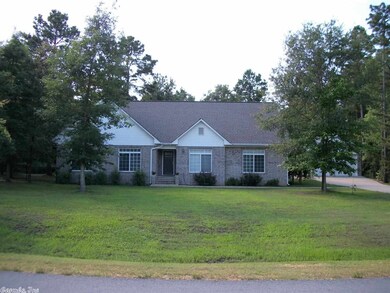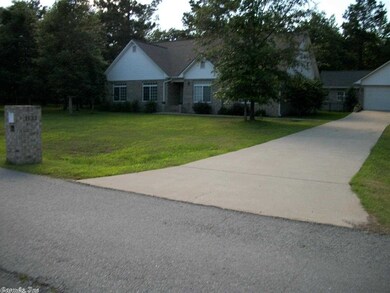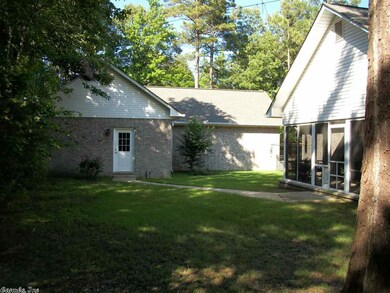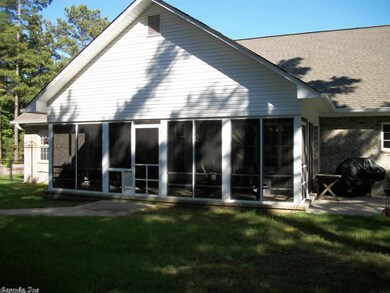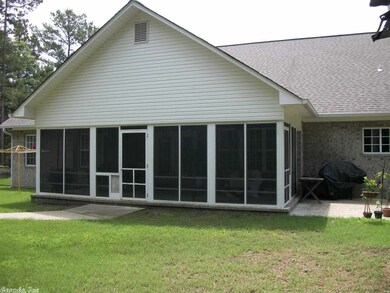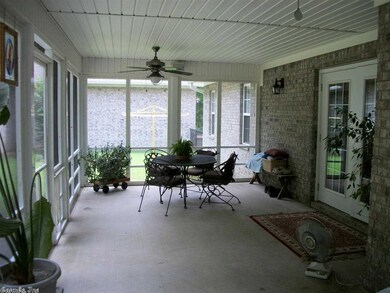
1132 Williver Hensley, AR 72065
Highlights
- Safe Room
- Traditional Architecture
- Great Room
- 2.3 Acre Lot
- Corner Lot
- Screened Porch
About This Home
As of June 2025**Country living at it's best**Brick home with detached 4 car tandem garage** 3 bedrooms**2.5 baths**Big kitchen with breakfast nook, granite countertops, gas range, large pantry, lots of cabinets & breakfast bar**Formal dining**2 big living area's**One is big enough to use as 4th bedroom or in-law quarters** Enjoy the quiet evening from the large screen porch on rear of home**Outside walk-way leads to all brick 20 x 20 air conditioned shop/man-cave**This room opens to the garage and safe-room/shelter**
Home Details
Home Type
- Single Family
Est. Annual Taxes
- $1,808
Year Built
- Built in 2006
Lot Details
- 2.3 Acre Lot
- Wrought Iron Fence
- Partially Fenced Property
- Chain Link Fence
- Corner Lot
- Level Lot
Home Design
- Traditional Architecture
- Brick Exterior Construction
- Slab Foundation
- Architectural Shingle Roof
- Ridge Vents on the Roof
- Metal Siding
Interior Spaces
- 2,724 Sq Ft Home
- 1-Story Property
- Ceiling Fan
- Insulated Windows
- Window Treatments
- Insulated Doors
- Great Room
- Family Room
- Formal Dining Room
- Screened Porch
Kitchen
- Breakfast Bar
- Built-In Oven
- Stove
- Gas Range
- Microwave
- Plumbed For Ice Maker
- Dishwasher
Flooring
- Carpet
- Tile
Bedrooms and Bathrooms
- 3 Bedrooms
- Walk-In Closet
Laundry
- Laundry Room
- Washer Hookup
Home Security
- Safe Room
- Fire and Smoke Detector
Parking
- 4 Car Detached Garage
- Automatic Garage Door Opener
Outdoor Features
- Storm Cellar or Shelter
Schools
- East End Elementary And Middle School
- Sheridan High School
Utilities
- Central Heating and Cooling System
- Butane Gas
- Electric Water Heater
- Septic System
Ownership History
Purchase Details
Home Financials for this Owner
Home Financials are based on the most recent Mortgage that was taken out on this home.Purchase Details
Home Financials for this Owner
Home Financials are based on the most recent Mortgage that was taken out on this home.Purchase Details
Home Financials for this Owner
Home Financials are based on the most recent Mortgage that was taken out on this home.Similar Homes in Hensley, AR
Home Values in the Area
Average Home Value in this Area
Purchase History
| Date | Type | Sale Price | Title Company |
|---|---|---|---|
| Warranty Deed | $460,000 | First National Title | |
| Warranty Deed | $273,000 | -- | |
| Warranty Deed | $298,000 | -- |
Mortgage History
| Date | Status | Loan Amount | Loan Type |
|---|---|---|---|
| Previous Owner | $70,750 | New Conventional | |
| Previous Owner | $240,000 | Construction |
Property History
| Date | Event | Price | Change | Sq Ft Price |
|---|---|---|---|---|
| 06/20/2025 06/20/25 | Sold | $460,000 | -1.1% | $169 / Sq Ft |
| 05/12/2025 05/12/25 | Pending | -- | -- | -- |
| 03/15/2025 03/15/25 | For Sale | $465,000 | +36.0% | $171 / Sq Ft |
| 11/01/2024 11/01/24 | Sold | $342,000 | 0.0% | $126 / Sq Ft |
| 10/06/2024 10/06/24 | Pending | -- | -- | -- |
| 10/03/2024 10/03/24 | For Sale | $342,000 | +25.3% | $126 / Sq Ft |
| 08/04/2014 08/04/14 | Sold | $273,000 | -8.7% | $100 / Sq Ft |
| 07/05/2014 07/05/14 | Pending | -- | -- | -- |
| 06/13/2014 06/13/14 | For Sale | $299,000 | -- | $110 / Sq Ft |
Tax History Compared to Growth
Tax History
| Year | Tax Paid | Tax Assessment Tax Assessment Total Assessment is a certain percentage of the fair market value that is determined by local assessors to be the total taxable value of land and additions on the property. | Land | Improvement |
|---|---|---|---|---|
| 2024 | $2,587 | $61,752 | $8,160 | $53,592 |
| 2023 | $2,962 | $61,752 | $8,160 | $53,592 |
| 2022 | $2,729 | $61,752 | $8,160 | $53,592 |
| 2021 | $2,074 | $52,320 | $6,800 | $45,520 |
| 2020 | $2,074 | $52,320 | $6,800 | $45,520 |
| 2019 | $2,074 | $52,320 | $6,800 | $45,520 |
| 2018 | $2,099 | $52,320 | $6,800 | $45,520 |
| 2017 | $2,099 | $52,320 | $6,800 | $45,520 |
| 2016 | $2,158 | $51,510 | $6,600 | $44,910 |
| 2015 | $2,158 | $51,510 | $6,600 | $44,910 |
| 2014 | $1,873 | $51,510 | $6,600 | $44,910 |
Agents Affiliated with this Home
-
Buffie Howard

Seller's Agent in 2025
Buffie Howard
Truman Ball Real Estate
(501) 529-2543
109 in this area
321 Total Sales
-
Lindsey Brannon

Buyer's Agent in 2025
Lindsey Brannon
Crye-Leike
(501) 551-9985
2 in this area
184 Total Sales
-
Randall Ingle
R
Seller's Agent in 2024
Randall Ingle
TMK Properties
(870) 627-0027
4 in this area
20 Total Sales
-
Johnny Reynolds

Seller's Agent in 2014
Johnny Reynolds
Superior Real Estate, Inc.
(501) 690-4760
48 in this area
98 Total Sales
-
Carroll Threet

Buyer's Agent in 2014
Carroll Threet
Threet Real Estate
(501) 231-5900
13 in this area
25 Total Sales
Map
Source: Cooperative Arkansas REALTORS® MLS
MLS Number: 10390475
APN: 335-00141-000
- 4020 Shelby Will Ct
- 1017 Mobeth Rd
- 21364 Ashland Rd
- 15680 Spring Club Dr
- 21075 Eddie Rd
- 22213 N Springlake Rd
- 2033 Kaysen Ln
- Lot 1 Kinsley Ln
- Lot 70 Kinsley Ln
- Lot 69 Kinsley Ln
- Lot 80 Kinsley Ln
- Lot 68 Kinsley Ln
- Lot 67 Kinsley Ln
- 11156 River Valley Dr
- 11161 River Valley Dr
- 11137 River Valley Dr
- 11172 River Valley Dr
- 11148 River Valley Dr
- 11145 River Valley Dr
- 11153 River Valley Dr
