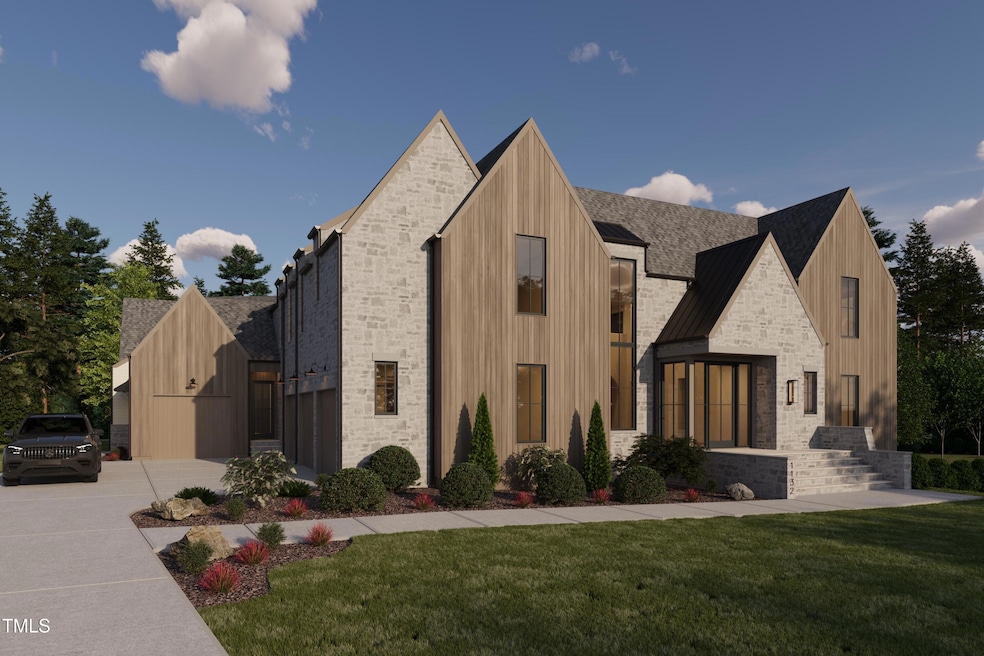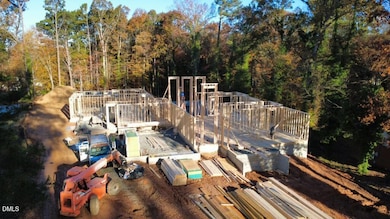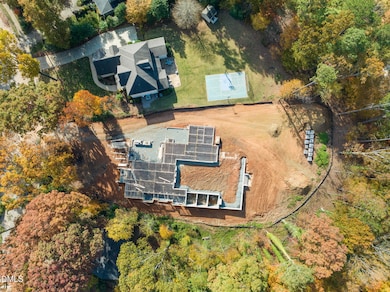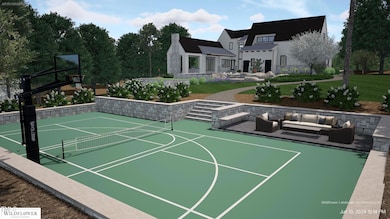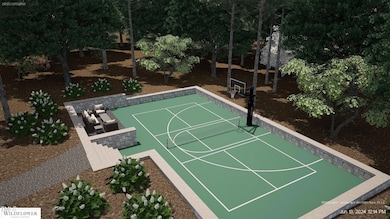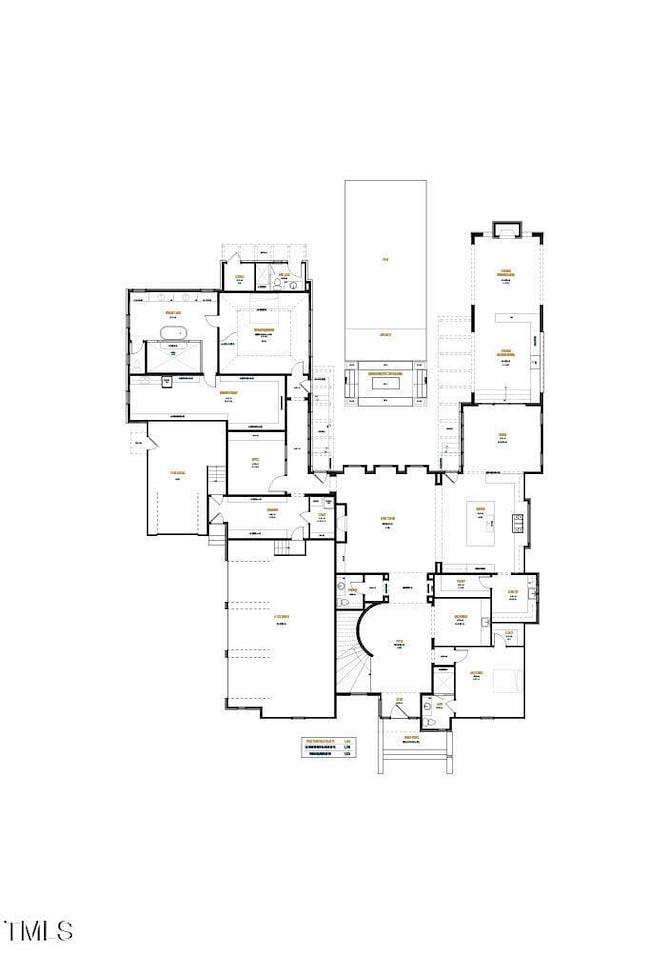1132 Wimbleton Dr Raleigh, NC 27609
North Hills NeighborhoodEstimated payment $33,069/month
Highlights
- New Construction
- Wood Flooring
- Main Floor Primary Bedroom
- 1.62 Acre Lot
- Modernist Architecture
- Bonus Room
About This Home
The footing has been poured! The home is underway! Buy now and be a part of the process! Welcome to The Wimbleton Estate - A Modern Scandinavian Masterpiece. Every space in The Wimbleton Estate has been thoughtfully curated—from Taj Mahal quartzite surfaces and bronze mirror backsplashes to rift cut white oak cabinetry and custom designer tilework. The home delivers elegance in every room, with a design palette that blends warmth, luxury, and modern function. Experience refined living in this exceptional new construction home situated on over 1.5 acres in Raleigh's prestigious Chestnut Hills neighborhood, in the heart of Raleigh's Midtown, just block away from I-440 and North Hills. The Wimbleton Estate offers over 7,000 sq ft of heated living space, seamlessly blending clean Scandinavian design with high-end, thoughtfully curated finishes. The open-concept floor plan boasts 10' ceilings and abundant natural light across expansive living areas. A gourmet kitchen anchors the home with quartzite countertops, a statement white oak island, and top-of-the-line Brizo and Ruvati fixtures. The adjoining scullery and separate bar/lounge make entertaining effortless. Designer lighting from Visual Comfort, Hinkley & Corbett adds elevated ambiance throughout. Set on over 1.5 acres, the outdoor living is nothing short of spectacular—your own private resort right at home. The expansive screened porch is the ultimate year-round retreat, with phantom screens, a built-in grill, tile accent wall, and infratech heaters creating the perfect setting for both outdoor dining and lounging. Beyond, the backyard unfolds into a stunning vision with plans for a custom pool, spa, and full-size sports court—an entertainer's dream and a family paradise. Inside, the luxury continues with 5 bedrooms, a first-floor guest suite and study, 4 full baths, 2 half baths, and a showstopping primary suite designed for total comfort and style. Complete this dream home today with the expert guidance of the Homescapes Builders team, including a dedicated designer who will be with you every step of the way. Select your own custom finishes or enjoy the beautifully curated selections already in place—either way, the result will be exceptional!
Home Details
Home Type
- Single Family
Est. Annual Taxes
- $3,484
Year Built
- Built in 2025 | New Construction
Parking
- 4 Car Attached Garage
- 3 Open Parking Spaces
Home Design
- Home is estimated to be completed on 3/31/26
- Modernist Architecture
- Modern Architecture
- Brick or Stone Mason
- Brick Foundation
- Architectural Shingle Roof
- Stone
Interior Spaces
- 7,078 Sq Ft Home
- 2-Story Property
- Fireplace
- Mud Room
- Entrance Foyer
- Family Room
- Dining Room
- Home Office
- Bonus Room
- Home Gym
- Basement
- Crawl Space
- Laundry Room
Flooring
- Wood
- Carpet
- Tile
Bedrooms and Bathrooms
- 5 Bedrooms
- Primary Bedroom on Main
Schools
- Green Elementary School
- Carroll Middle School
- Sanderson High School
Additional Features
- 1.62 Acre Lot
- Forced Air Zoned Heating and Cooling System
Community Details
- No Home Owners Association
- Built by Homescapes Builders
- Chestnut Hills Subdivision
Listing and Financial Details
- Assessor Parcel Number 1706252944
Map
Home Values in the Area
Average Home Value in this Area
Tax History
| Year | Tax Paid | Tax Assessment Tax Assessment Total Assessment is a certain percentage of the fair market value that is determined by local assessors to be the total taxable value of land and additions on the property. | Land | Improvement |
|---|---|---|---|---|
| 2025 | -- | $745,875 | $745,875 | -- |
| 2024 | $3,484 | $796,265 | $745,875 | $50,390 |
| 2023 | $2,367 | $429,753 | $399,375 | $30,378 |
| 2022 | $2,200 | $429,753 | $399,375 | $30,378 |
| 2021 | $2,115 | $429,753 | $399,375 | $30,378 |
| 2020 | $2,077 | $429,753 | $399,375 | $30,378 |
| 2019 | $3,998 | $343,277 | $242,000 | $101,277 |
| 2018 | $3,771 | $343,277 | $242,000 | $101,277 |
| 2017 | $3,591 | $343,277 | $242,000 | $101,277 |
| 2016 | $0 | $343,277 | $242,000 | $101,277 |
| 2015 | -- | $221,684 | $120,000 | $101,684 |
| 2014 | -- | $221,684 | $120,000 | $101,684 |
Property History
| Date | Event | Price | List to Sale | Price per Sq Ft |
|---|---|---|---|---|
| 06/02/2025 06/02/25 | For Sale | $6,250,000 | -- | $883 / Sq Ft |
Purchase History
| Date | Type | Sale Price | Title Company |
|---|---|---|---|
| Warranty Deed | $925,000 | Sterling Title |
Mortgage History
| Date | Status | Loan Amount | Loan Type |
|---|---|---|---|
| Open | $2,863,505 | Construction |
Source: Doorify MLS
MLS Number: 10100186
APN: 1706.09-25-2944-000
- 1305 Lennox Place
- 982 Shelley Rd
- 961 Wimbleton Dr
- 813 Mill Greens Ct
- 962 Shelley Rd
- 5613 Ashton Dr
- 802 Mill Greens Ct
- 1500 Prisma Ct
- 1500 Shadowood Ln
- 861 Wimbleton Dr
- 800 Temple St
- 4907 Yadkin Dr
- 5001 Rampart St
- 1375 Garden Crest Cir
- 1212 Gunnison Place
- 1541 Shadowood Ln
- 1216 Gunnison Place
- 1302 Springlawn Ct
- 5631 Johnson Woods Ct
- 722 Cranbrook Rd
- 5317 Coronado Dr
- 910 Shellbrook Ct
- 1344 Garden Crest Cir
- 5912 Wintergreen Dr
- 214 Loft Ln
- 503 N North Glen Dr
- 507 Northwood Dr
- 5422 Tralee Place
- 5581 Burnlee Place
- 6200 N Hills Dr
- 6117 Bellow St
- 419 Emerson Dr
- 2105 Sheltonham Way
- 120 Ridgewood Dr
- 4209 Lassiter Mill Rd
- 2105 Ravenglass Place
- 500-103-561 Bridle Ridge Ln
- 317 Lynn Rd
- 1914 Generation Dr
- 5808 Heatherbrook Cir
