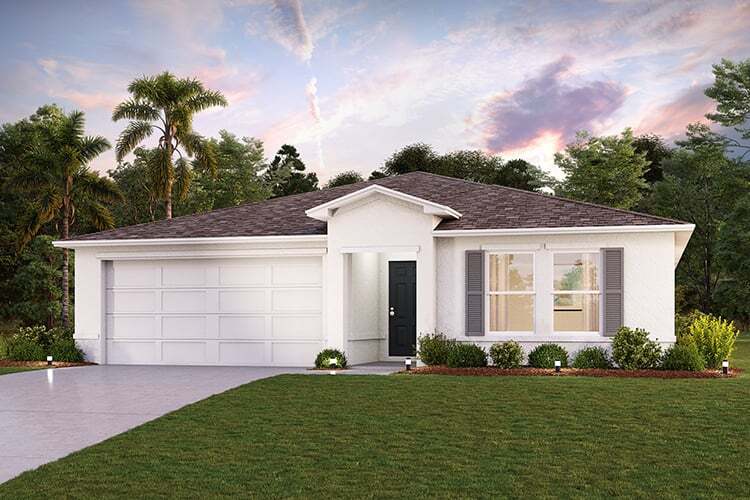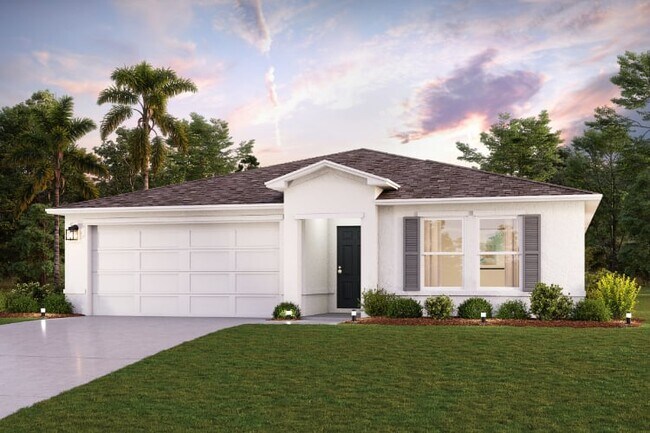
Estimated payment $1,970/month
Highlights
- Golf Course Community
- Fishing
- Hiking Trails
- New Construction
- Community Lake
- No Interior Steps
About This Home
4 bed | 2 bath | 2-bay | 1818 sqft *Closing costs are additional and not included in the USDA 30 year fixed rate 100% financing. Terms and availability of this loan program, and the sales price, are examples only and are subject to change without notice. Loans are subject to credit approval. Restrictions and conditions may apply. USDA loans are subject to income and geographic eligibility criteria. Loan program is available through Inspire Home Loans | NMLS # 1564276, click here for State Licensing Disclosures with additional information found at NMLS Consumer Access: . 02/2025 Century Communities, Inc.
Builder Incentives
Happy Holiday 2025 - FLS/FLC
Sales Office
| Monday - Saturday |
10:00 AM - 6:00 PM
|
| Sunday |
12:00 PM - 6:00 PM
|
Home Details
Home Type
- Single Family
Parking
- 2 Car Garage
Home Design
- New Construction
Bedrooms and Bathrooms
- 4 Bedrooms
- 2 Full Bathrooms
Additional Features
- 1-Story Property
- No Interior Steps
Community Details
Overview
- Community Lake
- Near a National Forest
- Water Views Throughout Community
- Views Throughout Community
- Near Conservation Area
Amenities
- Picnic Area
- Shops
- Restaurant
Recreation
- Golf Course Community
- Golf Cart Path or Access
- Fishing
- Fishing Allowed
- Park
- Horse Trails
- Hiking Trails
- Trails
Map
Other Move In Ready Homes in Spring Hill - Classic
About the Builder
- 11296 Elgin Blvd
- 5268 Hanford Ave
- 11331 Blythville Rd
- 5180 Winterville Rd
- 12027 Norvell Rd
- 0 Landfair St
- 5483 Mariner Blvd
- 11148 Gifford Dr
- 12515 Shafton Rd
- 10405 Timbercrest Rd
- 6589 Freeport Dr
- 0 Belltower St
- 2679 Landover Blvd
- 5339 Keysville Ave
- 5303 Keysville Ave
- 5338 Florentine Ct
- 0 Tbd Loretto Lot 4 St Unit R11129848
- 12493 Killian St
- 0 Tbd Loretto Lot 5 St Unit R11129882
- 10265 Jordan St

