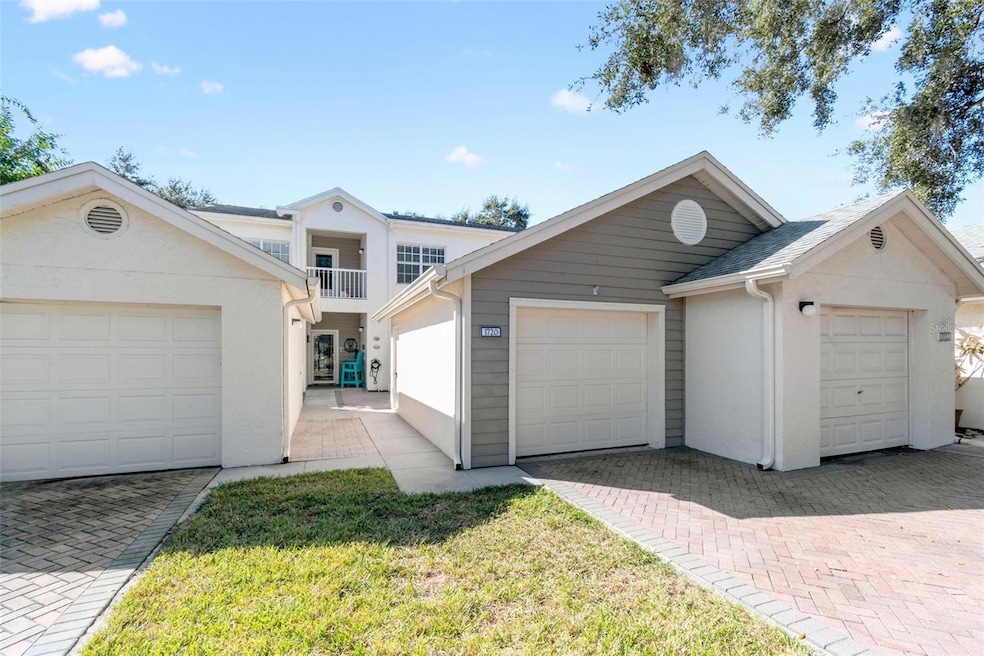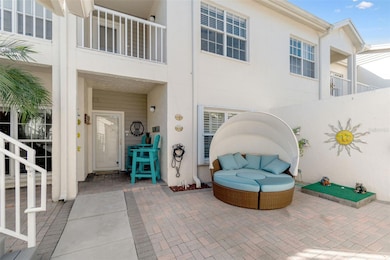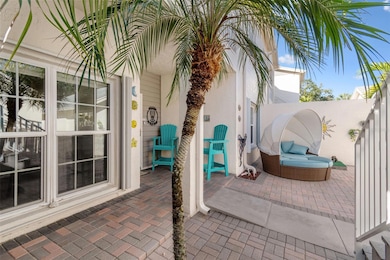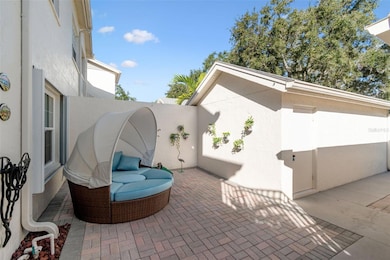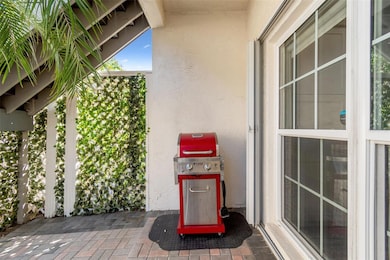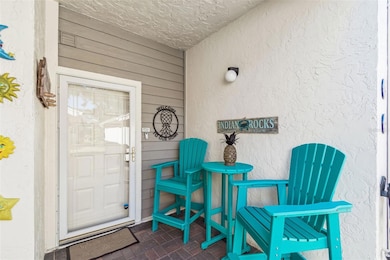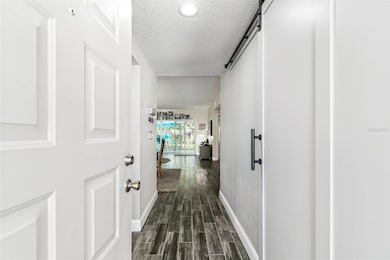11320 Harbor Way Unit 1720 Largo, FL 33774
Shipwatch Yacht Club NeighborhoodEstimated payment $3,859/month
Highlights
- Access To Intracoastal Waterway
- Boat Lift
- Heated In Ground Pool
- Oakhurst Elementary School Rated A-
- Fitness Center
- Gated Community
About This Home
Completely Remodeled with High End Upgrades. New HVAC. New Hot Water Heater. New Water Softener. Updated Electrical Panel. Wood Look Tile Throughout the Entire Condo. Hurricane Windows with Real Wood Plantation Blinds and Hurricane Shutters on All of the Windows. The Eat In Kitchen Has Been Updated with Quartz Countertops, Solid Wood Cabinets, Glass Tile Back Splash and a Matching Bar Height Table with Storage Cabinets Underneath. There is a Large Pantry with Deep Storage Shelves, a Lazy Suzanne in the Corner Cabinet, and a Pull-Out Cabinet for the Trash/Recycle Can. There are Extra Cabinets in the Dining Room Area, on the Other Side of the Double Sink with Push Button Garbage Disposal. New Stainless Appliances Include a Whirlpool Refrigerator with Water Dispenser and Icemaker on the French Doors, Refrigerator Drawer and Bottom Drawer Freezer, Stove/Oven, Overhead Microwave and Dishwasher. The Dining Room has a Crystal Chandelier and Enough Room for a Large Table. The Living Room Sits Between the Dining Room and Florida Room. There is a Brick Accent Wall Separating the Two Bedroom Hallways. The Master Bedroom Features a Walk In Closet, a Full-Size En Suite Bathroom, Ceiling Fan, and Glass Doors that Lead to the Florida Room. The Master Bedrooms Custom Closet is Perfectly Designed with Shoe Shelves That Can be Tilted or Flat, there are Overhead and Hidden Storage Cabinets and Sliding Mirror Doors. The Master Bathroom has a Step-In Shower, Separate Closed Door Area for Commode, a Large Wrap Around Vanity with Two Sinks, and a Custom Corner Cabinet with Interior Outlets. The Hall Bathroom Has Also Been Updated with a Step In Shower and Vanity Sink with Storage Cabinets. The Second Bedroom Has a Closet with Over and Under Shelves and Hangers and Sliding Mirror Doors. Newer Full-Size Washer and Dryer are Included in the Laundry Closet with Overhead Storage. The Florida Room Has Updated Sliding Hurricane Glass Doors and Screens that Surround the Entire Florida Room, with Vertical Blinds and a High-Powered Ceiling Fan. The Back of Home has a Patio Surrounded by Privacy Plants with Irrigation. This Condo is on the South Perimeter of the Shipwatch Community, so you Won’t Have Any Rear Neighbors. There is an Also an Oversized Patio Area at the Front of the Home. This Condo Has a Deeded One Car Garage with Attic Storage, Electric Door Opener and Driveway. Garage Includes the Extra Refrigerator and Storage Shelves. This Condo Comes with an Alarm System and Cameras. Shipwatch is a Pet Friendly, Resort Like, Marina Community with No Age Restrictions. Shipwatch Community sits on the Intracoastal Waterway of Indian Rocks Beach and Includes Ponds, Walking Trails, Fitness Center, 2 Community Pools (One Heated) with a Spa, 2 Clubhouses with Kitchens, BBQ and Picnic areas, Shuffleboard, Horseshoes, Car Wash, Recycling Area, Community Boat Ramp, Tennis and Pickleball Courts, On-site Tennis Pro, Coaches, Massage Therapist and More. Boat Slips in The Private Marina are Available for Rent/Sale Separately on a First Come First Serve Basis. The Condo Fee Includes Water, Sewer, Trash, Cable, High Speed Internet/Wi-Fi, Grounds Maintenance, Exterior Pest Control, Amenities, Maintenance, Escrow Reserves Fund, and More. This Condo is a Short Walk to Indian Rocks Beach, Restaurants, Shopping, Bars, Splash Harbor Water Park and More. Condos Can Be Rented for a Minimum of Three Months. Optional Boat Dock Rental at Shipwatch $545 Per Month.
Listing Agent
ALL ASPECTS REAL ESTATE & PROP Brokerage Phone: 727-557-9012 License #3357578 Listed on: 10/22/2025
Property Details
Home Type
- Condominium
Est. Annual Taxes
- $5,021
Year Built
- Built in 1992
Lot Details
- North Facing Home
- Irrigation Equipment
- Landscaped with Trees
HOA Fees
- $864 Monthly HOA Fees
Parking
- 1 Car Garage
- Ground Level Parking
- Driveway
- Guest Parking
- Off-Street Parking
- Deeded Parking
Home Design
- Entry on the 1st floor
- Block Foundation
- Shingle Roof
- Block Exterior
Interior Spaces
- 1,235 Sq Ft Home
- 2-Story Property
- Open Floorplan
- High Ceiling
- Ceiling Fan
- Double Pane Windows
- Blinds
- Sliding Doors
- Combination Dining and Living Room
- Sun or Florida Room
- Inside Utility
- Tile Flooring
- Garden Views
Kitchen
- Eat-In Kitchen
- Range
- Recirculated Exhaust Fan
- Microwave
- Freezer
- Ice Maker
- Dishwasher
- Solid Surface Countertops
- Solid Wood Cabinet
- Disposal
Bedrooms and Bathrooms
- 2 Bedrooms
- Primary Bedroom on Main
- Walk-In Closet
- 2 Full Bathrooms
- Makeup or Vanity Space
- Single Vanity
- Shower Only
Laundry
- Laundry closet
- Dryer
- Washer
Home Security
Pool
- Heated In Ground Pool
- Heated Spa
- In Ground Spa
- Child Gate Fence
Outdoor Features
- Access To Intracoastal Waterway
- Fishing Pier
- Access to Bay or Harbor
- Access To Bayou
- Boat Lift
- Patio
- Exterior Lighting
- Outdoor Storage
- Outdoor Grill
- Rain Gutters
- Front Porch
Schools
- Oakhurst Elementary School
- Seminole Middle School
- Seminole High School
Utilities
- Central Heating and Cooling System
- Vented Exhaust Fan
- Thermostat
- Underground Utilities
- Water Softener
- High Speed Internet
- Cable TV Available
Listing and Financial Details
- Visit Down Payment Resource Website
- Legal Lot and Block 1720 / 003
- Assessor Parcel Number 18-30-15-81171-003-1720
Community Details
Overview
- Association fees include cable TV, common area taxes, pool, escrow reserves fund, insurance, internet, maintenance structure, ground maintenance, maintenance, management, pest control, private road, recreational facilities, security, sewer, trash, water
- $525 Other Monthly Fees
- Resource Property Management Association, Phone Number (727) 573-9300
- Visit Association Website
- Shipwatch Condos
- Shipwatch Subdivision
- On-Site Maintenance
- The community has rules related to deed restrictions
Amenities
- Restaurant
- Sauna
- Clubhouse
- Community Mailbox
- Community Storage Space
Recreation
- Tennis Courts
- Pickleball Courts
- Racquetball
- Recreation Facilities
- Shuffleboard Court
- Fitness Center
- Community Pool
- Community Spa
Pet Policy
- Pets Allowed
- Pets up to 35 lbs
Security
- Security Service
- Gated Community
- Hurricane or Storm Shutters
- Storm Windows
Map
Home Values in the Area
Average Home Value in this Area
Tax History
| Year | Tax Paid | Tax Assessment Tax Assessment Total Assessment is a certain percentage of the fair market value that is determined by local assessors to be the total taxable value of land and additions on the property. | Land | Improvement |
|---|---|---|---|---|
| 2024 | $445 | $152,166 | -- | -- |
| 2023 | $445 | $147,734 | $0 | $0 |
| 2022 | $442 | $143,431 | $0 | $0 |
| 2021 | $442 | $139,253 | $0 | $0 |
| 2020 | $442 | $137,330 | $0 | $0 |
| 2019 | $442 | $134,242 | $0 | $0 |
| 2018 | $342 | $131,739 | $0 | $0 |
| 2017 | $342 | $129,029 | $0 | $0 |
| 2016 | $342 | $126,375 | $0 | $0 |
| 2015 | $47 | $125,497 | $0 | $0 |
| 2014 | $46 | $124,501 | $0 | $0 |
Property History
| Date | Event | Price | List to Sale | Price per Sq Ft |
|---|---|---|---|---|
| 11/04/2025 11/04/25 | Price Changed | $489,000 | -2.2% | $396 / Sq Ft |
| 10/22/2025 10/22/25 | For Sale | $499,999 | -- | $405 / Sq Ft |
Purchase History
| Date | Type | Sale Price | Title Company |
|---|---|---|---|
| Interfamily Deed Transfer | -- | Attorney | |
| Quit Claim Deed | -- | None Available | |
| Deed | $100 | -- | |
| Interfamily Deed Transfer | -- | Attorney | |
| Warranty Deed | $112,000 | -- |
Mortgage History
| Date | Status | Loan Amount | Loan Type |
|---|---|---|---|
| Previous Owner | $84,000 | Credit Line Revolving |
Source: Stellar MLS
MLS Number: TB8440408
APN: 18-30-15-81171-003-1720
- 11300 Harbor Way Unit 1735
- 11300 Harbor Way Unit 1730
- 11411 Harbor Way Unit 1621
- 11450 Harbor Way Unit 5008
- 15004 113th Ave N
- 11534 Lowe Rd
- 11535 Shipwatch Way Unit 1026
- 15102 Mary St
- 15010 113th Ave N Unit 33A
- 14843 Sunset Dr
- 15010 113th Ave Unit 46
- 15010 113th Ave Unit 36
- 11590 Shipwatch Dr Unit 841
- 11590 Shipwatch Dr Unit 848
- 11590 Shipwatch Dr Unit 248
- 11630 Hamlin Blvd Unit 424
- 11630 Hamlin Blvd
- 11630 Hamlin Blvd Unit 127
- 14723 Sunset Dr
- 14547 Oliver St
- 11300 Harbor Way Unit 1734
- 14733 Sunset Dr
- 14744 Sunset Dr
- 11730 Shipwatch Dr Unit 305
- 11531 Shipwatch Dr Unit 1033
- 72 Gulf Blvd Unit ID1052903P
- 72 Gulf Blvd Unit ID1052905P
- 72 Gulf Blvd Unit ID1052904P
- 72 Gulf Blvd Unit ID1052907P
- 14XXX 1xxth Ave
- 14531 Walsingham Rd Unit 204
- 14531 Walsingham Rd Unit 203
- 14531 Walsingham Rd Unit 224
- 14531 Walsingham Rd Unit 225
- 14914 Crown Dr Unit ID1052908P
- 11290 142nd St
- 10351 Regal Dr Unit 3
- 10280 Imperial Point Dr W Unit 7
- 20019 Gulf Blvd Unit 1
- 512 1st St Unit 108
