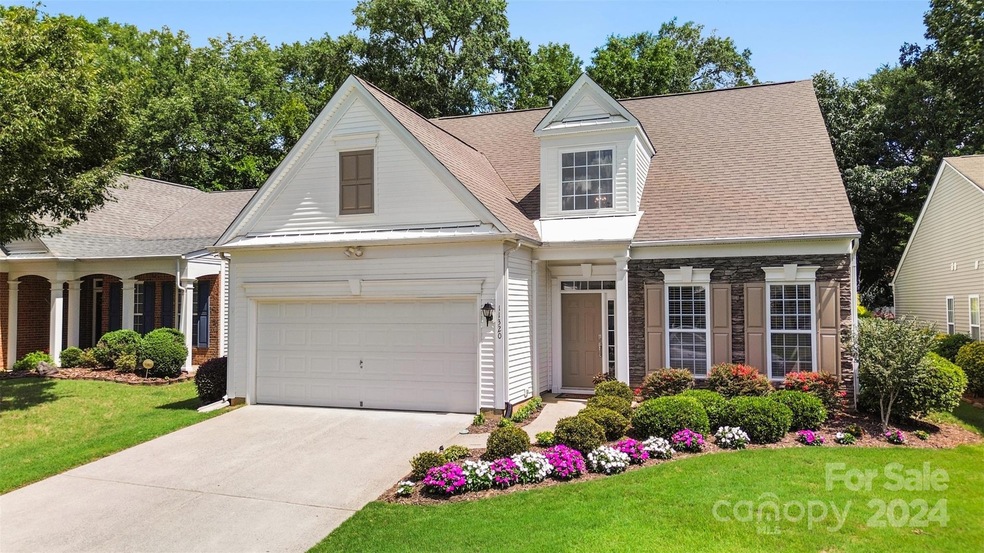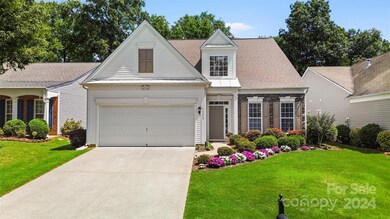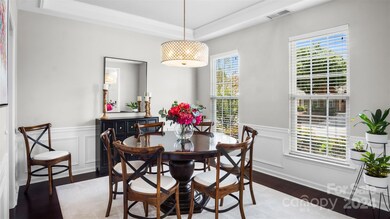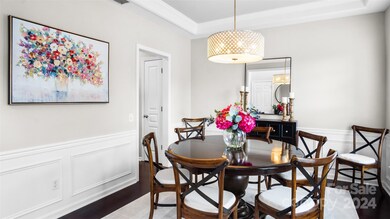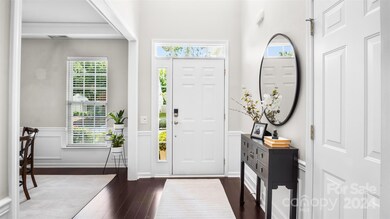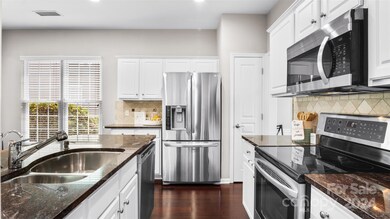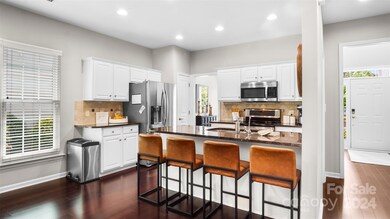
11320 Nevermore Way Charlotte, NC 28277
Ballantyne NeighborhoodHighlights
- Transitional Architecture
- Wood Flooring
- Screened Porch
- Polo Ridge Elementary Rated A-
- Lawn
- Tennis Courts
About This Home
As of August 2024Nestled in Reavencrest neighborhood in Ballantyne, this charming home blends comfort & convenience. Moments from Stonecrest, The Bowl, Blakeney, & Waverly shopping areas, everything you need is nearby. Also located in a top school district. Inside, enjoy a warm, inviting vibe w/ fresh renovations: new paint, light fixtures, & ceiling fans. The cozy living room has a two-story vaulted ceiling, leading to a bright eat-in kitchen w/ granite countertops & tiled backsplash. Beautiful hardwood floors cover the main floor. Primary bedroom is a peaceful retreat w/ tons of natural light, a double vanity ensuite bathroom w/ large custom closet. Another bedroom/office on the main floor has access to a full bath. Both the primary & second-floor bathrooms have been renovated. The second-floor loft is now a cozy flex space w/ lots of storage. Enjoy community amenities w/ large pool, 4 tennis courts, clubhouse, & playground. HOA-maintains lawn care & pine straw. The home is spotless & move-in ready!
Last Agent to Sell the Property
Highgarden Real Estate Brokerage Email: kwood@highgarden.com License #319755 Listed on: 07/27/2024

Home Details
Home Type
- Single Family
Est. Annual Taxes
- $3,669
Year Built
- Built in 2001
Lot Details
- Lawn
- Property is zoned R5CD
HOA Fees
- $103 Monthly HOA Fees
Parking
- 2 Car Attached Garage
- 2 Open Parking Spaces
Home Design
- Transitional Architecture
- Slab Foundation
- Stone Siding
- Vinyl Siding
Interior Spaces
- 1.5-Story Property
- Wired For Data
- Ceiling Fan
- Living Room with Fireplace
- Screened Porch
- Pull Down Stairs to Attic
- Laundry Room
Kitchen
- <<OvenToken>>
- Electric Range
- <<microwave>>
- Plumbed For Ice Maker
- Dishwasher
- Disposal
Flooring
- Wood
- Tile
Bedrooms and Bathrooms
- 3 Full Bathrooms
Schools
- Polo Ridge Elementary School
- J.M. Robinson Middle School
- Ballantyne Ridge High School
Utilities
- Forced Air Heating and Cooling System
- Heating System Uses Natural Gas
- Tankless Water Heater
- Cable TV Available
Listing and Financial Details
- Assessor Parcel Number 229-102-63
Community Details
Overview
- Cams Association, Phone Number (704) 731-5560
- Built by Pulte
- Reavencrest Subdivision
- Mandatory home owners association
Recreation
- Tennis Courts
Ownership History
Purchase Details
Home Financials for this Owner
Home Financials are based on the most recent Mortgage that was taken out on this home.Purchase Details
Home Financials for this Owner
Home Financials are based on the most recent Mortgage that was taken out on this home.Purchase Details
Home Financials for this Owner
Home Financials are based on the most recent Mortgage that was taken out on this home.Purchase Details
Home Financials for this Owner
Home Financials are based on the most recent Mortgage that was taken out on this home.Purchase Details
Home Financials for this Owner
Home Financials are based on the most recent Mortgage that was taken out on this home.Similar Homes in the area
Home Values in the Area
Average Home Value in this Area
Purchase History
| Date | Type | Sale Price | Title Company |
|---|---|---|---|
| Warranty Deed | $615,000 | None Listed On Document | |
| Warranty Deed | $280,000 | Barristers Title Services | |
| Warranty Deed | $245,000 | None Available | |
| Warranty Deed | $224,000 | None Available | |
| Warranty Deed | $188,000 | -- |
Mortgage History
| Date | Status | Loan Amount | Loan Type |
|---|---|---|---|
| Previous Owner | $25,000 | Commercial | |
| Previous Owner | $224,000 | New Conventional | |
| Previous Owner | $232,750 | New Conventional | |
| Previous Owner | $219,942 | FHA | |
| Previous Owner | $153,000 | Unknown | |
| Previous Owner | $150,400 | No Value Available |
Property History
| Date | Event | Price | Change | Sq Ft Price |
|---|---|---|---|---|
| 08/29/2024 08/29/24 | Sold | $615,000 | +4.4% | $273 / Sq Ft |
| 07/27/2024 07/27/24 | For Sale | $589,000 | -- | $262 / Sq Ft |
Tax History Compared to Growth
Tax History
| Year | Tax Paid | Tax Assessment Tax Assessment Total Assessment is a certain percentage of the fair market value that is determined by local assessors to be the total taxable value of land and additions on the property. | Land | Improvement |
|---|---|---|---|---|
| 2023 | $3,669 | $481,300 | $85,000 | $396,300 |
| 2022 | $3,169 | $315,400 | $80,000 | $235,400 |
| 2021 | $3,158 | $315,400 | $80,000 | $235,400 |
| 2020 | $3,151 | $315,400 | $80,000 | $235,400 |
| 2019 | $3,135 | $315,400 | $80,000 | $235,400 |
| 2018 | $3,071 | $228,500 | $55,000 | $173,500 |
| 2016 | $3,011 | $228,500 | $55,000 | $173,500 |
| 2015 | $3,000 | $228,500 | $55,000 | $173,500 |
| 2014 | $2,978 | $227,000 | $55,000 | $172,000 |
Agents Affiliated with this Home
-
Korrie Wood

Seller's Agent in 2024
Korrie Wood
Highgarden Real Estate
(980) 406-7179
3 in this area
35 Total Sales
-
Jill Thomas
J
Buyer's Agent in 2024
Jill Thomas
COMPASS
(704) 651-4395
1 in this area
31 Total Sales
-
Andrew Rosen

Buyer Co-Listing Agent in 2024
Andrew Rosen
COMPASS
(704) 604-4756
3 in this area
129 Total Sales
Map
Source: Canopy MLS (Canopy Realtor® Association)
MLS Number: 4157488
APN: 229-102-63
- 11714 Harsworth Ln
- 11712 Fiddlers Roof Ln
- 10207 Garmoyle St
- 7623 Rathburn Ln
- 8608 Talbert Paige Ct
- 11938 Fiddlers Roof Ln
- 10951 Fox Mill Ln
- 11311 Olde Turnbury Ct Unit 26D
- 11406 Olde Turnbury Ct Unit 17B
- 12312 Landry Renee Place Unit 35
- 8405 Olde Troon Dr Unit 4A
- 12214 Provincetowne Dr
- 7118 Powder Mill Place
- 8709 Barrelli Ct
- 8441 Olde Troon Dr
- 8465 Olde Troon Dr Unit 1D
- 7139 Powder Mill Place
- 7930 Lancken Dr
- 10934 Coachman Cir
- 7164 Moss Point Dr
