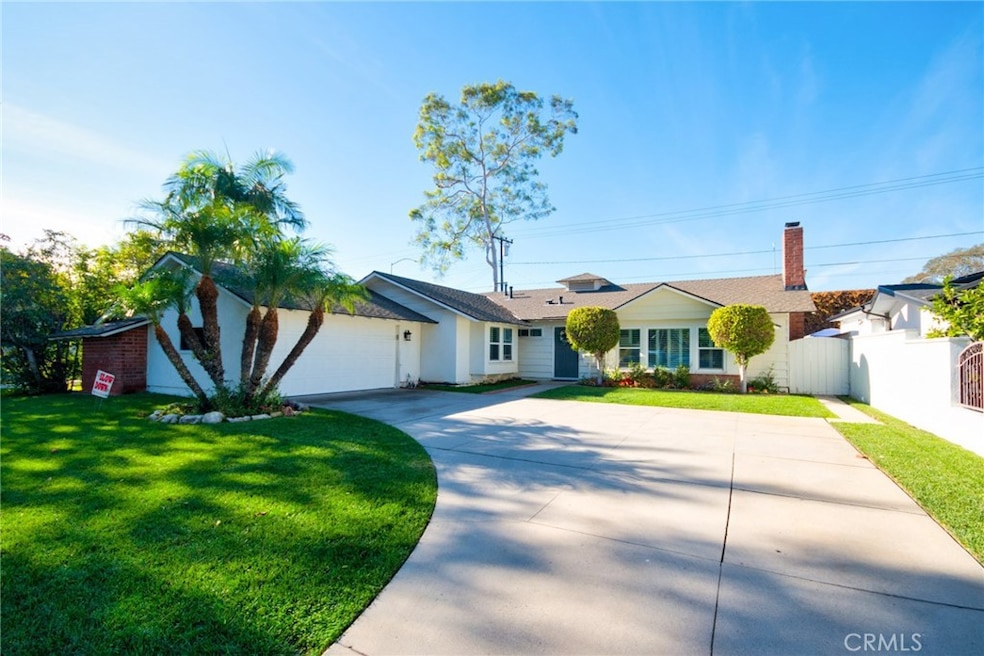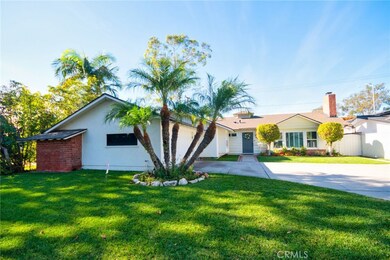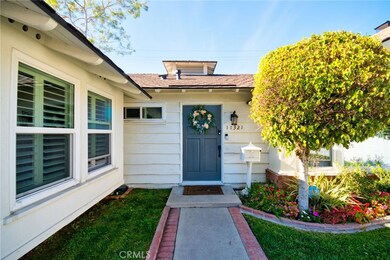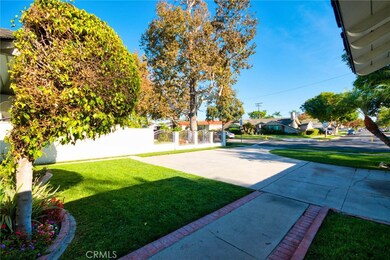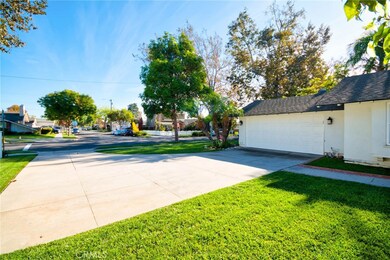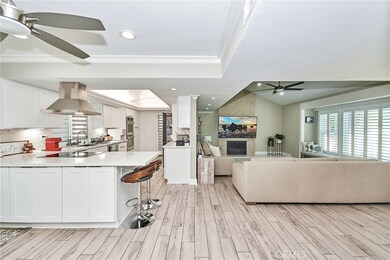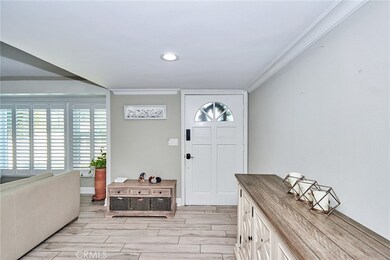11321 Martha Ann Dr Los Alamitos, CA 90720
Rossmoor NeighborhoodHighlights
- Quartz Countertops
- No HOA
- Electric Vehicle Charging Station
- Richard Henry Lee Elementary School Rated A+
- Neighborhood Views
- Double Oven
About This Home
Beautifully remodeled home showcasing a Light & Bright open-concept Plymouth floor plan. The property has been extensively upgraded with complete re-piping, a whole-house water softener system, and a 220V EV-ready charging outlet. The chef’s kitchen features quartz countertops and backsplash, shaker-style white cabinetry, and premium stainless-steel appliances, including a double oven. Additional interior highlights include remodeled bathrooms, wood-grain ceramic tile flooring throughout the living areas and bathrooms, recessed lighting, crown molding, and central heating and air conditioning. The fully finished garage offers excellent functionality with updated drywall, fire-retardant blown-in cellulose insulation in the walls and attic, and durable epoxy flooring. The spacious backyard is perfect for outdoor enjoyment and includes an open patio, grassy areas, and a **large storage shed** that provides ample room for tools, equipment, and additional storage needs. Ideally located within walking distance of the **Award-Winning Los Alamitos School District** and offering easy access to nearby freeways, this move-in-ready home combines modern upgrades, comfort, and exceptional convenience.
Listing Agent
Koinos Real Estate Group Brokerage Email: Godisgood42000@gmail.com License #01886738 Listed on: 11/14/2025
Home Details
Home Type
- Single Family
Est. Annual Taxes
- $12,185
Year Built
- Built in 1959
Lot Details
- 7,700 Sq Ft Lot
- Density is up to 1 Unit/Acre
Parking
- 2 Car Attached Garage
Home Design
- Entry on the 1st floor
Interior Spaces
- 1,618 Sq Ft Home
- 1-Story Property
- Crown Molding
- Recessed Lighting
- Living Room with Fireplace
- Dining Room
- Neighborhood Views
- Laundry Room
Kitchen
- Breakfast Bar
- Double Oven
- Electric Cooktop
- Microwave
- Dishwasher
- Quartz Countertops
- Disposal
Flooring
- Tile
- Vinyl
Bedrooms and Bathrooms
- 3 Main Level Bedrooms
- Bathroom on Main Level
- 2 Full Bathrooms
- Quartz Bathroom Countertops
- Bathtub with Shower
- Walk-in Shower
- Exhaust Fan In Bathroom
Utilities
- Central Heating and Cooling System
- 220 Volts
- Water Softener
Listing and Financial Details
- Security Deposit $5,800
- 12-Month Minimum Lease Term
- Available 12/20/25
- Tax Lot 339
- Tax Tract Number 1680
- Assessor Parcel Number 08635502
Community Details
Overview
- No Home Owners Association
- Rossmoor Chateau Subdivision
- Electric Vehicle Charging Station
Pet Policy
- Pet Size Limit
- Pet Deposit $1,000
- Dogs Allowed
Map
Source: California Regional Multiple Listing Service (CRMLS)
MLS Number: OC25260971
APN: 086-355-02
- 11101 Martha Ann Dr
- 11385 Baskerville Rd
- 3122 Ruth Elaine Dr
- 3312 Kenilworth Dr
- 2872 Aceca Dr
- 3311 Rossmoor Way
- 3391 Rossmoor Way
- 7890 E Spring St Unit 18F
- 7890 E Spring St Unit 19A
- 7890 E Spring St
- 7890 E Spring St Unit 4W
- 7890 E Spring St Unit 21I
- 7890 E Spring St Unit 10F
- 7890 E Spring St Unit 2F
- 7890 E Spring St Unit 19K
- 10681 Oak St Unit 29
- 10702 Oak St
- 2130 Kallin Ave
- 2912 Claremore Ln
- 3645 Farquhar Ave Unit 6
- 3312 Kenilworth Dr
- 11152 Wallingsford Rd
- 3062 Inverness Dr
- 10726 Oak St
- 10636 Chestnut St
- 10636 Chestnut St Unit 10636 Chestnut Street
- 3671 Howard Ave Unit 1
- 3342 Bradbury Rd Unit 34
- 3961 Green Ave
- 4051 Howard Ave
- 4092 Howard Ave
- 4121 Katella Ave
- 4301 Farquhar Ave
- 2751 Tigertail Dr
- 4331 Farquhar Ave
- 4331 Green Ave Unit C
- 3292 Yellowtail Dr
- 4397 Green Ave
- 4461 Farquhar Ave Unit E
- 2361 Faust Ave
