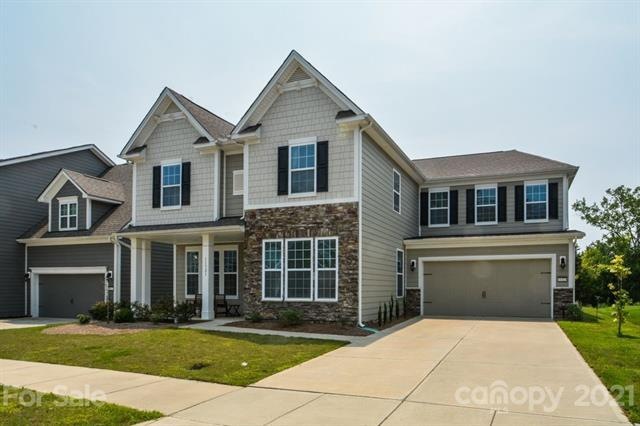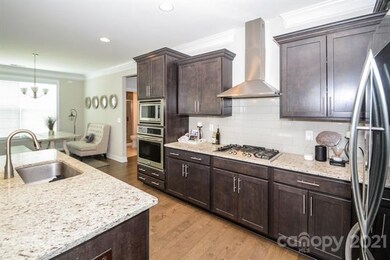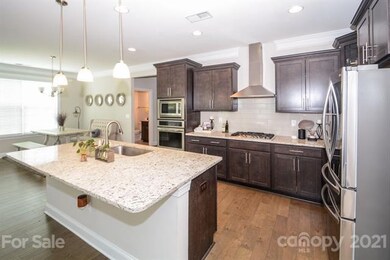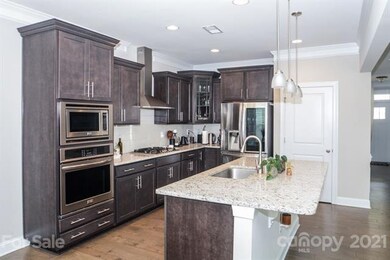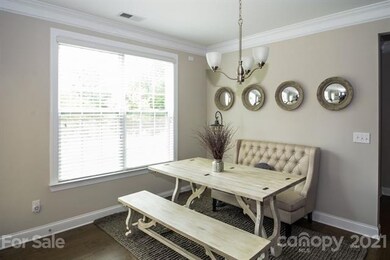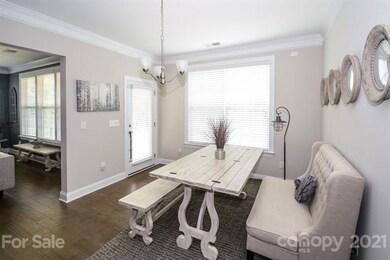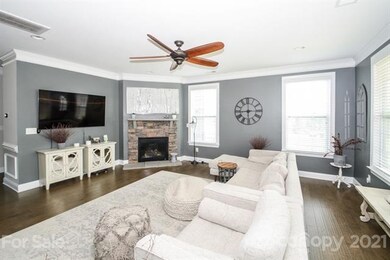
11321 Trailside Rd NW Concord, NC 28027
Highlights
- Open Floorplan
- Traditional Architecture
- Community Pool
- Cox Mill High School Rated A
- Engineered Wood Flooring
- Recreation Facilities
About This Home
As of August 2021Check out this amazing 3700 Sq. Ft. 5 bedroom 4.5 bath home designed to fit any family needs. Beautiful wood floors throughout main level. A gourmet kitchen with granite counters and large island, upgraded tiered cabinetry. Dining Room with coffered ceiling and open Great Room w/FP. This home additionally features a bedroom on the main level and a full bath with a step in shower for those guests that cannot do stairs! A great office area with French Doors. Upstairs you will find a huge Owner's Suite with large soaking tub, gorgeous tiled shower w/rain shower head, huge walk-in closet. 3 more great bedrooms, one with a full guest bathroom. An enormous bonus room and convenient 2nd floor laundry complete this magnificent home. Step out the patio door to a private treelined back yard. Great community that features Clubhouse, Outdoor Pool, Playground and Recreation area
Last Agent to Sell the Property
EXP Realty LLC Mooresville License #276751 Listed on: 07/23/2021

Last Buyer's Agent
Carolyn Genay
Keller Williams South Park License #320139

Home Details
Home Type
- Single Family
Year Built
- Built in 2018
Lot Details
- Level Lot
- Open Lot
- Many Trees
HOA Fees
- $34 Monthly HOA Fees
Parking
- Attached Garage
Home Design
- Traditional Architecture
- Slab Foundation
Interior Spaces
- Open Floorplan
- Tray Ceiling
- Fireplace
- Window Treatments
- Pull Down Stairs to Attic
Flooring
- Engineered Wood
- Vinyl
Bedrooms and Bathrooms
- Walk-In Closet
- Garden Bath
Outdoor Features
- Fire Pit
Listing and Financial Details
- Assessor Parcel Number 011-301-27
Community Details
Overview
- Key Community Mngt Association, Phone Number (704) 321-1556
- Built by Dr Horton
Recreation
- Recreation Facilities
- Community Playground
- Community Pool
Similar Homes in the area
Home Values in the Area
Average Home Value in this Area
Property History
| Date | Event | Price | Change | Sq Ft Price |
|---|---|---|---|---|
| 12/31/2024 12/31/24 | Rented | $3,000 | 0.0% | -- |
| 12/31/2024 12/31/24 | Off Market | $3,000 | -- | -- |
| 12/08/2024 12/08/24 | Price Changed | $3,000 | -9.1% | $1 / Sq Ft |
| 10/15/2024 10/15/24 | For Rent | $3,300 | 0.0% | -- |
| 08/25/2021 08/25/21 | Sold | $550,000 | +0.9% | $146 / Sq Ft |
| 07/25/2021 07/25/21 | Pending | -- | -- | -- |
| 07/23/2021 07/23/21 | For Sale | $545,000 | +36.3% | $144 / Sq Ft |
| 05/16/2019 05/16/19 | Sold | $400,000 | 0.0% | $108 / Sq Ft |
| 02/19/2019 02/19/19 | Pending | -- | -- | -- |
| 02/13/2019 02/13/19 | For Sale | $400,000 | -- | $108 / Sq Ft |
Tax History Compared to Growth
Agents Affiliated with this Home
-
Marcel Perez Ayala
M
Seller's Agent in 2024
Marcel Perez Ayala
Alterna Real Estate, LLC
(704) 898-4444
49 Total Sales
-
Sandy Carroll
S
Seller's Agent in 2021
Sandy Carroll
EXP Realty LLC Mooresville
(262) 483-1152
24 Total Sales
-

Buyer's Agent in 2021
Carolyn Genay
Keller Williams South Park
(704) 929-7814
-
Steve Toop

Seller's Agent in 2019
Steve Toop
United Brokers Ltd
(910) 791-2829
650 Total Sales
-
F
Buyer's Agent in 2019
Fran Park
Coldwell Banker Realty
Map
Source: Canopy MLS (Canopy Realtor® Association)
MLS Number: CAR3765282
APN: 011-301-27
- 11317 Trailside Rd NW
- 9214 Delancey Ln NW Unit 62
- 2124 Barrowcliffe Dr NW
- 9239 Delancey Ln NW
- 2134 Barrowcliffe Dr NW Unit 6
- 2146 Barrowcliffe Dr NW
- 3155 Golden Dale Ln
- 3138 Golden Dale Ln
- 3553 Calpella Ct
- 2279 Eversham Dr NW
- 3055 Golden Dale Ln Unit 104
- 2346 Donnington Ln NW
- 2254 Donnington Ln NW
- 1419 Newell Towns Ln
- 9593 Camberley Ave NW
- 1725 Aspire St
- 2234 Donnington Ln NW
- 2311 Doby Creek Ln
- 13320 Mallard Creek Rd
- 8551 Appledale Dr
