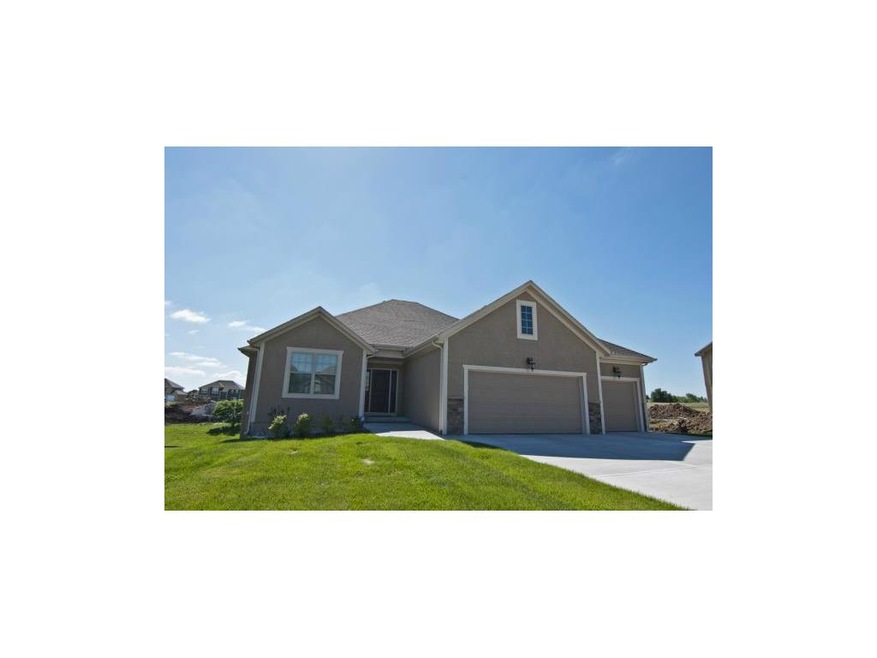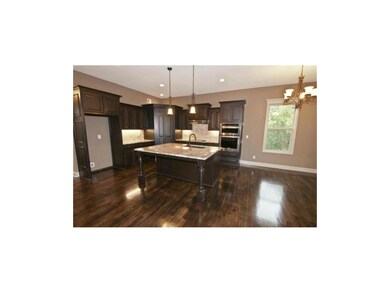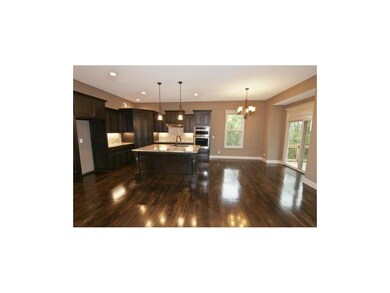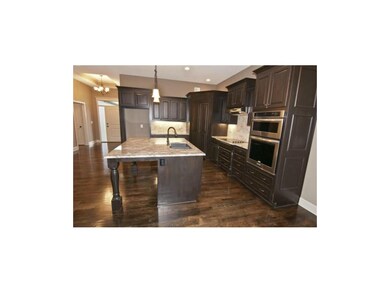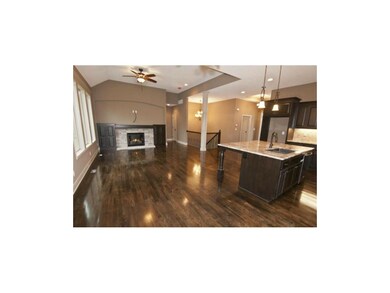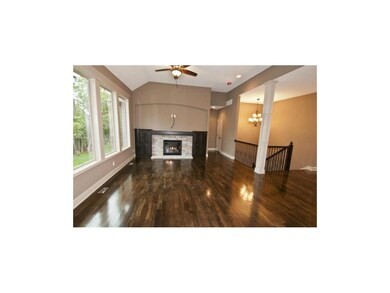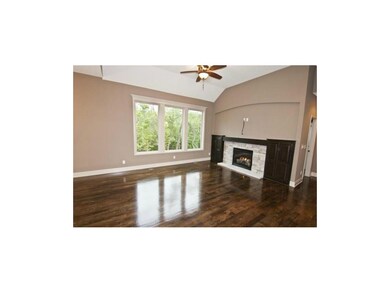
11322 Kimball Ave Kansas City, KS 66109
I-435 West KC-KS NeighborhoodHighlights
- Vaulted Ceiling
- Traditional Architecture
- Main Floor Primary Bedroom
- Piper Prairie Elementary School Rated A
- Wood Flooring
- Granite Countertops
About This Home
As of June 2022AWESOME Reverse 1.5 story home with 4 bedrooms, 3 baths, 3 car garage, and lots more. Open main floor with gorgeous entry, kitchen features island with granite counters and pantry, wood and tile flooring, main level laundry and much, much more!!!! Pictures are similar to what home will look like when finished.
Last Agent to Sell the Property
Lynch Real Estate License #BR00053988 Listed on: 04/23/2015
Home Details
Home Type
- Single Family
Est. Annual Taxes
- $5,200
Year Built
- Built in 2015 | Under Construction
Lot Details
- Cul-De-Sac
- Paved or Partially Paved Lot
HOA Fees
- $29 Monthly HOA Fees
Parking
- 3 Car Attached Garage
- Front Facing Garage
Home Design
- Traditional Architecture
- Composition Roof
- Wood Siding
- Stucco
Interior Spaces
- 2,850 Sq Ft Home
- Wet Bar: Ceramic Tiles, Shower Over Tub, Carpet, Double Vanity, Separate Shower And Tub, Whirlpool Tub, Ceiling Fan(s), Walk-In Closet(s), Hardwood, Kitchen Island, Pantry, Cathedral/Vaulted Ceiling, Fireplace
- Built-In Features: Ceramic Tiles, Shower Over Tub, Carpet, Double Vanity, Separate Shower And Tub, Whirlpool Tub, Ceiling Fan(s), Walk-In Closet(s), Hardwood, Kitchen Island, Pantry, Cathedral/Vaulted Ceiling, Fireplace
- Vaulted Ceiling
- Ceiling Fan: Ceramic Tiles, Shower Over Tub, Carpet, Double Vanity, Separate Shower And Tub, Whirlpool Tub, Ceiling Fan(s), Walk-In Closet(s), Hardwood, Kitchen Island, Pantry, Cathedral/Vaulted Ceiling, Fireplace
- Skylights
- Thermal Windows
- Shades
- Plantation Shutters
- Drapes & Rods
- Family Room
- Living Room with Fireplace
- Combination Kitchen and Dining Room
- Laundry on main level
Kitchen
- Electric Oven or Range
- Dishwasher
- Kitchen Island
- Granite Countertops
- Laminate Countertops
- Disposal
Flooring
- Wood
- Wall to Wall Carpet
- Linoleum
- Laminate
- Stone
- Ceramic Tile
- Luxury Vinyl Plank Tile
- Luxury Vinyl Tile
Bedrooms and Bathrooms
- 4 Bedrooms
- Primary Bedroom on Main
- Cedar Closet: Ceramic Tiles, Shower Over Tub, Carpet, Double Vanity, Separate Shower And Tub, Whirlpool Tub, Ceiling Fan(s), Walk-In Closet(s), Hardwood, Kitchen Island, Pantry, Cathedral/Vaulted Ceiling, Fireplace
- Walk-In Closet: Ceramic Tiles, Shower Over Tub, Carpet, Double Vanity, Separate Shower And Tub, Whirlpool Tub, Ceiling Fan(s), Walk-In Closet(s), Hardwood, Kitchen Island, Pantry, Cathedral/Vaulted Ceiling, Fireplace
- 3 Full Bathrooms
- Double Vanity
- Ceramic Tiles
Finished Basement
- Basement Fills Entire Space Under The House
- Bedroom in Basement
Schools
- Piper Elementary School
- Piper High School
Utilities
- Forced Air Heating and Cooling System
- Heating System Uses Natural Gas
Additional Features
- Enclosed Patio or Porch
- City Lot
Community Details
- Piper Landing Subdivision
Listing and Financial Details
- Assessor Parcel Number 409003
Ownership History
Purchase Details
Home Financials for this Owner
Home Financials are based on the most recent Mortgage that was taken out on this home.Purchase Details
Home Financials for this Owner
Home Financials are based on the most recent Mortgage that was taken out on this home.Purchase Details
Home Financials for this Owner
Home Financials are based on the most recent Mortgage that was taken out on this home.Purchase Details
Home Financials for this Owner
Home Financials are based on the most recent Mortgage that was taken out on this home.Similar Homes in Kansas City, KS
Home Values in the Area
Average Home Value in this Area
Purchase History
| Date | Type | Sale Price | Title Company |
|---|---|---|---|
| Warranty Deed | -- | Secured Title Of Kansas City | |
| Warranty Deed | -- | Continental Title Company | |
| Warranty Deed | -- | Secured Title Of Kansas City | |
| Warranty Deed | -- | Secured Title Of Kansas City |
Mortgage History
| Date | Status | Loan Amount | Loan Type |
|---|---|---|---|
| Open | $360,000 | New Conventional | |
| Previous Owner | $29,606 | FHA | |
| Previous Owner | $329,914 | FHA | |
| Previous Owner | $329,914 | FHA | |
| Previous Owner | $274,080 | VA | |
| Previous Owner | $209,494 | Construction |
Property History
| Date | Event | Price | Change | Sq Ft Price |
|---|---|---|---|---|
| 06/29/2022 06/29/22 | Sold | -- | -- | -- |
| 05/15/2022 05/15/22 | Pending | -- | -- | -- |
| 05/06/2022 05/06/22 | For Sale | $425,000 | +28.8% | $159 / Sq Ft |
| 02/20/2020 02/20/20 | Sold | -- | -- | -- |
| 01/08/2020 01/08/20 | Pending | -- | -- | -- |
| 01/06/2020 01/06/20 | For Sale | $330,000 | +25.7% | $124 / Sq Ft |
| 12/28/2015 12/28/15 | Sold | -- | -- | -- |
| 04/23/2015 04/23/15 | Pending | -- | -- | -- |
| 04/23/2015 04/23/15 | For Sale | $262,450 | -- | $92 / Sq Ft |
Tax History Compared to Growth
Tax History
| Year | Tax Paid | Tax Assessment Tax Assessment Total Assessment is a certain percentage of the fair market value that is determined by local assessors to be the total taxable value of land and additions on the property. | Land | Improvement |
|---|---|---|---|---|
| 2024 | $9,260 | $57,189 | $7,484 | $49,705 |
| 2023 | $9,529 | $54,797 | $7,416 | $47,381 |
| 2022 | $7,255 | $42,010 | $7,007 | $35,003 |
| 2021 | $6,672 | $39,261 | $5,978 | $33,283 |
| 2020 | $6,239 | $36,843 | $5,967 | $30,876 |
| 2019 | $6,114 | $36,122 | $5,849 | $30,273 |
| 2018 | $5,915 | $34,075 | $5,533 | $28,542 |
| 2017 | $5,497 | $32,062 | $5,203 | $26,859 |
| 2016 | $4,770 | $27,552 | $5,379 | $22,173 |
| 2014 | -- | $9 | $9 | $0 |
Agents Affiliated with this Home
-

Seller's Agent in 2022
Allison Rank
ReeceNichols - Country Club Plaza
(913) 229-4050
43 in this area
254 Total Sales
-

Seller Co-Listing Agent in 2022
Colleen Roberts
ReeceNichols - Country Club Plaza
(913) 244-8571
21 in this area
158 Total Sales
-
M
Buyer's Agent in 2022
Melissa Hensel
Chartwell Realty LLC
-
T
Seller's Agent in 2020
Twyla Rist
Compass Realty Group
(913) 269-0929
116 Total Sales
-
C
Seller Co-Listing Agent in 2020
Cody Donelson
Compass Realty Group
(913) 271-5880
1 in this area
107 Total Sales
-
Z
Buyer's Agent in 2020
Zach Fate
BeOutdoors Real Estate LLC
Map
Source: Heartland MLS
MLS Number: 1934378
APN: 409003
- 11334 Kimball Ave
- 11336 Yecker Ave
- 2919 N 114th Ct
- 2938 N 114th Ct
- 11465 Webster Ave
- 11471 Webster Ave
- 11147 Rowland Ave
- 2544 N 111th Ct
- 2532 N 111th Ct
- 2538 N 111th Ct
- 11150 Nogard Ave
- 2741 N 110th Terrace
- 11118 Nogard Ave
- 11143 Nogard Ave
- 11209 Nogard Ave
- 2328 N 111th Ct
- 3109 N 110th St
- 2400 N 114th Terrace
- 2600 N 109 St
- 3335 N 129th St
