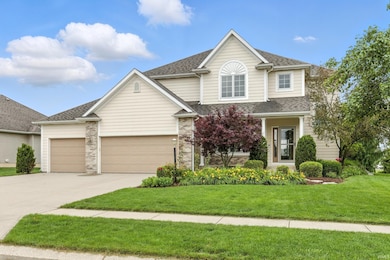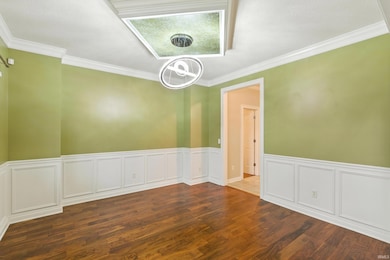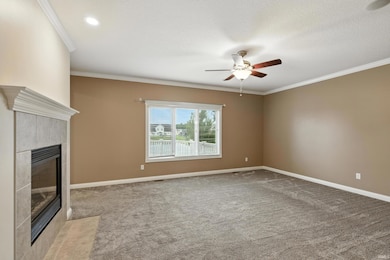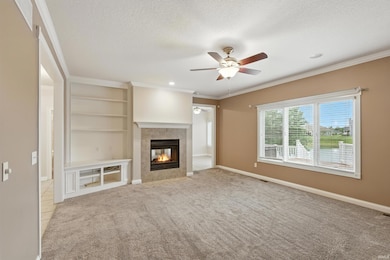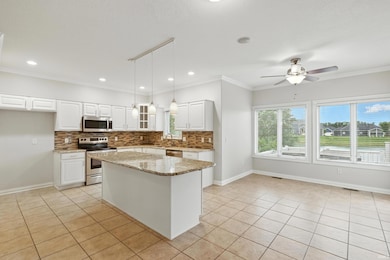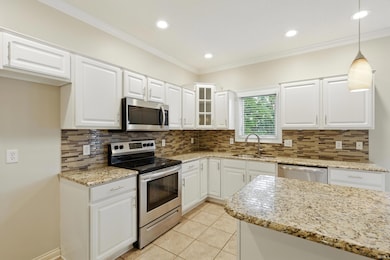11322 Miramar Cove Roanoke, IN 46783
Estimated payment $2,888/month
Highlights
- Waterfront
- Lake, Pond or Stream
- Central Air
- Summit Middle School Rated A-
- 3 Car Attached Garage
- Level Lot
About This Home
Welcome to this stunning 4 bedroom 3.5 bathroom home in the highly sought after Azbury Park neighborhood. Perfectly situated on a scenic pond lot. This home offers the ultimate in comfort , convenience , and style - located minutes from I-69 IU Hospital -top rated Southwest Allen county schools and Fort Wayne International Airport. Designed with entertaining in mind ,open concept main level features a double sided fireplace between living room and kitchen. The home is wired for surround sound -making for perfect movie nights, celebrations or everyday enjoyment. A fully finished basement adds incredible living space , while the beautiful landscaping complete with an irrigation system ,and private hot tub with tranquil pond views. 3 car garage ,community pool add to this gorgeous property !
Listing Agent
Coldwell Banker Real Estate Group Brokerage Phone: 260-638-1005 Listed on: 06/20/2025

Home Details
Home Type
- Single Family
Est. Annual Taxes
- $3,100
Year Built
- Built in 2005
Lot Details
- 0.25 Acre Lot
- Lot Dimensions are 85x130
- Waterfront
- Level Lot
HOA Fees
- $42 Monthly HOA Fees
Parking
- 3 Car Attached Garage
Home Design
- Brick Exterior Construction
- Wood Siding
- Vinyl Construction Material
Interior Spaces
- 2-Story Property
- Self Contained Fireplace Unit Or Insert
Bedrooms and Bathrooms
- 4 Bedrooms
Basement
- Basement Fills Entire Space Under The House
- 1 Bathroom in Basement
Outdoor Features
- Lake, Pond or Stream
Schools
- Lafayette Meadow Elementary School
- Summit Middle School
- Homestead High School
Utilities
- Central Air
- Heating System Uses Gas
Community Details
- $14 Other Monthly Fees
- Azbury Park Subdivision
Listing and Financial Details
- Assessor Parcel Number 02-16-09-251-008.000-048
- Seller Concessions Not Offered
Map
Home Values in the Area
Average Home Value in this Area
Tax History
| Year | Tax Paid | Tax Assessment Tax Assessment Total Assessment is a certain percentage of the fair market value that is determined by local assessors to be the total taxable value of land and additions on the property. | Land | Improvement |
|---|---|---|---|---|
| 2024 | $3,480 | $416,700 | $63,300 | $353,400 |
| 2022 | $2,700 | $346,000 | $55,000 | $291,000 |
| 2021 | $2,637 | $324,700 | $55,000 | $269,700 |
| 2020 | $2,578 | $311,900 | $55,000 | $256,900 |
| 2019 | $2,543 | $304,100 | $52,300 | $251,800 |
| 2018 | $2,479 | $296,900 | $46,800 | $250,100 |
| 2017 | $2,355 | $270,400 | $46,800 | $223,600 |
| 2016 | $2,229 | $254,200 | $40,000 | $214,200 |
| 2014 | $2,162 | $245,600 | $35,000 | $210,600 |
| 2013 | $2,423 | $259,900 | $35,000 | $224,900 |
Property History
| Date | Event | Price | List to Sale | Price per Sq Ft | Prior Sale |
|---|---|---|---|---|---|
| 11/13/2025 11/13/25 | Price Changed | $490,000 | -1.8% | $132 / Sq Ft | |
| 08/10/2025 08/10/25 | Price Changed | $499,000 | -4.0% | $134 / Sq Ft | |
| 07/22/2025 07/22/25 | Price Changed | $519,900 | -1.5% | $140 / Sq Ft | |
| 07/09/2025 07/09/25 | Price Changed | $528,000 | -1.3% | $142 / Sq Ft | |
| 06/20/2025 06/20/25 | For Sale | $535,000 | +77.7% | $144 / Sq Ft | |
| 06/21/2017 06/21/17 | Sold | $301,000 | -2.6% | $81 / Sq Ft | View Prior Sale |
| 05/15/2017 05/15/17 | Pending | -- | -- | -- | |
| 05/11/2017 05/11/17 | For Sale | $309,000 | -- | $83 / Sq Ft |
Purchase History
| Date | Type | Sale Price | Title Company |
|---|---|---|---|
| Deed | $301,000 | -- | |
| Warranty Deed | $301,000 | Riverbend Title Llc | |
| Corporate Deed | -- | Titan Title Services Llc | |
| Sheriffs Deed | $226,758 | None Available |
Mortgage History
| Date | Status | Loan Amount | Loan Type |
|---|---|---|---|
| Open | $270,900 | New Conventional | |
| Previous Owner | $160,380 | Seller Take Back |
Source: Indiana Regional MLS
MLS Number: 202523694
APN: 02-16-09-251-008.000-048
- 11305 Nightingale Cove
- 11204 Wirra Hill
- 10801 Fenton Cove
- 11015 Yalumba Pass
- 10814 Lower Huntington Rd
- 10825 Yalumba Pass
- Freeport Plan at Sierra Ridge
- Chatham Plan at Sierra Ridge
- Bellamy Plan at Sierra Ridge
- Henley Plan at Sierra Ridge
- Stamford Plan at Sierra Ridge
- 12502 Kress Rd
- 11132 Carob Thorn Trail
- 11099 Carob Thorn Trail
- 10937 Carob Thorn Trail
- 12408 Ivanhoe Ln
- 10406 Woodland Ridge W
- 12225 Amber Ridge Dr
- 15855 Feighner Rd
- 11430 Dell Loch Way
- 12204 Indianapolis Rd
- 6101 Cornwallis Dr
- 10421 W Yoder Rd
- 8309 W Jefferson Blvd
- 5495 Coventry Ln
- 8045 Oriole Ave
- 4499 Coventry Pkwy
- 7102 Woodhue Ln
- 14732 Verona Lakes Passage
- 7214 Hickory Creek Dr
- 3202 Mcarthur Dr
- 2901 St Louis Ave
- 14203 Illinois Rd
- 13816 Illinois Rd
- 3047 Boardwalk Cir
- 8075 Preston Pointe Dr
- 6821-6885 Lower Huntington Rd
- 8427 Burnt Ember Place
- 2193 Galahad Cove
- 2134 Galahad Cove

