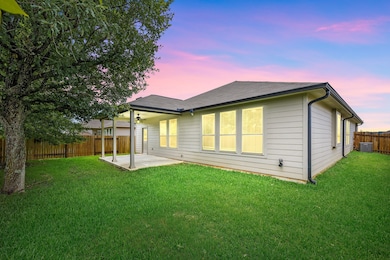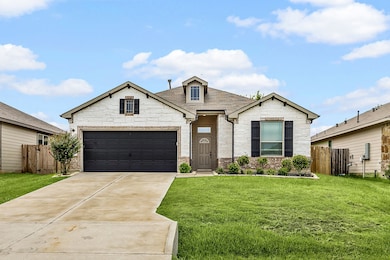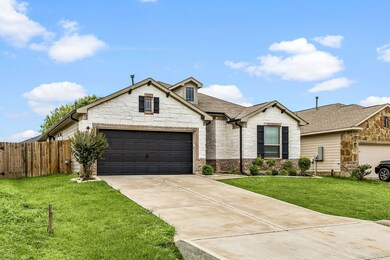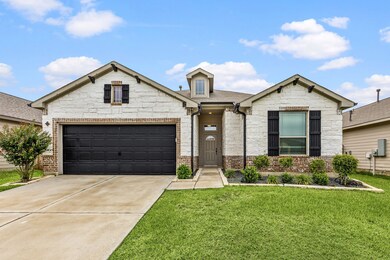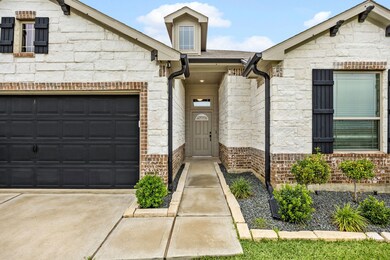11323 Cora Ln Willis, TX 77318
Lake Conroe NeighborhoodHighlights
- Ranch Style House
- 2 Car Attached Garage
- Double Vanity
- Family Room Off Kitchen
- Soaking Tub
- Breakfast Bar
About This Home
This spacious 4-bed, 2-bath home in peaceful Clear View Estates offers 2,022 sq ft of modern comfort. The open-concept layout features a bright living area that flows into a kitchen with granite counters, stainless steel appliances, gas range, and ample storage—perfect for entertaining. All bedrooms are on the main level, including a generous primary suite with walk-in closet, dual vanities, and separate shower. Enjoy vinyl plank flooring, recessed lighting, and a 2-car garage. Lease includes lawn care, pest control, 1 Gig WiFi, Brinks security (with fire/police response), $50 monthly water/septic credit, HOA fees, 2x weekly trash pickup, irrigation system, smart thermostat, smart fireplace, coded locks (front/back), smart garage, 4 smart TVs, garage storage rack, and Ring cameras/doorbell with indoor Chime Pro. Located just minutes from Lake Conroe with easy I-45 access—shopping, dining, and outdoor fun nearby. This tech-forward, well-maintained home is a must-see!
Listing Agent
Michael Sias
Redfin Corporation License #0760481 Listed on: 06/13/2025

Home Details
Home Type
- Single Family
Est. Annual Taxes
- $6,482
Year Built
- Built in 2021
Lot Details
- 6,569 Sq Ft Lot
Parking
- 2 Car Attached Garage
- Garage Door Opener
- Driveway
Home Design
- Ranch Style House
Interior Spaces
- 2,022 Sq Ft Home
- Electric Fireplace
- Family Room Off Kitchen
- Living Room
- Open Floorplan
- Utility Room
Kitchen
- Breakfast Bar
- Microwave
- Dishwasher
- Disposal
Flooring
- Laminate
- Vinyl Plank
- Vinyl
Bedrooms and Bathrooms
- 3 Bedrooms
- 2 Full Bathrooms
- Double Vanity
- Soaking Tub
- Bathtub with Shower
- Separate Shower
Schools
- Lagway Elementary School
- Robert P. Brabham Middle School
- Willis High School
Utilities
- Central Heating and Cooling System
- Heating System Uses Gas
Listing and Financial Details
- Property Available on 6/14/25
- Long Term Lease
Community Details
Overview
- Imc Management Association
- Clear View Estates Subdivision
Pet Policy
- Pets Allowed
- Pet Deposit Required
Map
Source: Houston Association of REALTORS®
MLS Number: 87119077
APN: 3434-00-09000
- 11310 Cora Ln
- 13066 Laura Lake Dr
- 13088 Laura Lake Dr
- 11417 Natalia Ln
- 00000 Clear View Dr
- 11412 Natalia Ln
- 11072 N Lake Mist Ln
- 11511 Marci Ln
- 11123 Lulu Ln
- 11079 N Lake Mist Ln
- 11020 Ondrea Ln
- 11024 Ondrea Ln
- 11028 Ondrea Ln
- 10792 S Lake Mist Ln
- 13010 Laura Lake Dr
- 11021 Ondrea Ln
- 11029 Ondrea Ln
- 411 Sunset Tree Ct
- 10901 Afternoon Shade
- 10744 S Lake Mist Ln
- 11319 Cora Ln
- 13076 Laura Lake Dr
- 11408 Natalia Ln
- 13010 Laura Lake Dr
- 11001 Ondrea Ln
- 11020 N Lake Mist Ln
- 5094 Pleasure Lake Dr
- 6867 Stillwater Dr
- 11845 Summertime Dr
- 7039 Kingston Cove Ln Unit 307
- 9871 Twin Shores Dr
- 9215 Lake Conroe Dr
- 12275 Lake Conroe Hills Dr
- 9698 E Shore Dr
- 9645 Twin Shores Dr
- 7098 Shadow Lake Dr
- 13318 Hilltop Cir
- 12502 Hackberry Dr
- 2110 Gunwale Cir
- 2022 Lakewood Ct

