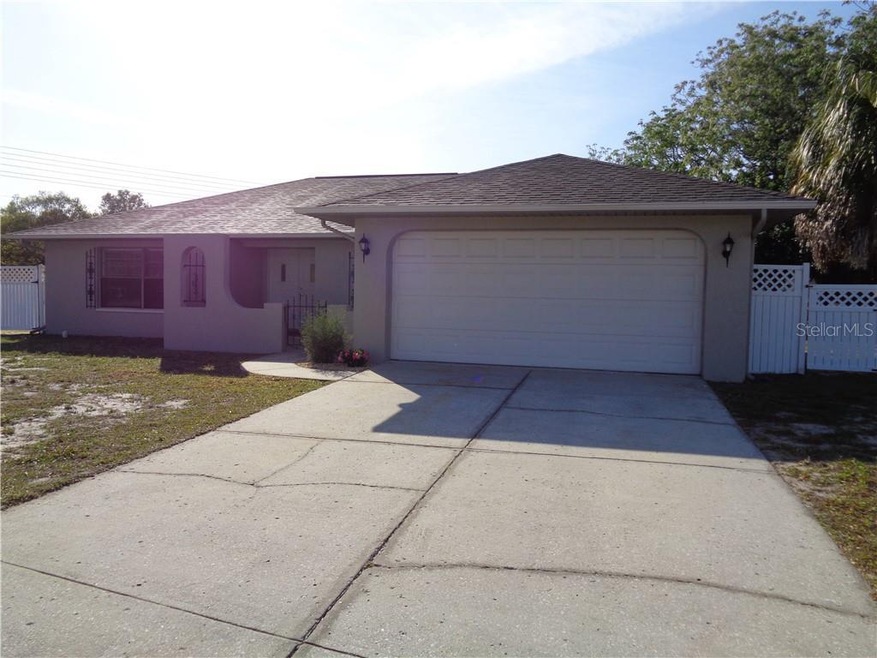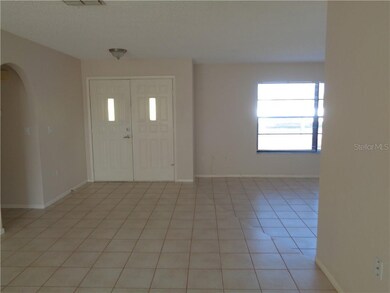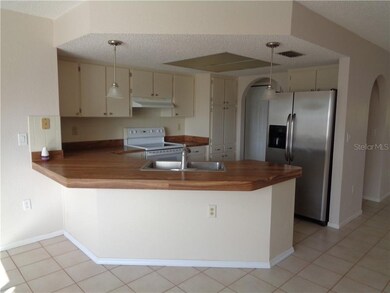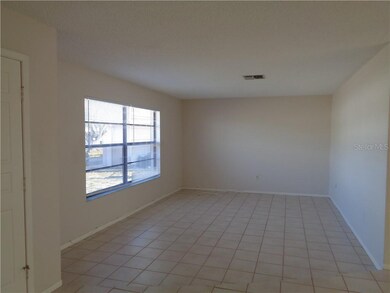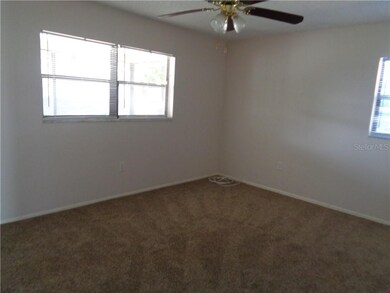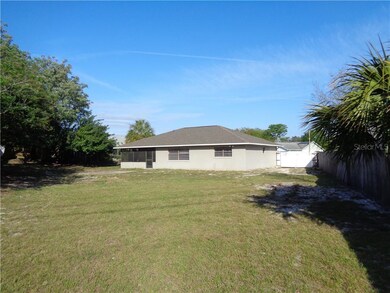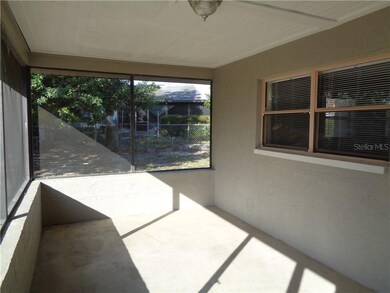
11324 Fox Run Port Richey, FL 34668
Bear Creek NeighborhoodHighlights
- 0.31 Acre Lot
- 2 Car Attached Garage
- Ceramic Tile Flooring
- Contemporary Architecture
- Walk-In Closet
- Sliding Doors
About This Home
As of October 2021This 2 bedroom 2 bath home sits on over a third of an acre. The wide open floor plan welcomes you as you enter the double doors. The kitchen features a newer fridge and a breakfast bar which keeps the chef in contact with everyone. There are plenty of cabinets plus a closet pantry so trips to the grocery store can be kept to a minimum. Speaking of stores, this location is very close to shopping, schools, medical facilities and most needed amenities. It's a short trip to the Gulf of Mexico and a short trip to Tampa International Airport. Location is everything and I think you'll like this one! No HOA is mandatory but you're welcome to join if you like. No clubhouse or pool but also - no imposing rules! The house is ready for you! The roof was replaced in 2018, HVAC in 2017, Water heater in 2018, Garage door opener in 2017, Fridge in 2015 and disposal in 2021. Obviously the property has been well cared for. The lanai could be remodeled to provide a 3rd bedroom as it is under the main roof. Right now it adds a relaxed space to watch your pets enjoy the fenced yard. You won't find a better listing in a good neighborhood so make arrangements to see it today!
Last Agent to Sell the Property
Kathleen Christian
License #675323 Listed on: 03/15/2021
Home Details
Home Type
- Single Family
Est. Annual Taxes
- $2,117
Year Built
- Built in 1985
Lot Details
- 0.31 Acre Lot
- Northwest Facing Home
- Property is zoned R4
Parking
- 2 Car Attached Garage
Home Design
- Contemporary Architecture
- Slab Foundation
- Shingle Roof
- Block Exterior
- Stucco
Interior Spaces
- 1,396 Sq Ft Home
- Ceiling Fan
- Blinds
- Sliding Doors
Kitchen
- Range
- Dishwasher
- Disposal
Flooring
- Carpet
- Ceramic Tile
Bedrooms and Bathrooms
- 2 Bedrooms
- Split Bedroom Floorplan
- Walk-In Closet
- 2 Full Bathrooms
Outdoor Features
- Rain Gutters
Utilities
- Central Air
- Heat Pump System
- Electric Water Heater
- Cable TV Available
Community Details
- Bear Creek Subdivision
Listing and Financial Details
- Tax Lot 349
- Assessor Parcel Number 11-25-16-0120-00000-33490
Ownership History
Purchase Details
Home Financials for this Owner
Home Financials are based on the most recent Mortgage that was taken out on this home.Purchase Details
Home Financials for this Owner
Home Financials are based on the most recent Mortgage that was taken out on this home.Purchase Details
Home Financials for this Owner
Home Financials are based on the most recent Mortgage that was taken out on this home.Purchase Details
Home Financials for this Owner
Home Financials are based on the most recent Mortgage that was taken out on this home.Purchase Details
Home Financials for this Owner
Home Financials are based on the most recent Mortgage that was taken out on this home.Purchase Details
Home Financials for this Owner
Home Financials are based on the most recent Mortgage that was taken out on this home.Similar Homes in the area
Home Values in the Area
Average Home Value in this Area
Purchase History
| Date | Type | Sale Price | Title Company |
|---|---|---|---|
| Warranty Deed | $295,000 | Milestone Title Services Llc | |
| Warranty Deed | $190,000 | Master Title Service | |
| Special Warranty Deed | $61,500 | Attorney | |
| Trustee Deed | $46,100 | None Available | |
| Warranty Deed | $65,000 | -- | |
| Warranty Deed | $67,000 | -- |
Mortgage History
| Date | Status | Loan Amount | Loan Type |
|---|---|---|---|
| Open | $155,000 | New Conventional | |
| Previous Owner | $150,000 | Stand Alone First | |
| Previous Owner | $49,200 | New Conventional | |
| Previous Owner | $108,500 | New Conventional | |
| Previous Owner | $48,750 | New Conventional | |
| Previous Owner | $66,900 | FHA |
Property History
| Date | Event | Price | Change | Sq Ft Price |
|---|---|---|---|---|
| 10/22/2021 10/22/21 | Sold | $295,000 | -1.6% | $211 / Sq Ft |
| 10/02/2021 10/02/21 | Pending | -- | -- | -- |
| 09/29/2021 09/29/21 | Price Changed | $299,800 | 0.0% | $215 / Sq Ft |
| 09/14/2021 09/14/21 | Price Changed | $299,900 | -1.6% | $215 / Sq Ft |
| 09/03/2021 09/03/21 | Price Changed | $304,900 | -4.7% | $218 / Sq Ft |
| 08/30/2021 08/30/21 | Price Changed | $319,900 | -3.0% | $229 / Sq Ft |
| 08/12/2021 08/12/21 | For Sale | $329,900 | +73.6% | $236 / Sq Ft |
| 04/02/2021 04/02/21 | Sold | $190,000 | +9.3% | $136 / Sq Ft |
| 03/17/2021 03/17/21 | Pending | -- | -- | -- |
| 03/15/2021 03/15/21 | For Sale | $173,900 | -- | $125 / Sq Ft |
Tax History Compared to Growth
Tax History
| Year | Tax Paid | Tax Assessment Tax Assessment Total Assessment is a certain percentage of the fair market value that is determined by local assessors to be the total taxable value of land and additions on the property. | Land | Improvement |
|---|---|---|---|---|
| 2024 | $2,118 | $151,130 | -- | -- |
| 2023 | $2,032 | $146,730 | $0 | $0 |
| 2022 | $1,779 | $139,799 | $0 | $0 |
| 2021 | $2,187 | $137,658 | $21,870 | $115,788 |
| 2020 | $2,014 | $126,574 | $13,963 | $112,611 |
| 2019 | $1,850 | $112,731 | $13,963 | $98,768 |
| 2018 | $1,671 | $98,987 | $13,963 | $85,024 |
| 2017 | $1,489 | $78,404 | $13,963 | $64,441 |
| 2016 | $1,394 | $75,476 | $13,963 | $61,513 |
| 2015 | $1,291 | $66,467 | $13,963 | $52,504 |
| 2014 | $1,191 | $62,270 | $13,708 | $48,562 |
Agents Affiliated with this Home
-
Elisabeth Ben Rasco

Seller's Agent in 2021
Elisabeth Ben Rasco
ENTERPRISE REALTY SERVICES LLC
(813) 965-6587
2 in this area
120 Total Sales
-

Seller's Agent in 2021
Kathleen Christian
-
Treasure Devening-glenn

Buyer's Agent in 2021
Treasure Devening-glenn
TREASURED HOME COLLECTION
(727) 385-9503
1 in this area
136 Total Sales
Map
Source: Stellar MLS
MLS Number: W7831758
APN: 11-25-16-0120-00000-3490
- 11414 Fox Run
- 11351 Edison Ave
- 11318 Stoneybrook Path
- 11304 Altoona Ave
- 8737 Beaver Ln
- 9124 Kosimo St
- 11520 Bear Paw Ln
- 9020 Rye St
- 9131 Kosimo St
- 9127 Bourbon St
- 11540 Altoona Ave
- 11305 Brown Bear Ln
- 9150 Kiowa Dr
- 8531 Woodcrest Dr
- 11010 Salt Tree Dr
- 11001 Peppertree Ln
- 9140 & 9130 Peony St
- 8518 Huntsman Ln
- 8600 Briar Patch Dr
- 9305 Kiowa Dr
