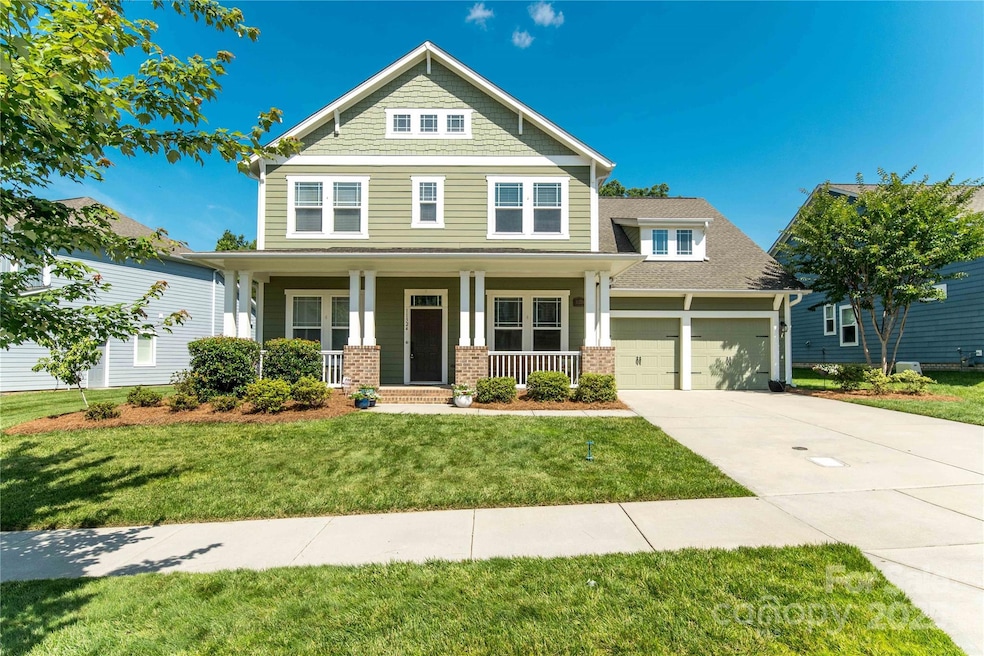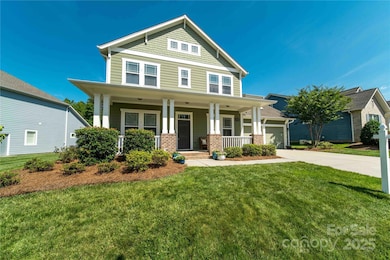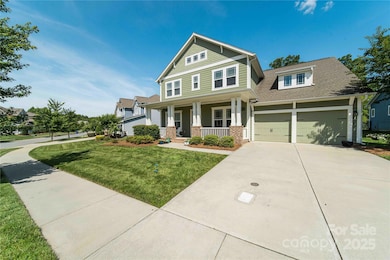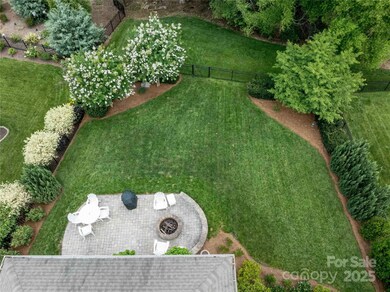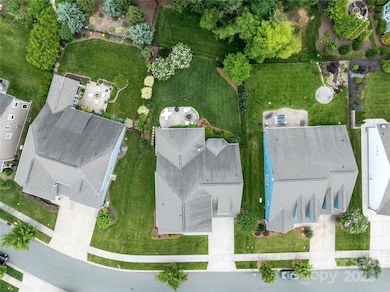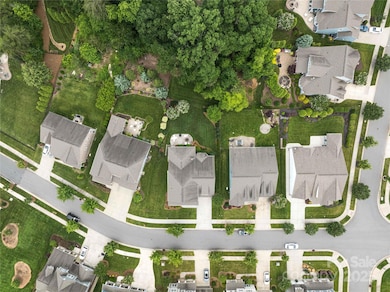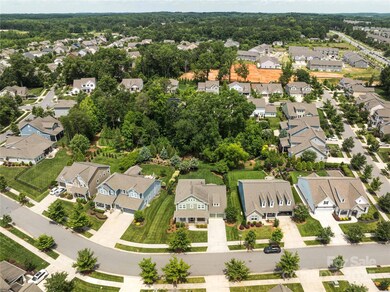
11324 Fullerton Place Dr NW Huntersville, NC 28078
Estimated payment $4,848/month
Highlights
- Golf Course Community
- Fitness Center
- Pond
- W.R. Odell Elementary School Rated A-
- Clubhouse
- Wooded Lot
About This Home
Welcome to 11324 Fullerton Place Dr—where style, space & location meet in one exceptional home! This 5-bed, 4-bath David Weekley gem in Skybrook North Parkside offers over 3,100 sq ft of well-designed living. The open kitchen features quartz counters, subway tile backsplash, stainless appliances & an oversized island. The main-floor primary suite is a true retreat with spa-like bath, tiled walk-in shower & double vanity. Upstairs includes a spacious loft—perfect for a second living room/game room/media space—plus 3 more bedrooms & 2 full baths. Downstairs you will find a dedicated office with built-ins, hardwoods & crown molding adds functionality. Enjoy the screened porch, paver patio, fire pit & partially fenced yard that extends beyond the fence to the wood line. Spacious double doored 2-car garage. Zoned for top Huntersville schools! Optional amenities include pool/fitness center/golf access.
***Pre-listing appraisal was completed—& this home is now priced BELOW appraised value!
Listing Agent
EXP Realty Of Piedmont NC LLC Brokerage Email: erika.osborneruss@exprealty.com License #291287 Listed on: 06/07/2025

Home Details
Home Type
- Single Family
Est. Annual Taxes
- $7,095
Year Built
- Built in 2017
Lot Details
- Back Yard Fenced
- Wooded Lot
- Property is zoned CURV
HOA Fees
- $48 Monthly HOA Fees
Parking
- 2 Car Attached Garage
- Front Facing Garage
- Garage Door Opener
- Driveway
Home Design
- Traditional Architecture
- Slab Foundation
- Advanced Framing
- Vinyl Siding
Interior Spaces
- 2-Story Property
- Built-In Features
- French Doors
- Entrance Foyer
- Family Room with Fireplace
- Screened Porch
- Pull Down Stairs to Attic
- Storm Windows
Kitchen
- Electric Oven
- Electric Cooktop
- Microwave
- Dishwasher
- Kitchen Island
Flooring
- Wood
- Tile
Bedrooms and Bathrooms
- Split Bedroom Floorplan
- Walk-In Closet
- 4 Full Bathrooms
Laundry
- Laundry Room
- Washer and Electric Dryer Hookup
Eco-Friendly Details
- No or Low VOC Paint or Finish
Outdoor Features
- Pond
- Patio
- Fire Pit
Schools
- W.R. Odell Elementary School
- Harris Road Middle School
- Cox Mill High School
Utilities
- Forced Air Heating and Cooling System
- Heating System Uses Natural Gas
- Underground Utilities
- Electric Water Heater
- Fiber Optics Available
- Cable TV Available
Listing and Financial Details
- Assessor Parcel Number 4671-72-2596-0000
Community Details
Overview
- Key Community Management Association, Phone Number (704) 321-1556
- Built by David Weekley
- Skybrook North Parkside Subdivision, Salvadore Floorplan
- Mandatory home owners association
Amenities
- Clubhouse
Recreation
- Golf Course Community
- Tennis Courts
- Recreation Facilities
- Community Playground
- Fitness Center
- Community Pool
Map
Home Values in the Area
Average Home Value in this Area
Tax History
| Year | Tax Paid | Tax Assessment Tax Assessment Total Assessment is a certain percentage of the fair market value that is determined by local assessors to be the total taxable value of land and additions on the property. | Land | Improvement |
|---|---|---|---|---|
| 2024 | $7,095 | $712,300 | $130,000 | $582,300 |
| 2023 | $5,656 | $463,610 | $96,000 | $367,610 |
| 2022 | $5,656 | $463,610 | $96,000 | $367,610 |
| 2021 | $5,656 | $463,610 | $96,000 | $367,610 |
| 2020 | $5,223 | $428,140 | $96,000 | $332,140 |
| 2019 | $4,275 | $350,380 | $70,000 | $280,380 |
| 2018 | $4,205 | $350,380 | $70,000 | $280,380 |
| 2017 | $3,740 | $316,990 | $70,000 | $246,990 |
Property History
| Date | Event | Price | Change | Sq Ft Price |
|---|---|---|---|---|
| 07/01/2025 07/01/25 | Pending | -- | -- | -- |
| 06/27/2025 06/27/25 | Price Changed | $760,000 | -2.6% | $240 / Sq Ft |
| 06/07/2025 06/07/25 | For Sale | $780,000 | +43.1% | $246 / Sq Ft |
| 10/15/2020 10/15/20 | Sold | $545,000 | +1.9% | $184 / Sq Ft |
| 08/16/2020 08/16/20 | Pending | -- | -- | -- |
| 08/11/2020 08/11/20 | For Sale | $534,900 | -- | $181 / Sq Ft |
Purchase History
| Date | Type | Sale Price | Title Company |
|---|---|---|---|
| Deed | $545,000 | Investors Title Insurance Co | |
| Interfamily Deed Transfer | -- | None Available | |
| Warranty Deed | $484,500 | None Available | |
| Warranty Deed | $526,000 | None Available |
Mortgage History
| Date | Status | Loan Amount | Loan Type |
|---|---|---|---|
| Open | $436,000 | New Conventional | |
| Previous Owner | $220,000 | New Conventional |
Similar Homes in Huntersville, NC
Source: Canopy MLS (Canopy Realtor® Association)
MLS Number: 4266161
APN: 4671-72-2596-0000
- 11317 Fullerton Place Dr NW
- 11329 Fullerton Place Dr NW
- 10378 Ambercrest Ct NW
- 17425 Closest Pin Dr
- 1319 Bridgeford Dr NW
- 10547 Skipping Rock Ln NW
- 1349 Bridgeford Dr NW
- 9910 Oaklawn Blvd NW
- 9921 Oaklawn Blvd NW
- 10193 Meeting House Dr NW
- 10149 Meeting House Dr NW
- 9832 Oaklawn Blvd NW
- 10614 Waycross Dr
- 9823 Oaklawn Blvd NW
- 10693 Sky Chase Ave NW
- 225 Northchase Dr
- 9711 Marquette St NW
- 7046 N Bridge Dr
- 10217 Linksland Dr
- 10142 Linksland Dr
