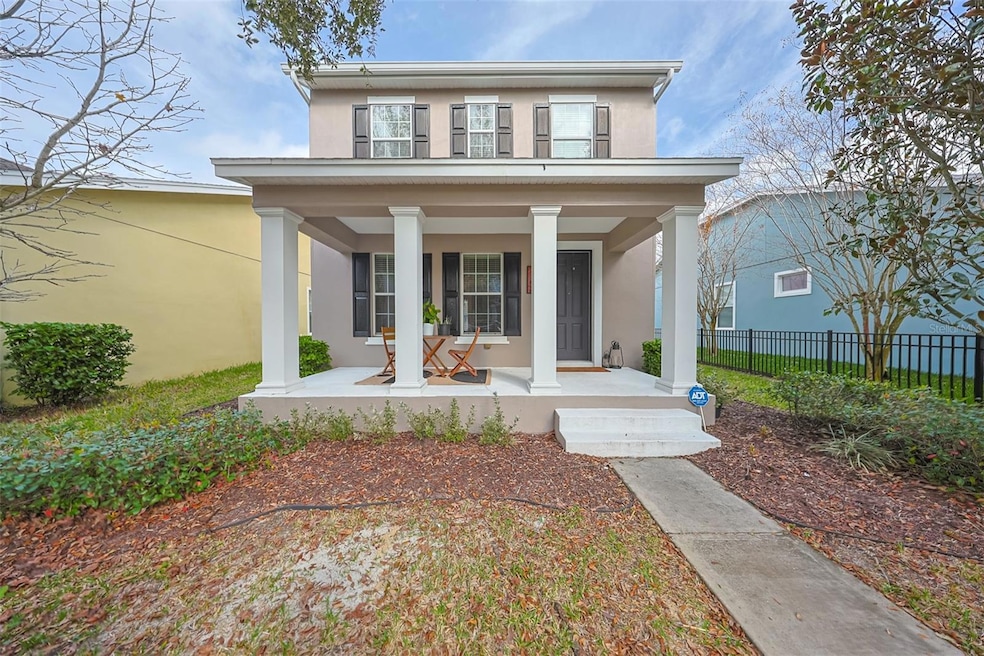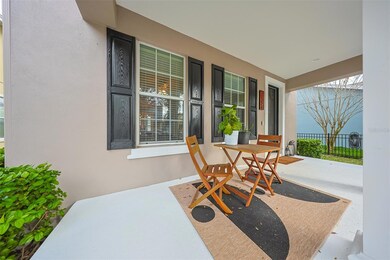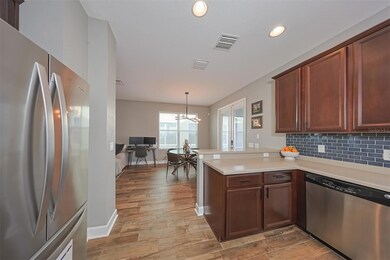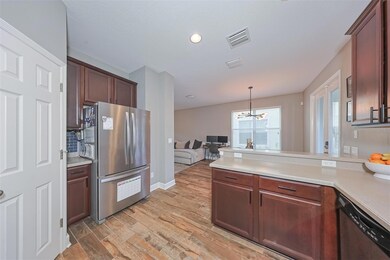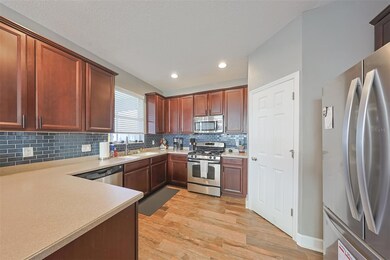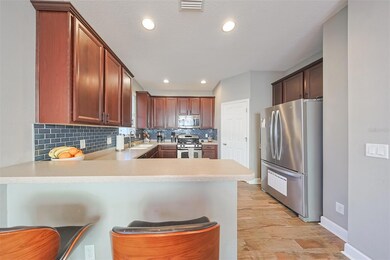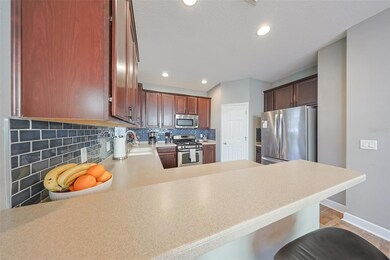
11324 Grand Winthrop Ave Riverview, FL 33578
Highlights
- Fitness Center
- Open Floorplan
- Property is near public transit
- Riverview High School Rated A-
- Contemporary Architecture
- 3-minute walk to Winthrop Commons
About This Home
As of May 2024***SELLER OFFERING UP TO $7,000.00 towards closing costs contingent upon offer type. Per market comps, home value is $430,000.00 home is listed below market comps and Seller now offering up to $7,000.00 dependent upon offer type*****The atmosphere of this community gives off that "back in the day" vibe with white picket fences, front porches and garages in the back. This home offers 3 Bedroom 2.5 Bath and a detached 2 car garage in back. Kitchen Features 42" Designer Cabinets, Corian Countertops and Stainless-Steel appliances with a Gas Range. The first floor offers the Livingroom, Dining room, half bath and Kitchen that leads out to your fully screened in patio. As you find your way upstairs you have the spacious primary bedroom with a walk-in closet, primary bathroom featuring a garden tub, dual sinks and shower. You have the additional bedrooms along with the laundry area. The stairs and landing area have New DuraLux Luxury Vinyl. The Winthrop Community offers a resort style pool, dog park, and playground. The Winthrop Town Center is walking distance from your front door and features restaurants, specialty shopping, entertainment, schools, events and festivals, medical facilities, Publix grocery stores and more. Conveniently located near Hwy. 301, I-75, & nearby Selmon Expressway. 30 Minute drive to Downtown Tampa/Tampa International Airport, MacDill Air Force Base, Fine Dining and Entertainment.
Last Agent to Sell the Property
RE/MAX REALTY UNLIMITED Brokerage Phone: 813-684-0016 License #3376708 Listed on: 01/25/2024

Home Details
Home Type
- Single Family
Est. Annual Taxes
- $3,658
Year Built
- Built in 2011
Lot Details
- 4,545 Sq Ft Lot
- North Facing Home
- Level Lot
- Metered Sprinkler System
- Landscaped with Trees
- Property is zoned PD
HOA Fees
- $194 Monthly HOA Fees
Parking
- 2 Car Garage
- Garage Door Opener
Home Design
- Contemporary Architecture
- Slab Foundation
- Shingle Roof
- Block Exterior
- Stucco
Interior Spaces
- 1,584 Sq Ft Home
- 2-Story Property
- Open Floorplan
- High Ceiling
- Ceiling Fan
- Blinds
- French Doors
- Combination Dining and Living Room
- Inside Utility
- Garden Views
- Fire and Smoke Detector
Kitchen
- Eat-In Kitchen
- Range
- Microwave
- Dishwasher
- Solid Wood Cabinet
- Disposal
Flooring
- Carpet
- Laminate
- Ceramic Tile
Bedrooms and Bathrooms
- 3 Bedrooms
- Primary Bedroom Upstairs
- Walk-In Closet
Laundry
- Laundry Room
- Laundry on upper level
Outdoor Features
- Covered patio or porch
- Rain Gutters
Location
- Property is near public transit
Schools
- Symmes Elementary School
- Giunta Middle School
- Riverview High School
Utilities
- Central Heating and Cooling System
- Underground Utilities
- Natural Gas Connected
- Fiber Optics Available
- Cable TV Available
Listing and Financial Details
- Visit Down Payment Resource Website
- Tax Lot 30
- Assessor Parcel Number U-09-30-20-97Y-000000-00030.0
Community Details
Overview
- Joanna Likar Association, Phone Number (813) 951-0312
- Winthrop Village Ph 01 B Subdivision
Recreation
- Community Playground
- Fitness Center
- Community Pool
Ownership History
Purchase Details
Home Financials for this Owner
Home Financials are based on the most recent Mortgage that was taken out on this home.Purchase Details
Home Financials for this Owner
Home Financials are based on the most recent Mortgage that was taken out on this home.Purchase Details
Home Financials for this Owner
Home Financials are based on the most recent Mortgage that was taken out on this home.Purchase Details
Home Financials for this Owner
Home Financials are based on the most recent Mortgage that was taken out on this home.Similar Homes in the area
Home Values in the Area
Average Home Value in this Area
Purchase History
| Date | Type | Sale Price | Title Company |
|---|---|---|---|
| Warranty Deed | $400,000 | Leading Edge Title | |
| Warranty Deed | $420,000 | Titleworks | |
| Warranty Deed | $235,000 | Hallmark Title Agency Llc | |
| Special Warranty Deed | $167,500 | Universal Land Title Llc |
Mortgage History
| Date | Status | Loan Amount | Loan Type |
|---|---|---|---|
| Previous Owner | $199,700 | Adjustable Rate Mortgage/ARM | |
| Previous Owner | $77,450 | New Conventional |
Property History
| Date | Event | Price | Change | Sq Ft Price |
|---|---|---|---|---|
| 05/29/2024 05/29/24 | Sold | $400,000 | -4.7% | $253 / Sq Ft |
| 04/12/2024 04/12/24 | Pending | -- | -- | -- |
| 03/09/2024 03/09/24 | Price Changed | $419,900 | -1.2% | $265 / Sq Ft |
| 02/25/2024 02/25/24 | Price Changed | $424,900 | -1.2% | $268 / Sq Ft |
| 02/19/2024 02/19/24 | Price Changed | $429,900 | -1.1% | $271 / Sq Ft |
| 02/12/2024 02/12/24 | Price Changed | $434,900 | -1.1% | $275 / Sq Ft |
| 01/25/2024 01/25/24 | For Sale | $439,900 | +4.7% | $278 / Sq Ft |
| 06/26/2023 06/26/23 | Sold | $420,000 | 0.0% | $264 / Sq Ft |
| 05/21/2023 05/21/23 | Pending | -- | -- | -- |
| 05/07/2023 05/07/23 | For Sale | $420,000 | 0.0% | $264 / Sq Ft |
| 05/03/2023 05/03/23 | Pending | -- | -- | -- |
| 05/01/2023 05/01/23 | Price Changed | $420,000 | 0.0% | $264 / Sq Ft |
| 05/01/2023 05/01/23 | For Sale | $420,000 | 0.0% | $264 / Sq Ft |
| 10/15/2022 10/15/22 | Off Market | $420,000 | -- | -- |
| 10/15/2022 10/15/22 | For Sale | $397,500 | +69.1% | $250 / Sq Ft |
| 07/25/2018 07/25/18 | Sold | $235,000 | -2.0% | $149 / Sq Ft |
| 06/27/2018 06/27/18 | Pending | -- | -- | -- |
| 06/22/2018 06/22/18 | Price Changed | $239,900 | 0.0% | $152 / Sq Ft |
| 06/22/2018 06/22/18 | For Sale | $239,900 | -0.9% | $152 / Sq Ft |
| 05/31/2018 05/31/18 | Pending | -- | -- | -- |
| 05/25/2018 05/25/18 | For Sale | $242,000 | -- | $153 / Sq Ft |
Tax History Compared to Growth
Tax History
| Year | Tax Paid | Tax Assessment Tax Assessment Total Assessment is a certain percentage of the fair market value that is determined by local assessors to be the total taxable value of land and additions on the property. | Land | Improvement |
|---|---|---|---|---|
| 2024 | $6,894 | $350,496 | $85,082 | $265,414 |
| 2023 | $3,658 | $207,900 | $0 | $0 |
| 2022 | $3,485 | $201,845 | $0 | $0 |
| 2021 | $3,447 | $195,966 | $0 | $0 |
| 2020 | $3,358 | $193,260 | $0 | $0 |
| 2019 | $3,253 | $188,915 | $61,476 | $127,439 |
| 2018 | $2,216 | $130,526 | $0 | $0 |
| 2017 | $2,182 | $173,096 | $0 | $0 |
| 2016 | $2,154 | $125,212 | $0 | $0 |
| 2015 | $2,173 | $124,342 | $0 | $0 |
| 2014 | $2,148 | $123,355 | $0 | $0 |
| 2013 | -- | $121,532 | $0 | $0 |
Agents Affiliated with this Home
-

Seller's Agent in 2024
Sam Lewis
RE/MAX
(813) 244-0366
8 in this area
44 Total Sales
-

Buyer's Agent in 2024
Chrissy Nieves, PA
RE/MAX
(813) 240-7760
41 in this area
100 Total Sales
-
A
Seller's Agent in 2023
Amy Talkow
LISTINGLY.COM
(561) 350-4105
7 in this area
731 Total Sales
-

Buyer's Agent in 2023
Jeffrey Yglesias
LPT REALTY, LLC
(817) 913-4875
1 in this area
30 Total Sales
-

Seller's Agent in 2018
Brooke Brenner
RE/MAX
(305) 767-8722
2 in this area
32 Total Sales
-

Buyer's Agent in 2018
Keith Carter
CHARLES RUTENBERG REALTY INC
(813) 523-5882
3 in this area
36 Total Sales
Map
Source: Stellar MLS
MLS Number: T3499649
APN: U-09-30-20-97Y-000000-00030.0
- 11329 Emerson Lake Dr
- 6207 Bleeker St
- 11314 Grand Park Ave
- 11309 Grand Park Ave
- 11307 Grand Park Ave
- 6111 Hadley Commons Dr
- 0 Watson Rd
- 5814 Stockport St
- 11109 Great Neck Rd
- 6519 Watson Rd
- 3508 Yale Cir
- 5725 Stockport St
- 5742 Stockport St
- 5732 Stockport St
- 6015 Terri Cayle Ct
- 1936 Amberwood Dr
- 3513 Woodcrest Dr
- 3517 Woodcrest Dr
- 11314 American Holly Dr
- 3514 Woodcrest Dr
