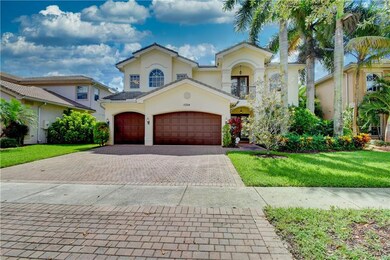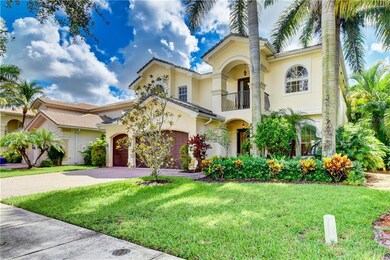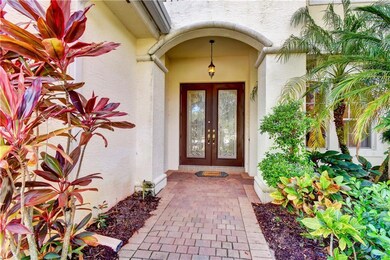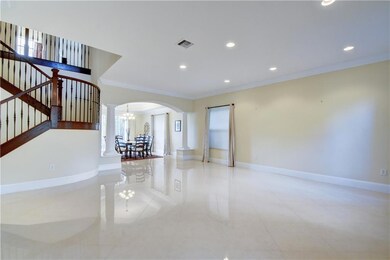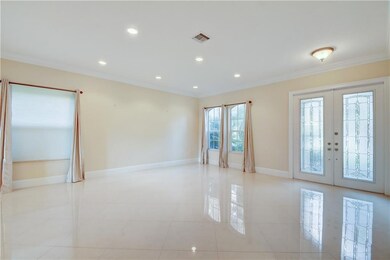
11324 Misty Ridge Way Boynton Beach, FL 33473
Trails at Canyon NeighborhoodHighlights
- Lake Front
- Fitness Center
- Clubhouse
- Sunset Palms Elementary School Rated A-
- Private Pool
- Roman Tub
About This Home
As of August 2020Nestled in one of the most sought after gated communities & on a lake front lot is this beautiful estate! Upon entry via dramatic double glass doors, grand living areas are revealed! Soaring ceilings, marble floors & an indoor/outdoor living design welcomes you! Large Chef's island kitchen with beautiful cabinetry, top of the line stainless steel appliances, double ovens and chimney hood make it perfect for entertaining. Large family room overlooking the pool and lake! Beautifully appointed master suite with sitting area leads out to the large balcony. Two huge closets. Splendid master bath with his & her vanity, spa tub & large shower.Relax on the expansive covered patio with a huge tropical pool, spa and waterfall. Luxury is found in every corner of this community offer top amenities
Last Agent to Sell the Property
Susanne Girlich
Inactive member License #0655623 Listed on: 06/24/2020

Home Details
Home Type
- Single Family
Est. Annual Taxes
- $11,448
Year Built
- Built in 2006
Lot Details
- 9,126 Sq Ft Lot
- Lake Front
- West Facing Home
- Fenced
- Sprinkler System
- Property is zoned AGR-PUD
HOA Fees
- $352 Monthly HOA Fees
Parking
- 3 Car Attached Garage
- Driveway
- On-Street Parking
Property Views
- Lake
- Garden
- Pool
Home Design
- Spanish Tile Roof
Interior Spaces
- 4,221 Sq Ft Home
- 2-Story Property
- High Ceiling
- Entrance Foyer
- Family Room
- Sitting Room
- Formal Dining Room
Kitchen
- Eat-In Kitchen
- Built-In Oven
- Electric Range
- Microwave
- Ice Maker
- Dishwasher
- Kitchen Island
- Disposal
Flooring
- Carpet
- Marble
Bedrooms and Bathrooms
- 5 Bedrooms
- Split Bedroom Floorplan
- Walk-In Closet
- 4 Full Bathrooms
- Roman Tub
- Separate Shower in Primary Bathroom
Laundry
- Dryer
- Washer
Home Security
- Intercom
- Hurricane or Storm Shutters
Outdoor Features
- Private Pool
- Balcony
- Open Patio
- Porch
Utilities
- Central Heating and Cooling System
- Electric Water Heater
- Cable TV Available
Listing and Financial Details
- Assessor Parcel Number 00424532040002130
Community Details
Overview
- Association fees include recreation facilities, road maintenance, security
- Canyon Isles 03 Subdivision, Sterling Floorplan
Amenities
- Clubhouse
Recreation
- Fitness Center
- Community Pool
Ownership History
Purchase Details
Home Financials for this Owner
Home Financials are based on the most recent Mortgage that was taken out on this home.Purchase Details
Home Financials for this Owner
Home Financials are based on the most recent Mortgage that was taken out on this home.Purchase Details
Home Financials for this Owner
Home Financials are based on the most recent Mortgage that was taken out on this home.Purchase Details
Home Financials for this Owner
Home Financials are based on the most recent Mortgage that was taken out on this home.Purchase Details
Home Financials for this Owner
Home Financials are based on the most recent Mortgage that was taken out on this home.Purchase Details
Home Financials for this Owner
Home Financials are based on the most recent Mortgage that was taken out on this home.Purchase Details
Home Financials for this Owner
Home Financials are based on the most recent Mortgage that was taken out on this home.Similar Homes in Boynton Beach, FL
Home Values in the Area
Average Home Value in this Area
Purchase History
| Date | Type | Sale Price | Title Company |
|---|---|---|---|
| Warranty Deed | $672,500 | Attorney | |
| Warranty Deed | $625,000 | Priority Title Inc | |
| Warranty Deed | $545,000 | Sun Trust Title Llc | |
| Special Warranty Deed | $540,000 | Felberbaum & Associates Reso | |
| Warranty Deed | $540,000 | Felberbaum & Associate Resou | |
| Warranty Deed | $530,000 | Mariner Title Co | |
| Special Warranty Deed | $938,914 | Nova Title Company |
Mortgage History
| Date | Status | Loan Amount | Loan Type |
|---|---|---|---|
| Closed | $223,300 | Credit Line Revolving | |
| Open | $510,000 | New Conventional | |
| Previous Owner | $500,000 | Adjustable Rate Mortgage/ARM | |
| Previous Owner | $417,000 | New Conventional | |
| Previous Owner | $408,000 | Purchase Money Mortgage | |
| Previous Owner | $751,131 | New Conventional |
Property History
| Date | Event | Price | Change | Sq Ft Price |
|---|---|---|---|---|
| 08/06/2020 08/06/20 | Sold | $672,500 | -3.9% | $159 / Sq Ft |
| 07/07/2020 07/07/20 | Pending | -- | -- | -- |
| 06/24/2020 06/24/20 | For Sale | $700,000 | +12.0% | $166 / Sq Ft |
| 10/10/2014 10/10/14 | Sold | $625,000 | -6.6% | $148 / Sq Ft |
| 09/10/2014 09/10/14 | Pending | -- | -- | -- |
| 03/11/2014 03/11/14 | For Sale | $669,000 | +22.8% | $158 / Sq Ft |
| 08/10/2012 08/10/12 | Sold | $545,000 | -4.4% | $129 / Sq Ft |
| 07/11/2012 07/11/12 | Pending | -- | -- | -- |
| 06/22/2012 06/22/12 | For Sale | $569,900 | -- | $135 / Sq Ft |
Tax History Compared to Growth
Tax History
| Year | Tax Paid | Tax Assessment Tax Assessment Total Assessment is a certain percentage of the fair market value that is determined by local assessors to be the total taxable value of land and additions on the property. | Land | Improvement |
|---|---|---|---|---|
| 2024 | $10,077 | $631,957 | -- | -- |
| 2023 | $9,846 | $613,550 | $0 | $0 |
| 2022 | $9,779 | $595,680 | $0 | $0 |
| 2021 | $9,751 | $578,330 | $0 | $0 |
| 2020 | $10,730 | $589,391 | $140,800 | $448,591 |
| 2019 | $11,448 | $622,598 | $126,500 | $496,098 |
| 2018 | $10,411 | $582,088 | $114,273 | $467,815 |
| 2017 | $10,616 | $585,818 | $114,273 | $471,545 |
| 2016 | $11,258 | $606,078 | $0 | $0 |
| 2015 | $10,728 | $557,767 | $0 | $0 |
| 2014 | $8,664 | $481,088 | $0 | $0 |
Agents Affiliated with this Home
-

Seller's Agent in 2020
Susanne Girlich
Inactive member
1 in this area
18 Total Sales
-
Ashraf Abdelsayed
A
Buyer's Agent in 2020
Ashraf Abdelsayed
Oasis Florida Properties
(561) 360-0840
1 in this area
3 Total Sales
-
Mark Rucco

Seller's Agent in 2014
Mark Rucco
RE/MAX
(413) 522-0115
27 in this area
673 Total Sales
-
Adam Kogan
A
Buyer's Agent in 2014
Adam Kogan
Kogan Estate Homes, Inc
(561) 577-0507
97 Total Sales
-
Angela Kogan

Buyer Co-Listing Agent in 2014
Angela Kogan
Kogan Estate Homes, Inc
(561) 271-3799
58 Total Sales
Map
Source: BeachesMLS (Greater Fort Lauderdale)
MLS Number: F10235021
APN: 00-42-45-32-04-000-2130
- 11150 Stonewood Forest Trail
- 8207 Venosa Haven Terrace
- 8187 Mariano Falls Ln
- 8757 Baystone Cove
- 8142 Cantabria Falls Dr
- 8844 Heartsong Terrace
- 8445 Breezy Hill Dr
- 11096 Brandywine Lake Way
- 8198 Kendria Cove Terrace
- 8837 Woodgrove Ridge Ct
- 7937 Emerald Winds Cir
- 8110 Kendria Cove Terrace
- 8533 Briar Rose Point
- 8440 Serena Creek Ave
- 8472 Serena Creek Ave
- 10576 Whitewind Cir
- 8861 Morgan Landing Way
- 8876 Sandy Crest Ln
- 8888 Rockridge Glen Cove
- 8908 Briarwood Meadow Ln

