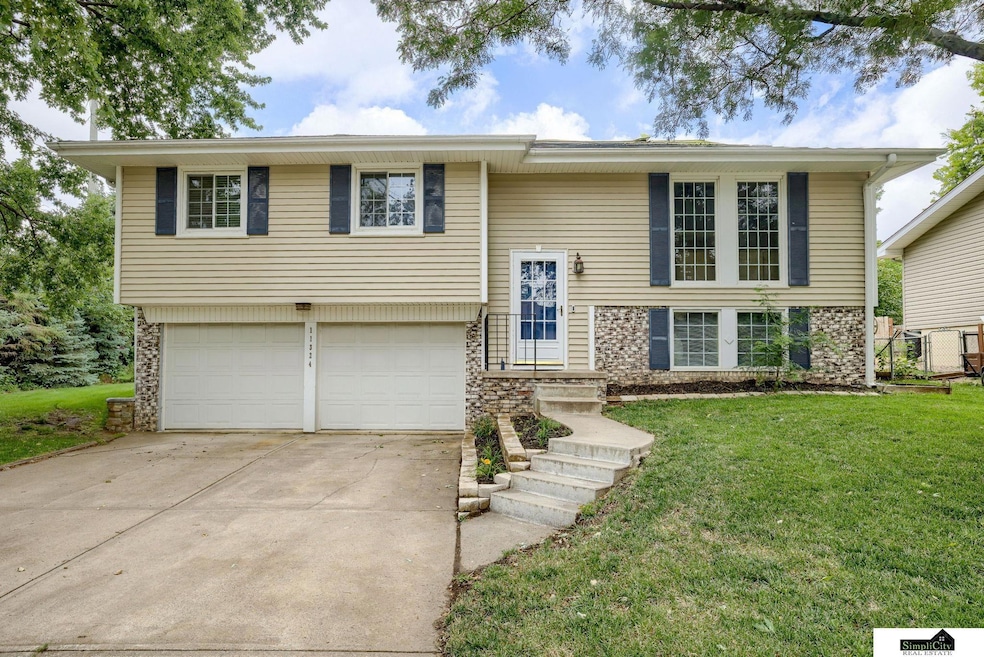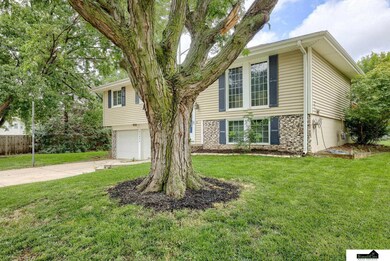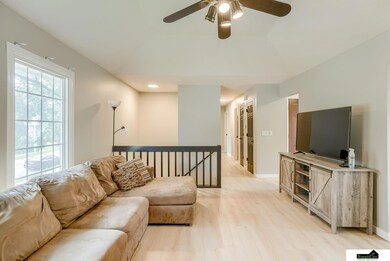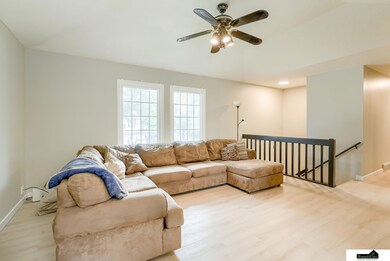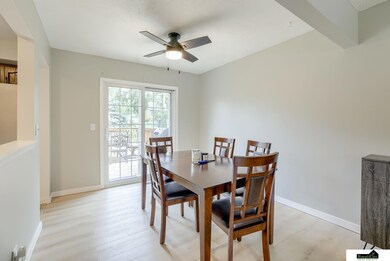11324 Y St Omaha, NE 68137
Brookhaven NeighborhoodEstimated payment $1,787/month
Highlights
- Deck
- Main Floor Primary Bedroom
- 2 Car Attached Garage
- Walt Disney Elementary School Rated A-
- No HOA
- 2-minute walk to Roxbury Park
About This Home
**$1500 carpet credit available. Prepare to be impressed by this beautifully designed split-entry home in the highly sought-after Brookhaven subdivision of Millard. From the moment you step inside, you'll appreciate the open layout that includes a spacious living room and a formal dining area right off the kitchen — perfect for entertaining or everyday living. The main floor boasts three comfortable bedrooms, including an oversized primary suite featuring two large closets, a private 3⁄4 bath, and a bonus vanity area with a separate sink. The lower level is unfinished, offering a laundry area and is ready for your finishing touches! Step outside to a massive wood deck overlooking a generously sized, private backyard filled with mature evergreens and shade trees — ideal for relaxing or gatherings. Located in a peaceful neighborhood just steps away from walking trails, tennis courts, and parks, yet only minutes from the Interstate, shopping, dining, and more.
Home Details
Home Type
- Single Family
Est. Annual Taxes
- $3,872
Year Built
- Built in 1983
Lot Details
- 0.27 Acre Lot
- Lot Dimensions are 124 x 96
- Partially Fenced Property
- Privacy Fence
Parking
- 2 Car Attached Garage
Home Design
- Split Level Home
- Brick Exterior Construction
- Vinyl Siding
- Concrete Perimeter Foundation
Interior Spaces
- 1,154 Sq Ft Home
- Natural lighting in basement
Kitchen
- Oven
- Microwave
- Dishwasher
- Disposal
Bedrooms and Bathrooms
- 3 Bedrooms
- Primary Bedroom on Main
Outdoor Features
- Deck
- Exterior Lighting
Schools
- Walt Disney Elementary School
- Millard Central Middle School
- Millard South High School
Utilities
- Forced Air Heating and Cooling System
- Heating System Uses Natural Gas
Community Details
- No Home Owners Association
- Brookhaven Subdivision
Listing and Financial Details
- Assessor Parcel Number 0722075492
Map
Home Values in the Area
Average Home Value in this Area
Tax History
| Year | Tax Paid | Tax Assessment Tax Assessment Total Assessment is a certain percentage of the fair market value that is determined by local assessors to be the total taxable value of land and additions on the property. | Land | Improvement |
|---|---|---|---|---|
| 2025 | $3,872 | $228,300 | $40,300 | $188,000 |
| 2024 | $3,737 | $228,300 | $40,300 | $188,000 |
| 2023 | $3,737 | $187,700 | $40,300 | $147,400 |
| 2022 | $3,967 | $187,700 | $40,300 | $147,400 |
| 2021 | $3,337 | $158,700 | $40,300 | $118,400 |
| 2020 | $3,365 | $158,700 | $40,300 | $118,400 |
| 2019 | $3,220 | $151,400 | $40,300 | $111,100 |
| 2018 | $3,001 | $139,200 | $40,300 | $98,900 |
| 2017 | $2,954 | $139,200 | $40,300 | $98,900 |
| 2016 | $2,509 | $118,100 | $13,600 | $104,500 |
| 2015 | $2,394 | $110,400 | $12,700 | $97,700 |
| 2014 | $2,394 | $110,400 | $12,700 | $97,700 |
Property History
| Date | Event | Price | List to Sale | Price per Sq Ft | Prior Sale |
|---|---|---|---|---|---|
| 08/02/2025 08/02/25 | Pending | -- | -- | -- | |
| 07/26/2025 07/26/25 | For Sale | $279,000 | +8.6% | $242 / Sq Ft | |
| 06/17/2023 06/17/23 | Off Market | $257,000 | -- | -- | |
| 06/15/2023 06/15/23 | Sold | $257,000 | +3.2% | $223 / Sq Ft | View Prior Sale |
| 05/18/2023 05/18/23 | Pending | -- | -- | -- | |
| 05/18/2023 05/18/23 | For Sale | $249,000 | -- | $216 / Sq Ft |
Purchase History
| Date | Type | Sale Price | Title Company |
|---|---|---|---|
| Warranty Deed | $275,000 | Nebraska Title | |
| Warranty Deed | $90,000 | Omaha National Title | |
| Interfamily Deed Transfer | -- | None Available |
Mortgage History
| Date | Status | Loan Amount | Loan Type |
|---|---|---|---|
| Open | $233,750 | New Conventional | |
| Previous Owner | $85,500 | New Conventional |
Source: Great Plains Regional MLS
MLS Number: 22520995
APN: 2207-5492-07
- 11316 Y St
- 11104 Jefferson St
- 6021 S 109th Avenue Cir
- 6316 S 109th St
- 11642 Polk St
- 10804 Borman Ave
- 6309 S 120th Plaza
- 10757 Berry Plaza
- 6617 S 108th Ave
- 11805 Adams Plaza
- 10583 Adams Dr
- 12134 W St
- 5712 S 107th St
- 5822 S 104th Ave
- 10514 Adams Dr
- 12217 Sandra Cir
- 5424 S 107th St
- 10311 Y St
- 10218 Y St
- 5511 S 104th Cir
