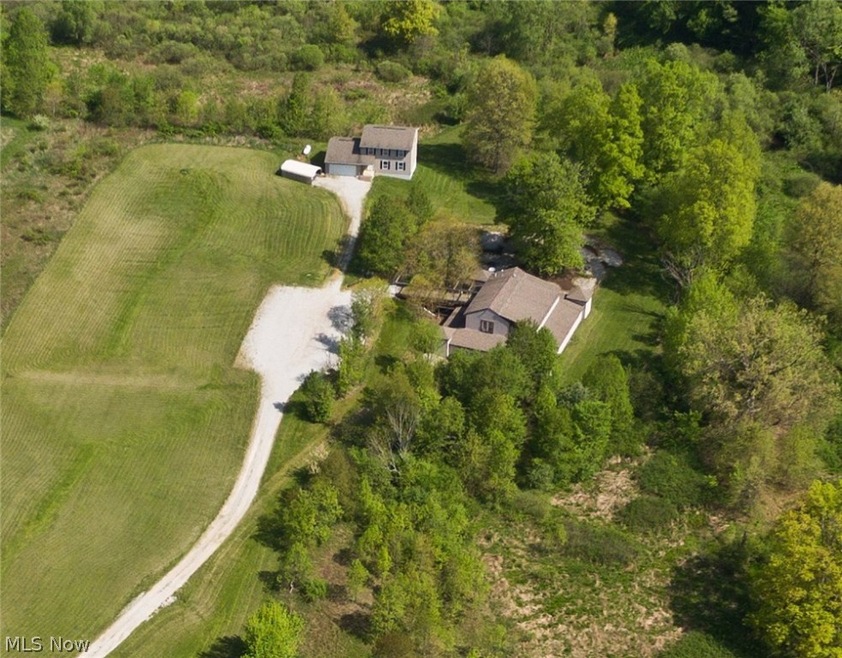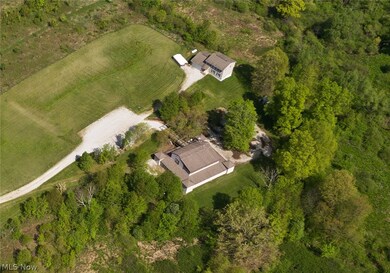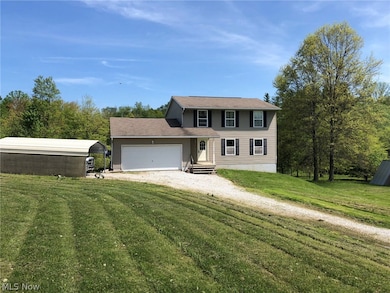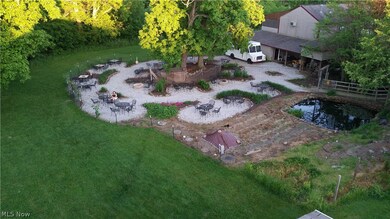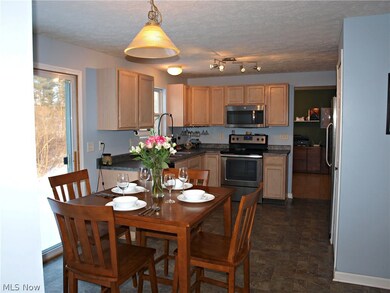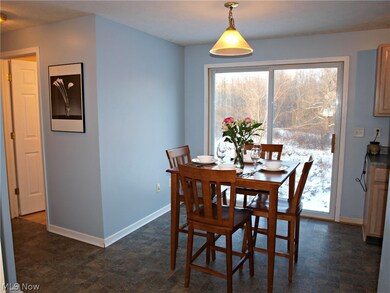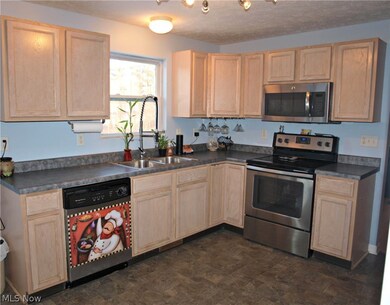
11325 Center Rd Garrettsville, OH 44231
Estimated Value: $380,000 - $486,000
Highlights
- 12.08 Acre Lot
- 1 Fireplace
- 2 Car Direct Access Garage
- Colonial Architecture
- No HOA
- Porch
About This Home
As of July 2018This unique property features a 1700 sq ft, 3 bedroom, 2.5 bath home & a beautiful 6000 sq ft building nestled on a private 12 acres with it's own flowing stream. Set back approximately 900 feet from the road, the home has many updates such as fresh interior paint, new flooring throughout, a new stove, microwave, washer & dryer which stay with the home. The water heater was replaced in 2017 and a new furnace motor which was installed weeks ago. The walkout basement is partially finished and has a gas fireplace along with built in shelving perfect for storage or display of your prized possessions. The outbuilding is heated and cooled with a kitchen area, two bathrooms and two gas fireplaces. There is an enclosed patio area on the back of the building, the lower level is partially finished and the building offers four separate entrances. The warmer months let you enjoy the beautifully landscaped and private patio area with a reflecting pond, two chicken coops and fire pits.
Last Agent to Sell the Property
Melissa Paluga
Deleted Agent License #442142 Listed on: 01/18/2018

Home Details
Home Type
- Single Family
Est. Annual Taxes
- $3,092
Year Built
- Built in 2005
Lot Details
- 12.08 Acre Lot
Parking
- 2 Car Direct Access Garage
- Garage Door Opener
- Unpaved Parking
Home Design
- Colonial Architecture
- Fiberglass Roof
- Asphalt Roof
- Vinyl Siding
Interior Spaces
- 2-Story Property
- 1 Fireplace
- Property Views
- Partially Finished Basement
Kitchen
- Range
- Microwave
- Dishwasher
Bedrooms and Bathrooms
- 3 Bedrooms
Laundry
- Dryer
- Washer
Outdoor Features
- Patio
- Porch
Utilities
- Forced Air Heating and Cooling System
- Heating System Uses Propane
- Septic Tank
Community Details
- No Home Owners Association
- Nelson Subdivision
Listing and Financial Details
- Assessor Parcel Number 25-019-00-00-015-004
Ownership History
Purchase Details
Home Financials for this Owner
Home Financials are based on the most recent Mortgage that was taken out on this home.Purchase Details
Home Financials for this Owner
Home Financials are based on the most recent Mortgage that was taken out on this home.Similar Homes in Garrettsville, OH
Home Values in the Area
Average Home Value in this Area
Purchase History
| Date | Buyer | Sale Price | Title Company |
|---|---|---|---|
| Popovich Darrell W | $265,000 | None Available | |
| Conkol Christopher A | $88,900 | Approved Statewide Title Age |
Mortgage History
| Date | Status | Borrower | Loan Amount |
|---|---|---|---|
| Open | Popovich Darrell W | $234,843 | |
| Closed | Popovich Darrell W | $238,500 | |
| Previous Owner | Conkol Christopher A | $1,856,000 | |
| Previous Owner | Conkol Christopher A | $215,184 | |
| Previous Owner | Conkol Christopher A | $223,000 | |
| Previous Owner | Conkol Christopher A | $39,322 | |
| Previous Owner | Conkol Christopher A | $119,000 | |
| Previous Owner | Candlelight Winery Llc | $31,000 | |
| Previous Owner | Conkol Christopher A | $75,543 |
Property History
| Date | Event | Price | Change | Sq Ft Price |
|---|---|---|---|---|
| 07/19/2018 07/19/18 | Sold | $265,000 | 0.0% | -- |
| 07/17/2018 07/17/18 | Off Market | $265,000 | -- | -- |
| 06/13/2018 06/13/18 | Pending | -- | -- | -- |
| 06/03/2018 06/03/18 | Price Changed | $269,900 | -5.3% | -- |
| 05/08/2018 05/08/18 | For Sale | $284,900 | 0.0% | -- |
| 04/20/2018 04/20/18 | Pending | -- | -- | -- |
| 04/14/2018 04/14/18 | Price Changed | $284,900 | -5.0% | -- |
| 02/15/2018 02/15/18 | Price Changed | $299,900 | -6.3% | -- |
| 01/18/2018 01/18/18 | For Sale | $319,900 | -- | -- |
Tax History Compared to Growth
Tax History
| Year | Tax Paid | Tax Assessment Tax Assessment Total Assessment is a certain percentage of the fair market value that is determined by local assessors to be the total taxable value of land and additions on the property. | Land | Improvement |
|---|---|---|---|---|
| 2024 | $4,416 | $123,100 | $30,730 | $92,370 |
| 2023 | $3,925 | $95,700 | $22,160 | $73,540 |
| 2022 | $3,929 | $95,700 | $22,160 | $73,540 |
| 2021 | $3,805 | $95,700 | $22,160 | $73,540 |
| 2020 | $3,527 | $86,670 | $22,160 | $64,510 |
| 2019 | $5,056 | $86,670 | $22,160 | $64,510 |
| 2018 | $3,092 | $75,850 | $21,460 | $54,390 |
| 2017 | $3,092 | $75,850 | $21,460 | $54,390 |
| 2016 | $2,996 | $75,850 | $21,460 | $54,390 |
| 2015 | $3,012 | $75,850 | $21,460 | $54,390 |
| 2014 | $2,967 | $75,850 | $21,460 | $54,390 |
| 2013 | $2,942 | $75,850 | $21,460 | $54,390 |
Agents Affiliated with this Home
-
M
Seller's Agent in 2018
Melissa Paluga
Deleted Agent
(330) 322-0759
-
Cheryl Jaworski

Buyer's Agent in 2018
Cheryl Jaworski
Berkshire Hathaway HomeServices Stouffer Realty
(330) 608-3982
4 Total Sales
Map
Source: MLS Now (Howard Hanna)
MLS Number: 3967324
APN: 25-019-00-00-015-004
- 10981 Bloom Rd
- 10571 Hopkins Rd
- 0 Brosius Rd
- 10453 Windham Parkman Rd
- 8454 Eagle Creek Dr
- 11769 Mills Rd Unit 1
- 8430 Eagle Creek Dr
- 8406 Eagle Creek Dr
- 10662 Liberty St
- 8280 Park Ave
- 10650 Liberty St
- 8405 Eagle Creek Dr
- 10638 Liberty St
- 8223 High St
- 8282 Eagle Creek Dr
- 8217 Park Ave
- V/L Kennedy Ledge Rd
- 12157 State Route 88
- 8121 Maple Ave
- VL Ohio 82
- 11325 Center Rd
- 11399 Center Rd
- 0 V L Center & Hopkins Unit 4202178
- 11337 Center Rd
- 11303 Center Rd
- 11433 Center Rd
- 11400 Center Rd
- 9252 Knowlton Rd
- 11283 Center Rd
- V-L Knowlton
- 11439 Paul Rd
- 11292 Hopkins Rd
- 9320 Sophia St
- 11415 Paul Rd
- 11497 Center Rd
- 11318 Center Rd
- 11424 Paul Rd
- 11292 Center Rd
- 11260 Hopkins Rd
- 11260 Hopkins Rd
