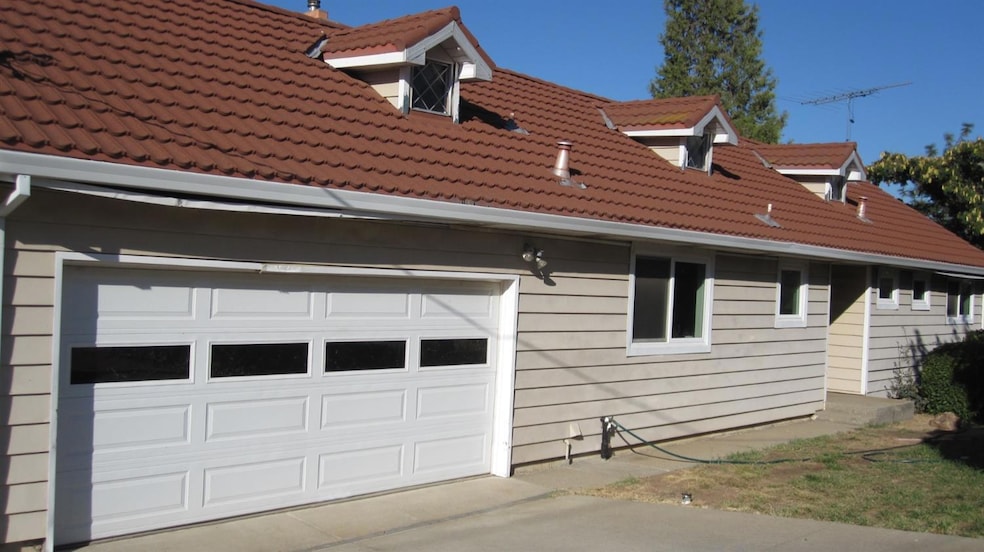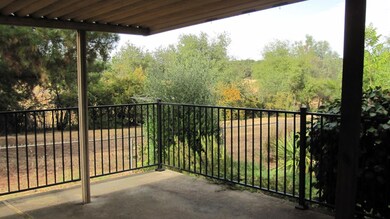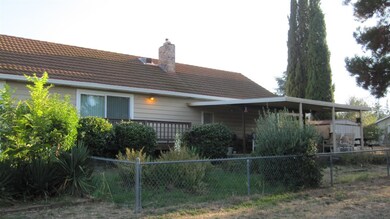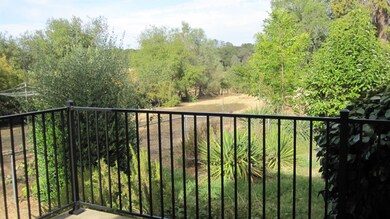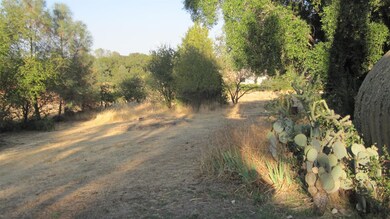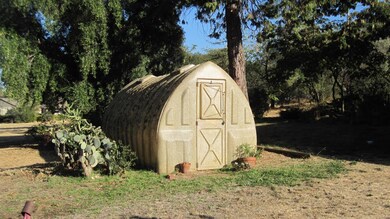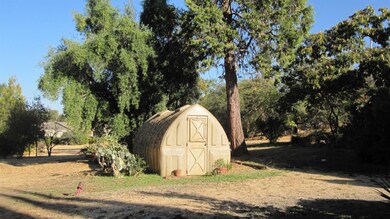11325 Tahoe St Auburn, CA 95602
Northwest Auburn NeighborhoodEstimated payment $3,495/month
Highlights
- Horses Allowed On Property
- Greenhouse
- Panoramic View
- Placer High School Rated A-
- RV Access or Parking
- Custom Home
About This Home
ESTATE SALE! Lovely Ranch Style Home on 1.5 useable acres. Home features updated bathrooms and newer windows. A rustic kitchen and living room with views of the beautiful countryside. Delightful covered patio with new black wrought iron railing! IS THAT OPPORTUNITY KNOCKING? Placer County Planning Dept states that property can possibly be split. Depending on NID treated water availability and Sewer hook-up availability. A minor lot split of 3 or 4 lots would be ideal. What great Family Compound potential! Clear Pest and 2 year roof cert! End of road privacy with views of open land. Call to see today! MLS# 224097949
Home Details
Home Type
- Single Family
Est. Annual Taxes
- $3,971
Lot Details
- 1.51 Acre Lot
- Street terminates at a dead end
- Back Yard Fenced
- May Be Possible The Lot Can Be Split Into 2+ Parcels
- Property is zoned RS
Parking
- 2 Car Attached Garage
- 5 Open Parking Spaces
- Workshop in Garage
- Front Facing Garage
- Garage Door Opener
- Gravel Driveway
- Guest Parking
- RV Access or Parking
Property Views
- Panoramic
- Woods
- Pasture
Home Design
- Custom Home
- Ranch Property
- Updated or Remodeled
- Raised Foundation
- Spanish Tile Roof
- Metal Roof
- Vinyl Siding
Interior Spaces
- 1,200 Sq Ft Home
- 1-Story Property
- Ceiling Fan
- Self Contained Fireplace Unit Or Insert
- Gas Log Fireplace
- Stone Fireplace
- Double Pane Windows
- ENERGY STAR Qualified Windows
- Window Screens
- Living Room
- Home Office
- Storage
- Security Gate
Kitchen
- Breakfast Area or Nook
- Free-Standing Electric Oven
- Free-Standing Electric Range
- Range Hood
- Wood Countertops
Flooring
- Carpet
- Tile
- Vinyl
Bedrooms and Bathrooms
- 3 Bedrooms
- 2 Full Bathrooms
- Stone Bathroom Countertops
- Tile Bathroom Countertop
- Bathtub with Shower
- Separate Shower
Laundry
- Laundry in Garage
- 220 Volts In Laundry
Outdoor Features
- Covered Patio or Porch
- Greenhouse
- Shed
Horse Facilities and Amenities
- Horses Allowed On Property
Utilities
- Central Heating and Cooling System
- Heating System Uses Natural Gas
- 220 Volts in Kitchen
- Natural Gas Connected
- Property is located within a water district
- Gas Water Heater
- Septic Pump
Community Details
- No Home Owners Association
Listing and Financial Details
- Assessor Parcel Number 051-142-021-000
Map
Home Values in the Area
Average Home Value in this Area
Tax History
| Year | Tax Paid | Tax Assessment Tax Assessment Total Assessment is a certain percentage of the fair market value that is determined by local assessors to be the total taxable value of land and additions on the property. | Land | Improvement |
|---|---|---|---|---|
| 2025 | $3,971 | $601,800 | $183,600 | $418,200 |
| 2023 | $3,971 | $247,464 | $127,725 | $119,739 |
| 2022 | $3,761 | $242,613 | $125,221 | $117,392 |
| 2021 | $3,668 | $237,857 | $122,766 | $115,091 |
| 2020 | $3,649 | $235,419 | $121,508 | $113,911 |
| 2019 | $3,602 | $230,804 | $119,126 | $111,678 |
| 2018 | $3,471 | $226,280 | $116,791 | $109,489 |
| 2017 | $3,429 | $221,844 | $114,501 | $107,343 |
Property History
| Date | Event | Price | List to Sale | Price per Sq Ft |
|---|---|---|---|---|
| 09/06/2025 09/06/25 | Pending | -- | -- | -- |
| 08/04/2025 08/04/25 | Price Changed | $599,000 | +2.4% | $499 / Sq Ft |
| 07/26/2025 07/26/25 | For Sale | $585,000 | +1.7% | $488 / Sq Ft |
| 03/01/2025 03/01/25 | Off Market | $575,000 | -- | -- |
| 12/02/2024 12/02/24 | Pending | -- | -- | -- |
| 11/21/2024 11/21/24 | Price Changed | $575,000 | -16.5% | $479 / Sq Ft |
| 10/01/2024 10/01/24 | Price Changed | $689,000 | -6.5% | $574 / Sq Ft |
| 09/03/2024 09/03/24 | For Sale | $737,000 | -- | $614 / Sq Ft |
Purchase History
| Date | Type | Sale Price | Title Company |
|---|---|---|---|
| Interfamily Deed Transfer | -- | None Available |
Source: MetroList
MLS Number: 224097949
APN: 051-142-021
- 11200 Linda Dr
- 3643 Galena Dr Unit 4
- 11510 Garnet Way Unit 4
- 11570 Garnet Way Unit 4
- 3677 Galena Dr Unit 3
- 11582 Quartz Dr Unit 3
- 11632 Quartz Dr Unit 4
- 3222 Fortune Ct
- 3277 Professional Dr
- 11670 Garnet Way Unit 4
- 11441 White Doe Ct
- 3775 Bell Rd
- 3541 Town Ct Unit 1
- 3765 Grass Valley Hwy Unit 263
- 3765 Grass Valley Hwy Unit 117
- 3765 Grass Valley Hwy Unit 77
- 3765 Grass Valley Hwy Unit 226
- 3765 Grass Valley Hwy Unit 282
- 3765 Grass Valley Hwy Unit 14
- 3765 Grass Valley Hwy Unit 211
