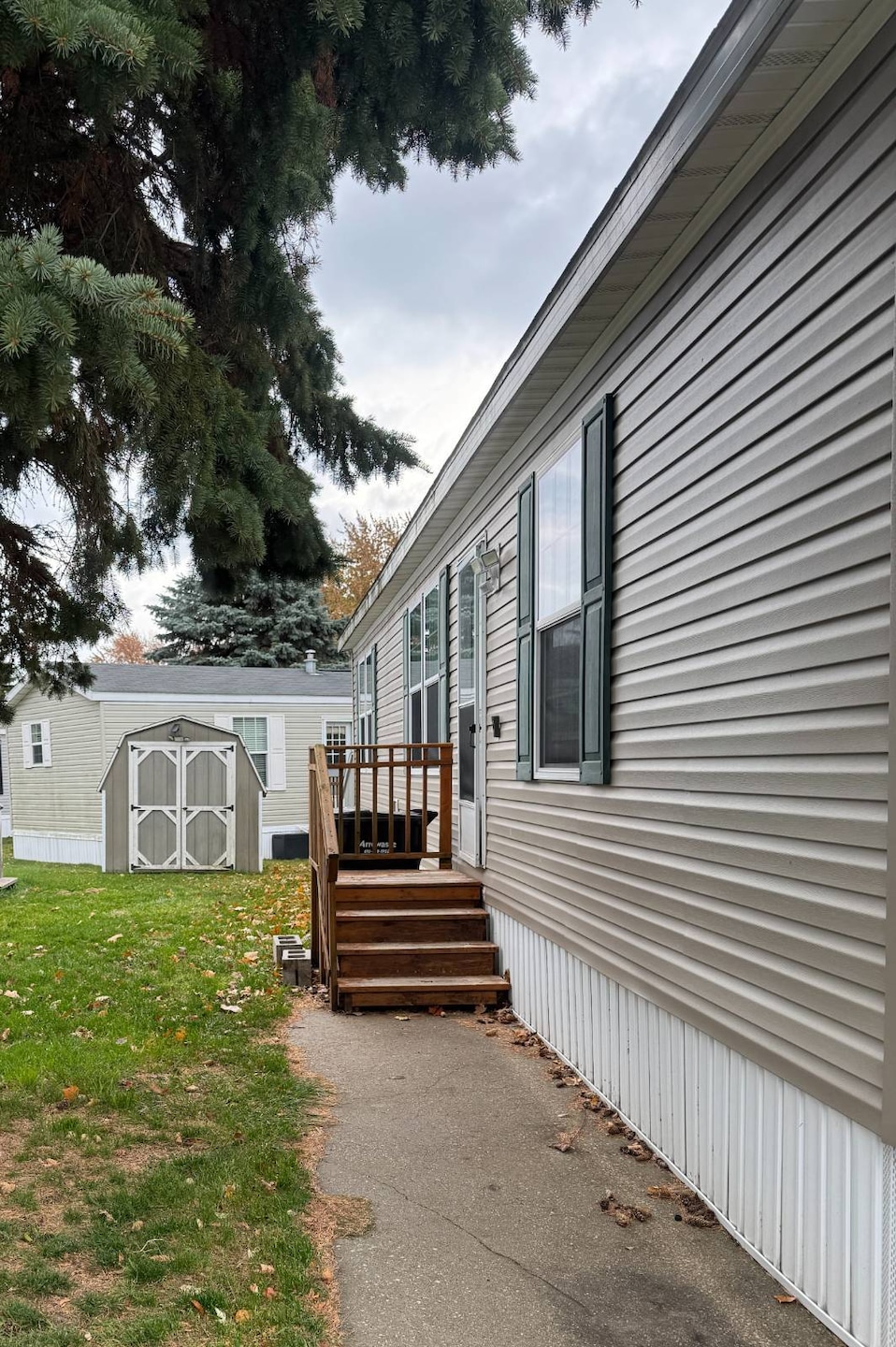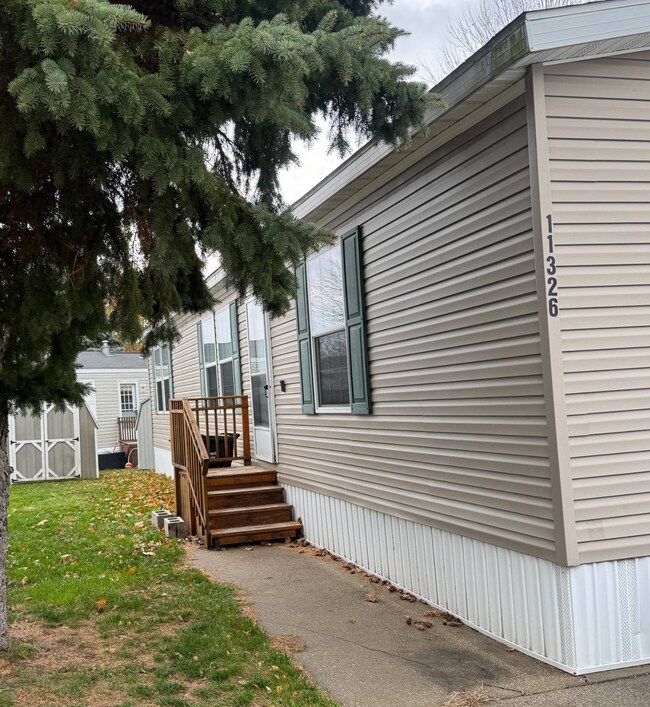11326 Boyne Blvd Allendale, MI 49401
Estimated payment $407/month
Highlights
- In Ground Pool
- Open Floorplan
- Main Floor Primary Bedroom
- Evergreen Elementary School Rated 9+
- Clubhouse
- Walk-In Closet
About This Home
Very spacious home featuring 3 large bedrooms and 2 full bathrooms. The open living area offers plenty of flexibility for arranging your furniture and creating the perfect layout. The kitchen includes a walk-in pantry, abundant cupboard and counter space, and all appliances are included. A convenient laundry area is located near the back entrance. All three bedrooms are generously sized and include walk-in closets for added storage. The primary suite features its own private bathroom with a walk-in shower, an oversized linen closet, and a bidet toilet. Recent updates include new carpet in the living area and primary bedroom, a digital thermostat, kitchen touch-activated faucet, doorbell cameras, passcode key lock, and new rainfall showerheads in both bathrooms. Both the furnace and AC unit were serviced in 2024. Allendale Meadows is a quiet community with a peaceful, country-like setting. It's just minutes from Grand Valley State University, parks, dining, shopping, nature trails, and gas stations. Community amenities include a pool, community room, two playgrounds, a basketball court, and RV/boat storage. Financing is available for qualified buyers!
Property Details
Home Type
- Mobile/Manufactured
Year Built
- Built in 2013
Lot Details
- Land Lease of $650
Home Design
- Asphalt Roof
- Vinyl Siding
Interior Spaces
- Open Floorplan
- Living Room
- Dining Room
Kitchen
- Oven
- Microwave
- Dishwasher
- Disposal
Flooring
- Carpet
- Laminate
Bedrooms and Bathrooms
- 3 Bedrooms
- Primary Bedroom on Main
- En-Suite Primary Bedroom
- Walk-In Closet
- 2 Full Bathrooms
Laundry
- Laundry Room
- Dryer
- Washer
Outdoor Features
- In Ground Pool
- Shed
Utilities
- Forced Air Heating and Cooling System
- Heating System Uses Natural Gas
- Water Heater
Community Details
Overview
- Allendale Meadows Community
Amenities
- Clubhouse
- Community Storage Space
Recreation
- Community Playground
- Community Pool
Pet Policy
- Pets Allowed
Map
Home Values in the Area
Average Home Value in this Area
Property History
| Date | Event | Price | List to Sale | Price per Sq Ft |
|---|---|---|---|---|
| 11/15/2025 11/15/25 | For Sale | $64,900 | -- | -- |
Source: My State MLS
MLS Number: 11607562
- 4848 Allen Park Dr Unit 2
- 4848 Allen Park Dr Unit 1
- 11488 56th Ave
- 6267 Vine Leaf Dr
- 11444 56th Ave
- 11474 56th Ave
- 4418 Oakland Dr
- 11506 56th Ave
- 5690 Forest View St
- 5241 Margot Ln
- 11367 Rosewood Ave
- 5325 Margot Ln
- 5361 Margot Ln
- 5279 Windfield Dr
- 9653 52nd Ave
- 10786 Melanie Dr
- 10491 Rockfield Rd
- 11610 Sunset Glen
- 11464 Hunters Meadow Dr
- 10718 Melanie Dr
- 4926 Becker Dr
- 11378 48th Ave
- 11110 Farmway Dr
- 10897 48th Ave
- 5399 Pierce St
- 6101 Lake Michigan Dr
- 3639 Black Star St
- 8919 Norman Dr Unit 2 Bed 1 Bath
- 7277 Yellowstone Dr
- 11295 Sessions Dr NW
- 253 Lincoln St Unit 1
- 531 W Randall St
- 918 Cedar Run Ct NW
- 4555 Cider Wood Dr NW
- 647 Faircrest Ave NW
- 217 Westown Dr NW
- 6555 Balsam Dr
- 5875 Balsam Dr
- 2790 Pineridge Dr NW
- 306 Manzana Ct NW


