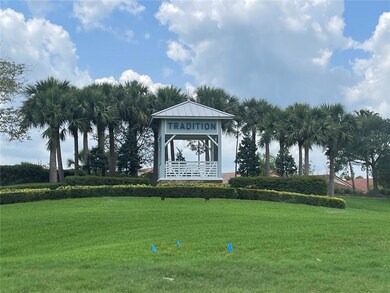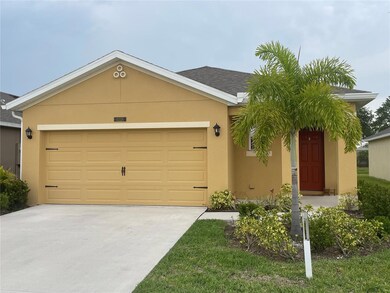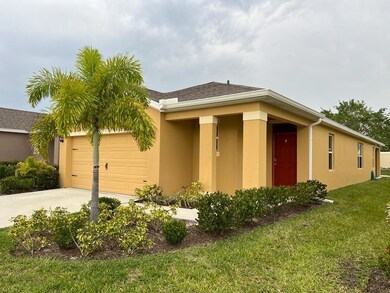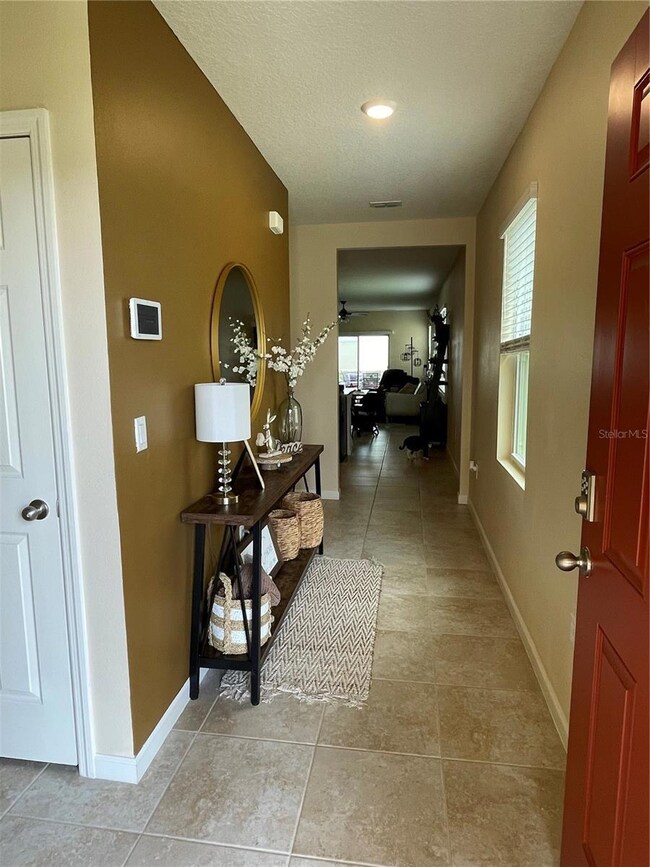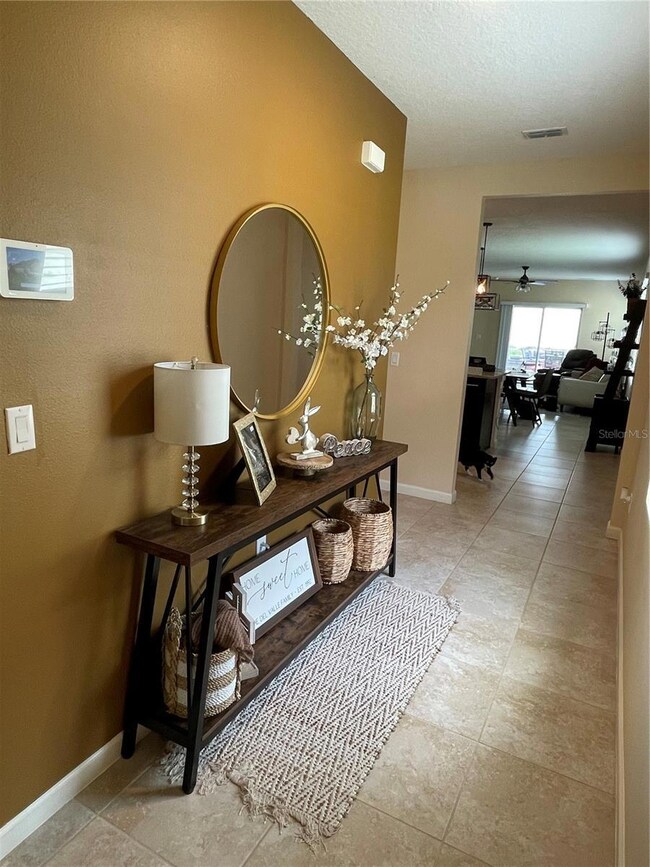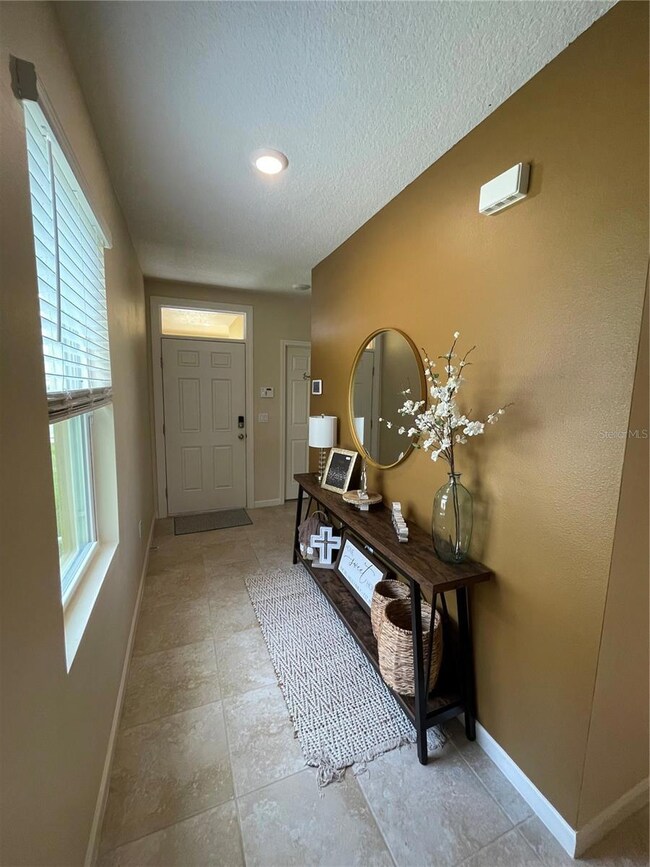
11326 SW Patterson St Port Saint Lucie, FL 34987
Tradition NeighborhoodEstimated Value: $345,821 - $391,000
Highlights
- Open Floorplan
- Den
- Balcony
- Granite Countertops
- Walk-In Pantry
- 2 Car Attached Garage
About This Home
As of August 2023Under contract-accepting backup offers. Welcome to this Beautiful Home located in excellent comunity NO CDD! Open concept home build in 2021, living room and dinning room combo, 3 bedrooms, 2 bathrooms. One of bedroom has a doble door and located near to the living room that you can use as an office or family room. You will be impressed with the spacious kitchen with all stailess steel appliances, 42" gabinet, granite countertops, island and hudge walk-in pantry. The comfortable master bedroom is located in the back of the home with amazing view from the double windows. This suite has a walk-in closet and bathroom with two sink, shower, separate toilet and closet. The huge patio with cover lanai space extended with brick floor will give you the opportunity to enjoy with your family the excellent weather of Florida. The property has rain gutters, alarm and irrigation system. The excellet HOA include: cable TV, internet, lawn irrigation and maintenance, community common area maintenance, etc. (See attachment). Great Opportunity to join this exquisite Tradition Village area located minutes away from highway #95, restaurants, farmacies, hospital, medical offices, mall and supermarkets. Call to see the property today!
Last Agent to Sell the Property
REALTY ONE GROUP MAGIC CITY License #3342287 Listed on: 05/05/2023

Home Details
Home Type
- Single Family
Est. Annual Taxes
- $6,453
Year Built
- Built in 2021
Lot Details
- 4,748 Sq Ft Lot
- North Facing Home
HOA Fees
Parking
- 2 Car Attached Garage
Home Design
- Slab Foundation
- Shingle Roof
- Block Exterior
- Stucco
Interior Spaces
- 1,614 Sq Ft Home
- Open Floorplan
- Ceiling Fan
- Blinds
- Combination Dining and Living Room
- Den
- Home Security System
Kitchen
- Walk-In Pantry
- Range
- Microwave
- Dishwasher
- Granite Countertops
- Disposal
Flooring
- Brick
- Carpet
- Concrete
- Ceramic Tile
Bedrooms and Bathrooms
- 3 Bedrooms
- Walk-In Closet
- 2 Full Bathrooms
- Dual Sinks
- Private Water Closet
- Bathtub with Shower
- Shower Only
Laundry
- Laundry Room
- Dryer
- Washer
Outdoor Features
- Balcony
Utilities
- Central Heating and Cooling System
- Cable TV Available
Community Details
- Association fees include cable TV, internet, ground maintenance
- Victoria Parc Association
- Tradition Master HOA
- Victoria Parc At Tradition Subdivision
- The community has rules related to deed restrictions
Listing and Financial Details
- Visit Down Payment Resource Website
- Legal Lot and Block 55 / B
- Assessor Parcel Number 43-04-701-0216-0004
Ownership History
Purchase Details
Home Financials for this Owner
Home Financials are based on the most recent Mortgage that was taken out on this home.Purchase Details
Home Financials for this Owner
Home Financials are based on the most recent Mortgage that was taken out on this home.Purchase Details
Similar Homes in the area
Home Values in the Area
Average Home Value in this Area
Purchase History
| Date | Buyer | Sale Price | Title Company |
|---|---|---|---|
| Lee Stephanie Elizabeth | $365,000 | Z Title | |
| Maldonado Harry Del Valle | $227,010 | Dhi Title Of Florida Inc | |
| D R Horton Inc | $15,000 | Attorney |
Mortgage History
| Date | Status | Borrower | Loan Amount |
|---|---|---|---|
| Open | Lee Stephanie Elizabeth | $358,388 | |
| Previous Owner | Delvalle Maldonado Harry | $82,206 | |
| Previous Owner | Maldonado Harry Del Valle | $222,897 |
Property History
| Date | Event | Price | Change | Sq Ft Price |
|---|---|---|---|---|
| 08/02/2023 08/02/23 | Sold | $365,000 | 0.0% | $226 / Sq Ft |
| 06/25/2023 06/25/23 | Pending | -- | -- | -- |
| 06/05/2023 06/05/23 | Price Changed | $365,000 | -1.4% | $226 / Sq Ft |
| 05/05/2023 05/05/23 | For Sale | $370,000 | +63.0% | $229 / Sq Ft |
| 01/28/2021 01/28/21 | Sold | $227,010 | -2.2% | $141 / Sq Ft |
| 12/29/2020 12/29/20 | Pending | -- | -- | -- |
| 09/21/2020 09/21/20 | For Sale | $232,015 | -- | $144 / Sq Ft |
Tax History Compared to Growth
Tax History
| Year | Tax Paid | Tax Assessment Tax Assessment Total Assessment is a certain percentage of the fair market value that is determined by local assessors to be the total taxable value of land and additions on the property. | Land | Improvement |
|---|---|---|---|---|
| 2024 | $6,534 | $312,800 | $61,200 | $251,600 |
| 2023 | $6,534 | $261,620 | $0 | $0 |
| 2022 | $6,453 | $254,000 | $63,800 | $190,200 |
| 2021 | $2,099 | $22,800 | $22,800 | $0 |
| 2020 | $1,610 | $22,800 | $22,800 | $0 |
| 2019 | $1,497 | $22,800 | $22,800 | $0 |
| 2018 | $1,433 | $19,200 | $19,200 | $0 |
| 2017 | $1,400 | $19,200 | $19,200 | $0 |
| 2016 | $1,345 | $15,000 | $15,000 | $0 |
| 2015 | $1,314 | $13,000 | $13,000 | $0 |
| 2014 | $1,274 | $9,900 | $0 | $0 |
Agents Affiliated with this Home
-
Idaris Morales Sierra, PA

Seller's Agent in 2023
Idaris Morales Sierra, PA
REALTY ONE GROUP MAGIC CITY
(407) 600-8632
1 in this area
100 Total Sales
-
Stellar Non-Member Agent
S
Buyer's Agent in 2023
Stellar Non-Member Agent
FL_MFRMLS
-
Liz Boley

Seller's Agent in 2021
Liz Boley
D.R.Horton Realty of Melbourne
(321) 471-5485
127 in this area
6,079 Total Sales
Map
Source: Stellar MLS
MLS Number: S5084404
APN: 43-04-701-0216-0004
- 11359 SW Apple Blossom Trail
- 11401 SW Aspen Ln
- 11381 SW Aspen Ln
- 11339 SW Patterson St
- 11380 SW Aspen Ln
- 11265 SW Hadley St
- 11360 SW Aspen Ln
- 11380 SW Patterson St
- 11218 SW Sophronia St
- 11270 SW Apple Blossom Trail
- 11241 SW Sophronia St
- 11434 SW Patterson St
- 11206 SW Apple Blossom Trail
- 11526 SW Halton St
- 10072 SW Oak Tree Cir
- 9943 SW Stonegate Dr
- 10017 SW Oak Tree Cir
- 9925 SW Stonegate Dr
- 9961 SW Glenbrook Dr
- 11344 SW Mountain Ash Cir
- 11326 SW Patterson St
- 11332 SW Patterson St
- 11320 SW Patterson St
- 11338 SW Patterson St
- 11344 SW Patterson St
- 11327 SW Patterson St
- 11350 SW Patterson St
- 11321 SW Patterson St
- 11333 SW Patterson St
- 11343 SW Patterson St
- 11296 SW Hadley St
- 11356 SW Patterson St
- 11356 SW Pancoast St
- 11349 SW Pancoast St
- 11349 SW Patterson St
- 11362 SW Patterson St
- 11284 SW Hadley St
- 11295 SW Hadley St
- 11400 SW Apple Blossom Trail
- 11420 SW Apple Blossom Trail

