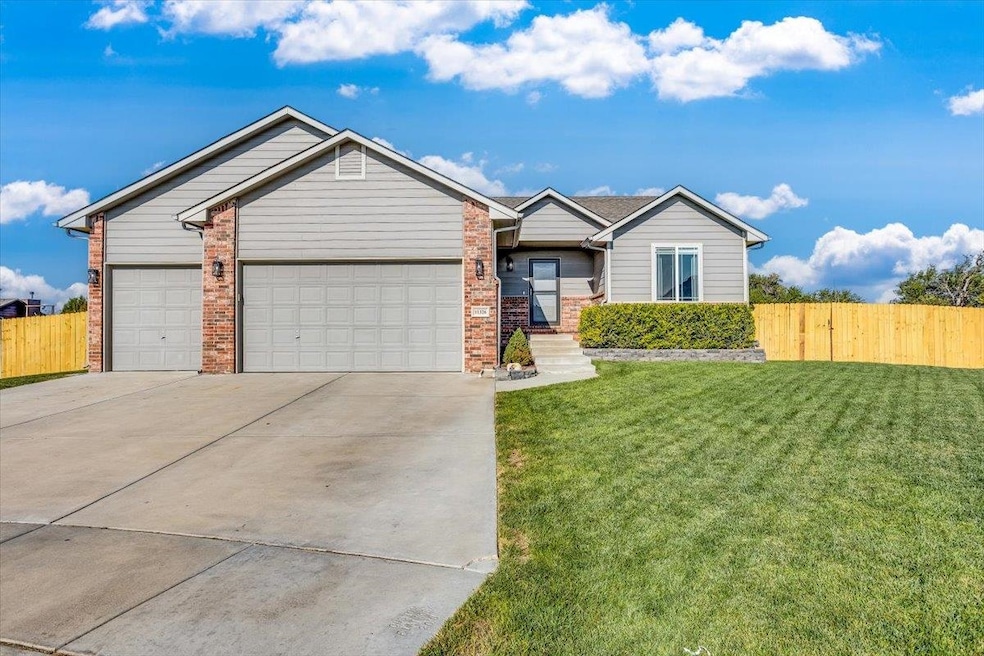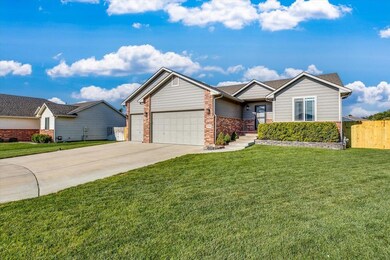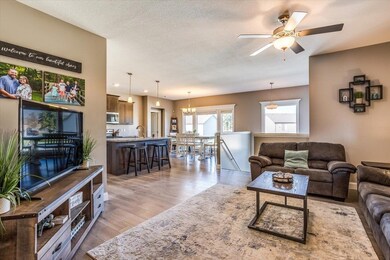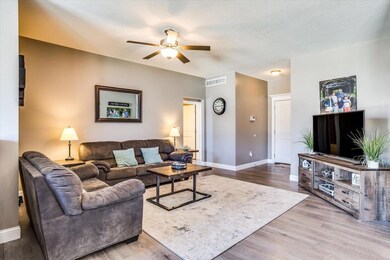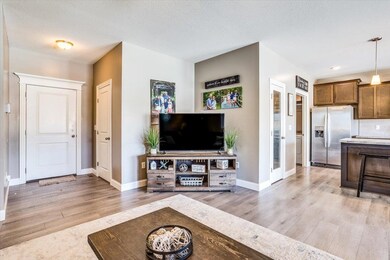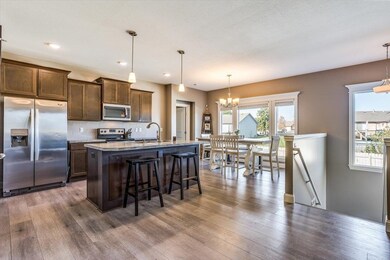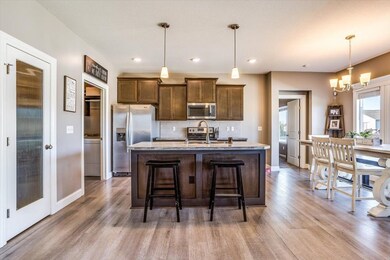
About This Home
As of October 2023This well cared for 5 bedroom, 3 bath home in Eagle's Nest is located in the Maize school district and sits on a cul-de-sac! You will instantly notice the curb appeal of this property as you pull up to the home. Entering the front door you are greeted by a spacious, open floor plan walking into the living room which flows into the kitchen, offering an island with an eating bar and for added convenience, a walk-in pantry! The dining area nestled off the kitchen shows large windows, west facing allowing natural sunlight into the home! The large primary suite has a double vanity, shower and a large, walk-in closet. Upstairs features two additional bedrooms and a full bath in this split-floor plan. Downstairs has so much to offer with its huge rec room, two additional bedrooms and a full bathroom! And don't miss the roughed-in wet bar, ready to be finished and enjoyed! On top of all that, there is ample storage space in the basement for all your holiday decor! The backyard is a private oasis, with a covered patio, privacy fence surrounding the full yard and a sprinkler system and irrigation well! This one is a true must see! Please note, Special Financing Incentives available on this property from SIRVA Mortgage. Seller is offering a $2500 incentive toward buyer's closing costs.
Last Agent to Sell the Property
Reece Nichols South Central Kansas License #SP00232517 Listed on: 09/05/2023

Home Details
Home Type
Single Family
Est. Annual Taxes
$6,479
Year Built
2016
Lot Details
0
HOA Fees
$30 per month
Listing Details
- Class: Residential
- Property Type: Single Family Onsite Blt
- Architecture: Ranch
- Property Condition Report: Yes
- Estimated Age: 6 - 10 Years
- Total Specials: 19909.14
- Year Built: 2016
- Annual Specials: 1580.61
- Estimated AGLA: 1399
- Estimated BFA: 1200
- Estimated TFLA: 2599
- Special Features: None
- Property Sub Type: Detached
- Stories: 1
Interior Features
- Appliances: Dishwasher, Disposal, Microwave, Range/Oven
- Interior Amenities: Ceiling Fan(s), Closet-Walk-In, Window Coverings-Part
- Total Bedrooms: 5
- Master Bedroom: Dimensions: 13x13, On Level: Main, Flooring: Carpet
- Master Bedroom Features: Master Bdrm On Main Level, Split Bedroom Plan, Shower/Master Bedroom
- AG Bedrooms: 3
- Total Bathrooms: 3
- AG Full Bathrooms: 2
- Total Full Baths: 3
- Basement: Yes - Finished
- Basement Finished: 2 Bedroom, 1 Bath, Bsmt Rec/Family Room, Bsmt Storage
- Basement Foundation: Full, Walk Out Mid-Level, View Out
- Dining Area: Dining L/Alcove
- Kitchen: Dimensions: 12x110, On Level: Main, Flooring: Wood Laminate
- Kitchen Features: Eating Bar, Island, Pantry, Range Hood, Electric Hookup
- Living Room: Dimensions: 15x15, On Level: Main, Flooring: Wood Laminate
- Room 4: Bedroom, Dimensions: 10.8x10.8, On Level: Main, Flooring: Carpet
- Room 5: Bedroom, Dimensions: 10x10, On Level: Main, Flooring: Carpet
- Levels: One Story
Exterior Features
- Construction: Frame W/Less Than 50% Mas
- Exterior Amenities: Covered Patio, Fence-Wood, Irrigation Well, Sprinkler System, Storm Windows/Ins Glass
- Roof: Composition
Garage/Parking
- Garage: Attached
- Garage Size: 3
Utilities
- Cooling: Central, Electric
- Flood Insurance: Unknown
- Heating: Forced Air, Gas
- Laundry: Main Floor, Separate Room
- Utilities: Public Water, Sewer
Condo/Co-op/Association
- HOA Fees Include: Gen. Upkeep For Common Ar
- HOA Initiation Fee: 200
- HOA YN: Yes
- Annual HOA Fees: 360
Association/Amenities
- Neighborhood Amenities: Greenbelt, Lake/Pond
Schools
- School District: Maize School District (USD 266)
- Elementary School: Maize USD266
- Middle School: Maize
- High School: Maize
- Elementary School: Maize USD266
- High School: Maize
Lot Info
- Acreage: City Lot
- Includes Lot Y/N: Yes
- Lot Description: Standard
- Lot Size Sq Ft: 11,755
- Number Of Acres: 0.27
- Geo ADDRESS Line: 11326 W Wilkinson Ct
- Geo PRIMARY City: Maize
- Geo Quality: 0.95
- Geo Subdivision: KS
- Geo Update: 09/05/2023
- Geo Zoom Level: 16
Tax Info
- General Property Taxes: 4298.93
- Assessor Parcel Number: 089-30-0-21-01-012.00
- General Tax Year: 2022
MLS Schools
- Middle School: Maize
- School District: Maize School District (USD 266)
Ownership History
Purchase Details
Home Financials for this Owner
Home Financials are based on the most recent Mortgage that was taken out on this home.Similar Homes in Maize, KS
Home Values in the Area
Average Home Value in this Area
Purchase History
| Date | Type | Sale Price | Title Company |
|---|---|---|---|
| Warranty Deed | -- | None Available |
Mortgage History
| Date | Status | Loan Amount | Loan Type |
|---|---|---|---|
| Open | $179,975 | New Conventional | |
| Closed | $179,586 | FHA |
Property History
| Date | Event | Price | Change | Sq Ft Price |
|---|---|---|---|---|
| 10/20/2023 10/20/23 | Sold | -- | -- | -- |
| 09/18/2023 09/18/23 | Pending | -- | -- | -- |
| 09/05/2023 09/05/23 | For Sale | $325,000 | +77.7% | $125 / Sq Ft |
| 02/09/2017 02/09/17 | Sold | -- | -- | -- |
| 01/15/2017 01/15/17 | Pending | -- | -- | -- |
| 12/16/2016 12/16/16 | For Sale | $182,900 | -- | $131 / Sq Ft |
Tax History Compared to Growth
Tax History
| Year | Tax Paid | Tax Assessment Tax Assessment Total Assessment is a certain percentage of the fair market value that is determined by local assessors to be the total taxable value of land and additions on the property. | Land | Improvement |
|---|---|---|---|---|
| 2025 | $6,479 | $37,088 | $7,303 | $29,785 |
| 2023 | $6,479 | $32,661 | $4,980 | $27,681 |
| 2022 | $5,880 | $28,348 | $4,704 | $23,644 |
| 2021 | $5,594 | $26,244 | $2,864 | $23,380 |
| 2020 | $5,382 | $24,760 | $2,864 | $21,896 |
| 2019 | $5,207 | $23,576 | $2,864 | $20,712 |
| 2018 | $5,095 | $22,667 | $2,921 | $19,746 |
| 2017 | $4,545 | $0 | $0 | $0 |
| 2016 | $732 | $0 | $0 | $0 |
| 2015 | -- | $0 | $0 | $0 |
| 2014 | -- | $0 | $0 | $0 |
Agents Affiliated with this Home
-

Seller's Agent in 2023
Terry Ziegler
Reece Nichols South Central Kansas
(316) 650-2140
3 in this area
93 Total Sales
-

Buyer's Agent in 2023
Lucas Johnson
Keller Williams Signature Partners, LLC
(316) 214-1422
1 in this area
121 Total Sales
-

Seller's Agent in 2017
Marcy Prillman
Golden, Inc.
(316) 648-6229
44 in this area
182 Total Sales
-
J
Buyer's Agent in 2017
Jennifer Blair
SunGroup
14 Total Sales
Map
Source: South Central Kansas MLS
MLS Number: 629867
APN: 089-30-0-21-01-012.00
- 11755 W Wilkinson Ct
- 10906 Sondra
- 10909 W Cedar Ln
- 11685 W Scarlett Ct
- 11693 W Scarlett Ct
- 11701 W Scarlett Ct
- 11717 W Scarlett Ct
- 11773 W Scarlett Ct
- 11789 W Scarlett Ct
- 733 S James Ave
- 10983 W Sondra St
- 10768 W Sondra St
- 11012 W Sondra St
- 10991 W Sondra St
- 10865 W Sondra St
- 10831 W Sondra St
- 10757 W Sondra St
- 10943 W Sondra St
- 10955 W Sondra St
- 10877 W Sondra St
