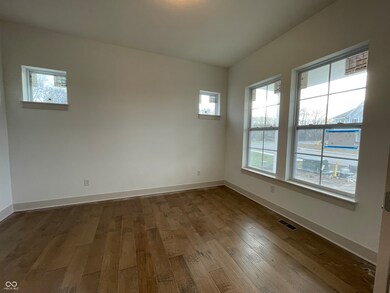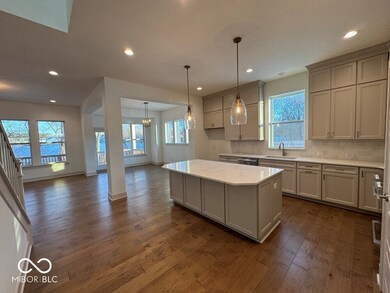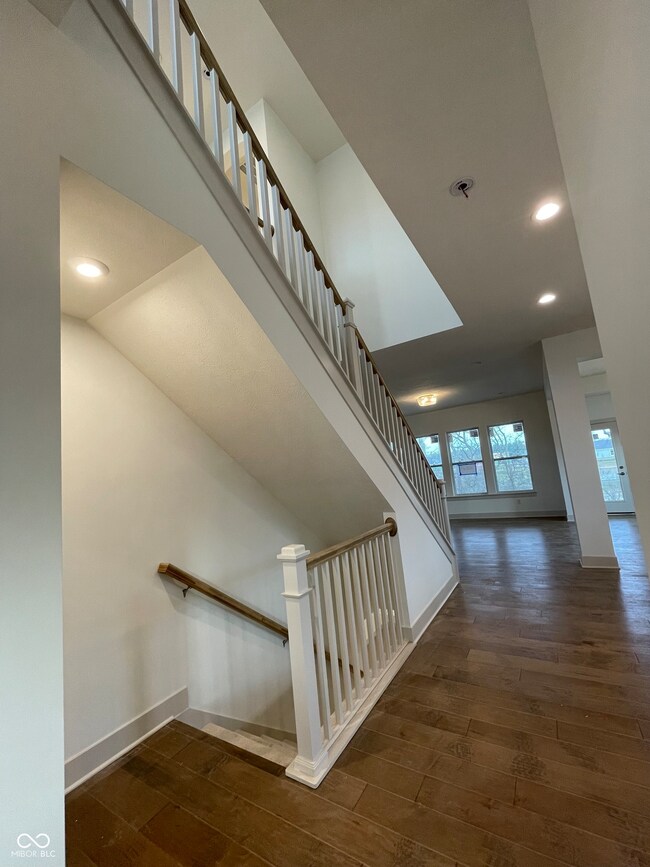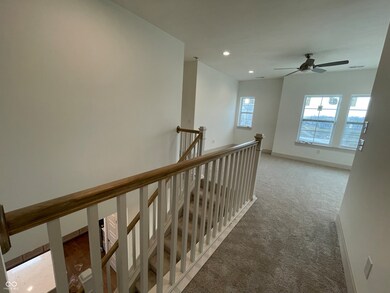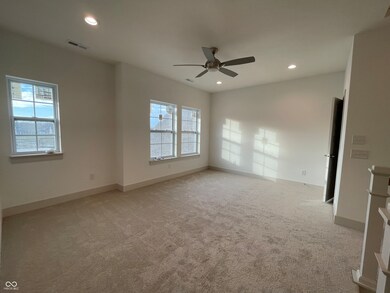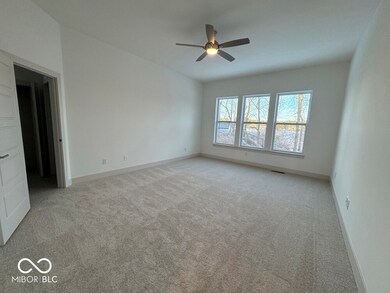
11327 Briargate Dr Fishers, IN 46037
Olio NeighborhoodHighlights
- New Construction
- Pond View
- Traditional Architecture
- Southeastern Elementary School Rated A
- Wooded Lot
- Engineered Wood Flooring
About This Home
As of January 2025Imagine waking up each morning in "The Woodland Haven," nestled within the tranquil enclave of The Lakes at Grantham. This distinguished two-story residence isn't just a home; it's a sanctuary of refined sophistication and timeless charm. Step into the owner's retreat on the main level, where every corner is designed for ultimate relaxation and rejuvenation. Find solace in the separate study, enclosed by French doors, offering a secluded space for focused work or quiet contemplation. Descend into the finished basement, a vibrant hub complete with a game room and full bath, perfect for lively gatherings and cherished family moments. Step outside to the extended rear covered porch, where the beauty of nature surrounds you. It's the ideal spot for morning coffee or evening relaxation, with peaceful views of the woods stretching out before you. Park effortlessly in the three-car side-load garage, where convenience meets aesthetic appeal, enhancing the home's overall charm. This residence is more than just a place to live; it's a masterful synthesis of opulence and practicality, meticulously crafted for those who appreciate life's finer aspects.
Last Agent to Sell the Property
Weekley Homes Realty Company Brokerage Email: ahuser@dwhomes.com License #RB14052286 Listed on: 07/20/2024
Home Details
Home Type
- Single Family
Est. Annual Taxes
- $36
Year Built
- Built in 2024 | New Construction
Lot Details
- 0.29 Acre Lot
- Wooded Lot
HOA Fees
- $56 Monthly HOA Fees
Parking
- 3 Car Attached Garage
- Side or Rear Entrance to Parking
- Garage Door Opener
Home Design
- Traditional Architecture
- Brick Exterior Construction
- Cement Siding
- Concrete Perimeter Foundation
Interior Spaces
- 2-Story Property
- Woodwork
- Self Contained Fireplace Unit Or Insert
- Fireplace With Gas Starter
- Vinyl Clad Windows
- Family Room with Fireplace
- Combination Kitchen and Dining Room
- Pond Views
- Attic Access Panel
- Fire and Smoke Detector
- Laundry on main level
Kitchen
- Gas Oven
- Gas Cooktop
- Microwave
- Dishwasher
- ENERGY STAR Qualified Appliances
- Disposal
Flooring
- Engineered Wood
- Carpet
Bedrooms and Bathrooms
- 5 Bedrooms
- Walk-In Closet
- Dual Vanity Sinks in Primary Bathroom
Finished Basement
- 9 Foot Basement Ceiling Height
- Sump Pump with Backup
- Basement Window Egress
Outdoor Features
- Covered Patio or Porch
Schools
- Southeastern Elementary School
- Hamilton Se Int And Jr High Sch Middle School
- Hamilton Southeastern High School
Utilities
- Baseboard Heating
- Heating System Uses Gas
- Programmable Thermostat
- Water Heater
Community Details
- Association fees include builder controls, maintenance, nature area, management
- Association Phone (317) 631-2213
- The Lakes At Grantham Subdivision
- Property managed by AAM
- The community has rules related to covenants, conditions, and restrictions
Listing and Financial Details
- Tax Lot 109
- Assessor Parcel Number 291605011001000020
- Seller Concessions Not Offered
Similar Homes in Fishers, IN
Home Values in the Area
Average Home Value in this Area
Property History
| Date | Event | Price | Change | Sq Ft Price |
|---|---|---|---|---|
| 01/27/2025 01/27/25 | Sold | $799,990 | -3.0% | $186 / Sq Ft |
| 12/31/2024 12/31/24 | Pending | -- | -- | -- |
| 09/12/2024 09/12/24 | Price Changed | $824,990 | -5.2% | $192 / Sq Ft |
| 07/30/2024 07/30/24 | Price Changed | $869,990 | -0.9% | $202 / Sq Ft |
| 07/27/2024 07/27/24 | Price Changed | $877,990 | +0.9% | $204 / Sq Ft |
| 07/20/2024 07/20/24 | For Sale | $869,990 | -- | $202 / Sq Ft |
Tax History Compared to Growth
Agents Affiliated with this Home
-
Angela Huser
A
Seller's Agent in 2025
Angela Huser
Weekley Homes Realty Company
(317) 518-6286
36 in this area
331 Total Sales
-
Meighan Wise

Buyer's Agent in 2025
Meighan Wise
Keller Williams Indpls Metro N
(317) 937-0134
40 in this area
630 Total Sales
Map
Source: MIBOR Broker Listing Cooperative®
MLS Number: 21988706
- Carrington Plan at The Lakes at Grantham
- Fairbanks Plan at The Lakes at Grantham
- Hayward Plan at The Lakes at Grantham
- Paddock Plan at The Lakes at Grantham
- Spiceland Plan at The Lakes at Grantham
- Wildcat Plan at The Lakes at Grantham
- 11467 Selsey Rd
- 15926 Bellows Ave
- 11338 Briargate Dr
- 16799 Imperial Ct
- 16678 Imperial Ct
- Portico Plan at The Courtyards of Fishers
- Palazzo Plan at The Courtyards of Fishers
- Provenance Plan at The Courtyards of Fishers
- Promenade III Plan at The Courtyards of Fishers
- 16774 Imperial Ct
- 11419 Neptune Dr
- 15546 Senita Ln
- 16870 Imperial Ct
- 11911 Gray Ghost Way

