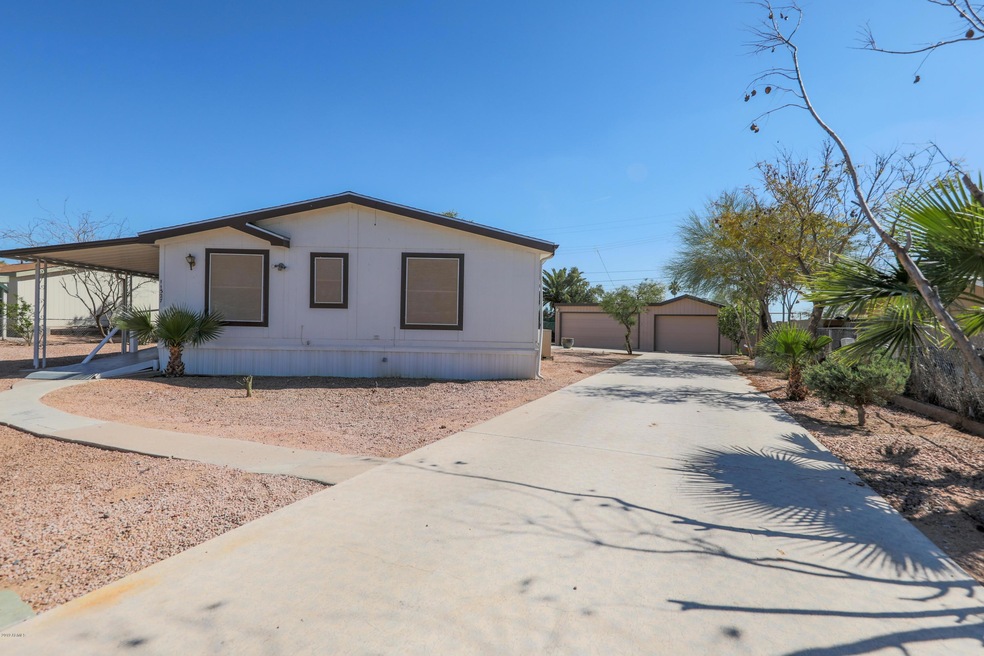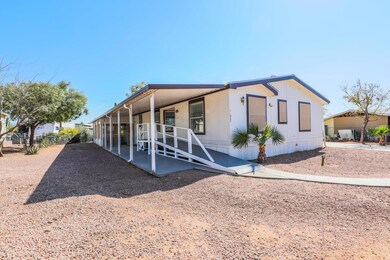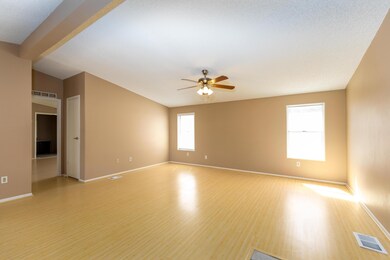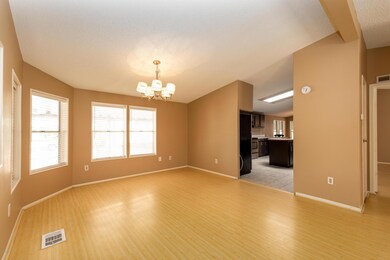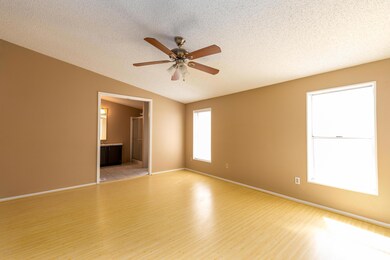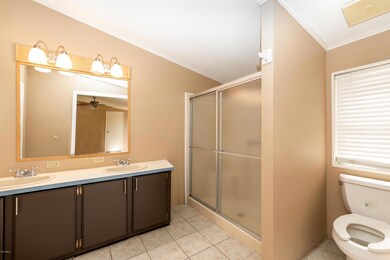
11327 E Mercury Dr Apache Junction, AZ 85120
Northeast Mesa NeighborhoodHighlights
- RV Access or Parking
- Vaulted Ceiling
- Private Yard
- Franklin at Brimhall Elementary School Rated A
- Wood Flooring
- No HOA
About This Home
As of May 2019Located on over 1/4 acre lot, this 3 bed, 2 bath home features a detached 3 car garage, huge enclosed back patio, long extended driveway, and spacious interior. This split master bedroom layout features dbl sinks, vaulted ceilings, and walk-in closet. Updated kitchen features extended counters and extra cabinets, center butcher block island, workstation, breakfast bar, cozy breakfast nook, pantry, and separate indoor laundry. Additional rooms include large great room w/ vaulted ceilings and formal dining room. Wheel chair accessible ramp and low maintenance laminate wood or tile throughout. Low maintenance desert landscaping w/ fencing around the property and access gate.
Last Agent to Sell the Property
Rob Madden
Green Leaf Realty, LLC Brokerage Phone: 480-888-1234 License #BR531198000 Listed on: 03/26/2019
Property Details
Home Type
- Mobile/Manufactured
Est. Annual Taxes
- $835
Year Built
- Built in 1991
Lot Details
- 0.29 Acre Lot
- Desert faces the front and back of the property
- Chain Link Fence
- Private Yard
Parking
- 3 Car Detached Garage
- 6 Open Parking Spaces
- Garage ceiling height seven feet or more
- Garage Door Opener
- RV Access or Parking
Home Design
- Wood Frame Construction
- Composition Roof
Interior Spaces
- 1,680 Sq Ft Home
- 1-Story Property
- Vaulted Ceiling
- Skylights
- Solar Screens
Kitchen
- Breakfast Bar
- Kitchen Island
Flooring
- Wood
- Carpet
- Tile
Bedrooms and Bathrooms
- 3 Bedrooms
- 2 Bathrooms
- Dual Vanity Sinks in Primary Bathroom
Accessible Home Design
- No Interior Steps
- Accessible Approach with Ramp
Outdoor Features
- Screened Patio
Schools
- Sousa Elementary School
- Smith Junior High School
- Skyline High School
Utilities
- Central Air
- Heating Available
- Water Softener
- Septic Tank
- High Speed Internet
- Cable TV Available
Community Details
- No Home Owners Association
- Association fees include no fees
- Built by Schult
- Moon Light Mesa 1 Subdivision, 6028 314 Floorplan
Listing and Financial Details
- Tax Lot 4
- Assessor Parcel Number 220-62-004
Similar Homes in Apache Junction, AZ
Home Values in the Area
Average Home Value in this Area
Property History
| Date | Event | Price | Change | Sq Ft Price |
|---|---|---|---|---|
| 05/10/2019 05/10/19 | Sold | $195,000 | 0.0% | $116 / Sq Ft |
| 03/29/2019 03/29/19 | Pending | -- | -- | -- |
| 03/26/2019 03/26/19 | For Sale | $195,000 | +39.3% | $116 / Sq Ft |
| 07/14/2017 07/14/17 | Sold | $140,000 | -6.6% | $83 / Sq Ft |
| 06/27/2017 06/27/17 | Price Changed | $149,900 | -3.2% | $89 / Sq Ft |
| 06/16/2017 06/16/17 | Price Changed | $154,900 | -3.1% | $92 / Sq Ft |
| 05/25/2017 05/25/17 | For Sale | $159,900 | -- | $95 / Sq Ft |
Tax History Compared to Growth
Agents Affiliated with this Home
-
R
Seller's Agent in 2019
Rob Madden
Green Leaf Realty, LLC
-

Buyer's Agent in 2019
Travis Lucas
MAR-KEY Real Estate
(480) 646-1358
2 in this area
38 Total Sales
-
K
Seller's Agent in 2017
Kenny Klaus
Keller Williams Integrity First
-

Seller Co-Listing Agent in 2017
Korey Stewart
Keller Williams Integrity First
(602) 791-1293
2 in this area
181 Total Sales
-
D
Buyer's Agent in 2017
Dave Long
Jonna Baker & Associates Realty
Map
Source: Arizona Regional Multiple Listing Service (ARMLS)
MLS Number: 5901591
- 11425 E University Dr Unit 115
- 11425 E University Dr Unit 31
- 11425 E University Dr Unit 82
- 221 N Mountain Rd
- 53 N Mountain Rd Unit 18
- 104 N 114th St
- 11265 E Contessa St
- 11101 E University Dr Unit 125
- 11101 E University Dr Unit 251
- 11101 E University Dr Unit 171
- 11338 E Contessa St
- 11435 E Apache Trail Unit 18
- 11435 E Apache Trail Unit 23
- 351 N Meridian Rd Unit 122
- 351 N Meridian Rd Unit 123
- 11100 E Apache Trail Unit 34
- 11100 E Apache Trail Unit 53
- 11100 E Apache Trail Unit 63
- 11100 E Apache Trail Unit 28
- 11100 E Apache Trail Unit 8
