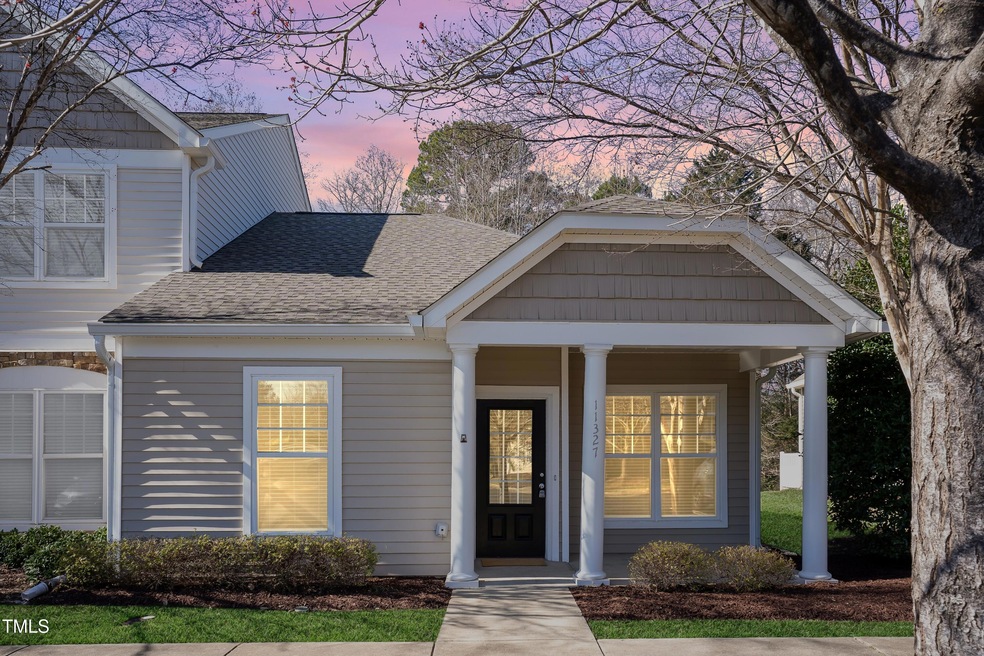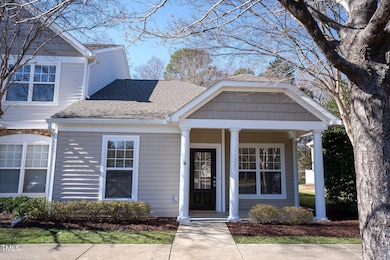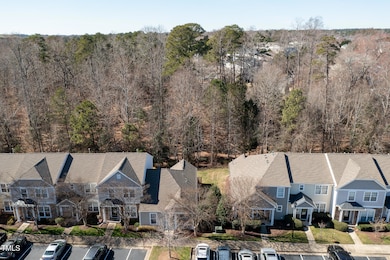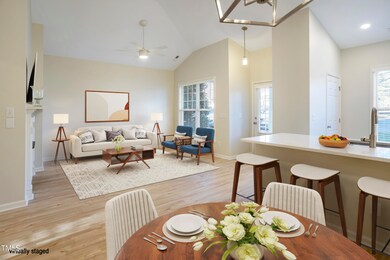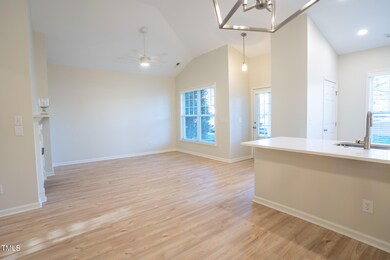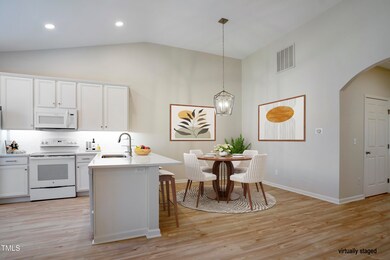
11327 Shadow Elms Ln Raleigh, NC 27614
Bedford at Falls River NeighborhoodHighlights
- View of Trees or Woods
- Open Floorplan
- Vaulted Ceiling
- Abbotts Creek Elementary School Rated A
- Clubhouse
- Transitional Architecture
About This Home
As of April 2025Discover this beautifully updated one-story end-unit townhome, thoughtfully designed with style and functionality. Step inside to find durable Mohawk Luxury Vinyl Plank flooring with a 25-year warranty, elegant quartz countertops with a breakfast bar, and a sleek electric range with a convection oven and under cabinet lighting. The kitchen is complete with a double-door, counter-depth refrigerator featuring an internal water dispenser, ice maker, and freezer drawer. Custom wood trim and casement windows add character, while a newly expanded pantry provides ample storage. Enjoy the warm ambiance of recessed lighting, ceiling fans, and a brand-new gas fireplace log set with remote control.The primary suite has been upgraded with a new custom built, floor-to-ceiling tiled shower, adding both luxury and convenience. Vaulted ceilings in the living areas and primary bedroom, along with 9' ceilings in the second bedroom, create a bright, airy atmosphere.Designed with accessibility in mind, this home features ADA-compliant doorways and hallways.Outside, relax on your private patio in the fenced yard, with peaceful views of the HOA-maintained wooded area and beautifully landscaped grounds.This pre-inspected home includes a completed home inspection (with repairs addressed), a radon report, and annual termite inspections by the HOA. Major updates include a new roof (2023) and HVAC (2020) for peace of mind. Microwave, washer, and dryer included.Located in North Raleigh's Bedford community, residents enjoy top-tier amenities, including a pool, clubhouse, tennis and pickleball courts, and an active social calendar. Outdoor lovers will appreciate the proximity to the Neuse River Greenway, a scenic 27.5-mile paved trail stretching from Falls Lake to Johnston County.Google Fiber ready. Virtually staged photos of living and dining room.
Townhouse Details
Home Type
- Townhome
Est. Annual Taxes
- $2,445
Year Built
- Built in 2003 | Remodeled
Lot Details
- 1,742 Sq Ft Lot
- Property fronts a private road
- End Unit
- 1 Common Wall
- East Facing Home
- Gated Home
- Back Yard Fenced
HOA Fees
Home Design
- Transitional Architecture
- Slab Foundation
- Shingle Roof
- Vinyl Siding
Interior Spaces
- 1,116 Sq Ft Home
- 1-Story Property
- Open Floorplan
- Smooth Ceilings
- Vaulted Ceiling
- Ceiling Fan
- Recessed Lighting
- Gas Log Fireplace
- Double Pane Windows
- Blinds
- Family Room with Fireplace
- Combination Kitchen and Dining Room
- Storage
- Utility Room
- Luxury Vinyl Tile Flooring
- Views of Woods
Kitchen
- Electric Oven
- Self-Cleaning Oven
- Free-Standing Electric Range
- Microwave
- Ice Maker
- Dishwasher
Bedrooms and Bathrooms
- 2 Bedrooms
- Walk-In Closet
- 2 Full Bathrooms
- Separate Shower in Primary Bathroom
- Bathtub with Shower
- Walk-in Shower
Laundry
- Laundry in Hall
- Dryer
- Washer
Attic
- Attic Floors
- Pull Down Stairs to Attic
Home Security
Parking
- 2 Parking Spaces
- 2 Open Parking Spaces
- Parking Lot
Accessible Home Design
- Accessible Bedroom
- Accessible Hallway
- Accessible Washer and Dryer
- Handicap Accessible
- Accessible Doors
- Accessible Entrance
Outdoor Features
- Covered patio or porch
- Outdoor Storage
- Rain Gutters
Schools
- Abbotts Creek Elementary School
- Wakefield Middle School
- Wakefield High School
Utilities
- Forced Air Heating and Cooling System
- Heating System Uses Natural Gas
- Natural Gas Connected
- Gas Water Heater
Listing and Financial Details
- Assessor Parcel Number 1729818172
Community Details
Overview
- Association fees include insurance, ground maintenance, pest control
- Bedford At Falls River Association, Phone Number (919) 878-8787
- Bedford Commons Association
- Built by DR Horton
- Bedford At Falls River Subdivision
- Community Parking
Amenities
- Clubhouse
Recreation
- Tennis Courts
- Community Playground
- Community Pool
- Park
Security
- Carbon Monoxide Detectors
- Fire and Smoke Detector
Ownership History
Purchase Details
Home Financials for this Owner
Home Financials are based on the most recent Mortgage that was taken out on this home.Purchase Details
Similar Homes in Raleigh, NC
Home Values in the Area
Average Home Value in this Area
Purchase History
| Date | Type | Sale Price | Title Company |
|---|---|---|---|
| Warranty Deed | $339,000 | None Listed On Document | |
| Warranty Deed | $339,000 | None Listed On Document | |
| Warranty Deed | $126,000 | -- |
Property History
| Date | Event | Price | Change | Sq Ft Price |
|---|---|---|---|---|
| 04/04/2025 04/04/25 | Sold | $339,000 | +3.0% | $304 / Sq Ft |
| 03/20/2025 03/20/25 | Pending | -- | -- | -- |
| 03/20/2025 03/20/25 | For Sale | $329,000 | -- | $295 / Sq Ft |
Tax History Compared to Growth
Tax History
| Year | Tax Paid | Tax Assessment Tax Assessment Total Assessment is a certain percentage of the fair market value that is determined by local assessors to be the total taxable value of land and additions on the property. | Land | Improvement |
|---|---|---|---|---|
| 2024 | $2,445 | $279,225 | $80,000 | $199,225 |
| 2023 | $2,103 | $191,063 | $47,000 | $144,063 |
| 2022 | $1,955 | $191,063 | $47,000 | $144,063 |
| 2021 | $1,879 | $191,063 | $47,000 | $144,063 |
| 2020 | $1,845 | $191,063 | $47,000 | $144,063 |
| 2019 | $1,831 | $156,243 | $30,000 | $126,243 |
| 2018 | $1,727 | $156,243 | $30,000 | $126,243 |
| 2017 | $1,645 | $156,243 | $30,000 | $126,243 |
| 2016 | $1,612 | $156,243 | $30,000 | $126,243 |
| 2015 | $1,451 | $138,241 | $33,000 | $105,241 |
| 2014 | $1,377 | $138,241 | $33,000 | $105,241 |
Agents Affiliated with this Home
-
A
Seller's Agent in 2025
Allen Smith
Team Encompass
-
S
Buyer's Agent in 2025
Susan Williams
Real Broker, LLC
Map
Source: Doorify MLS
MLS Number: 10083145
APN: 1729.04-81-8172-000
- 11309 Shadow Elms Ln
- 2207 Bankshill Row
- 2237 Banks Hill Row Rd
- 2221 Valley Edge Dr Unit 100
- 2221 Valley Edge Dr Unit 105
- 2210 Raven Rd Unit 105
- 2106 Cloud Cover
- 10943 Pendragon Place
- 10847 Bedfordtown Dr
- 10859 Bedfordtown Dr
- 2941 Grandview Heights Ln
- 10603 Friendly Neighbor Ln
- 2111 Piney Brook Rd Unit 101
- 2101 Piney Brook Rd Unit 102
- 10638 Cardington Ln
- 3021 Winding Waters Way
- 2506 Happy Ln
- 2157 Dunn Rd
- 2950 Settle In Ln
- 3110 Settle In Ln
