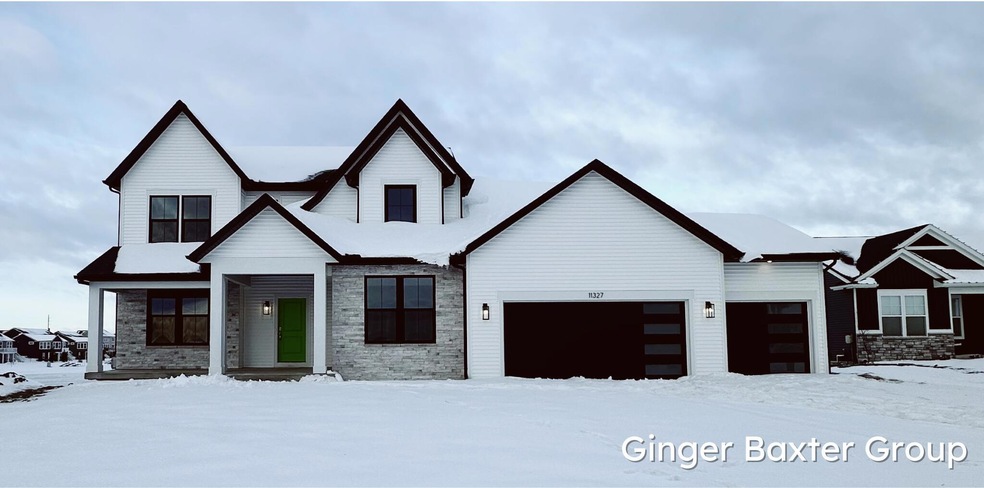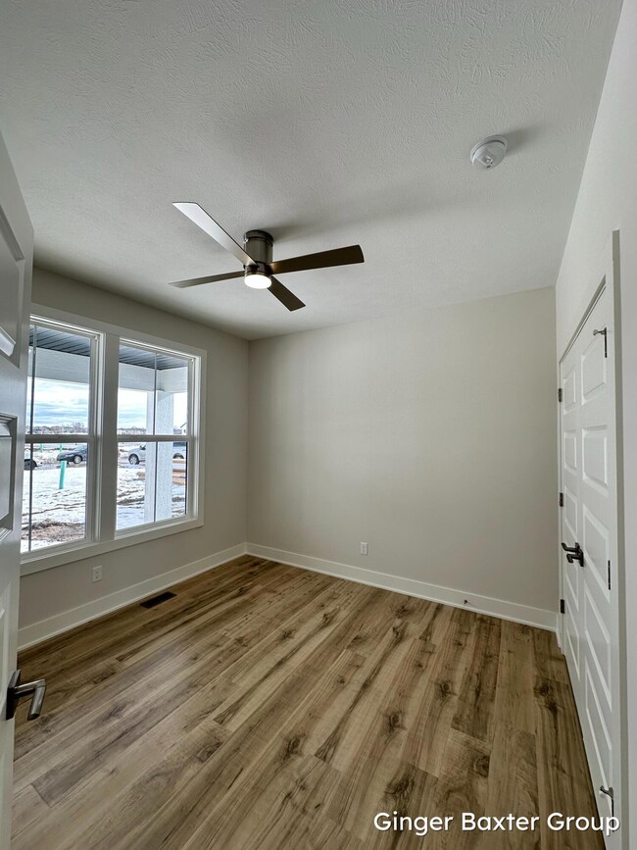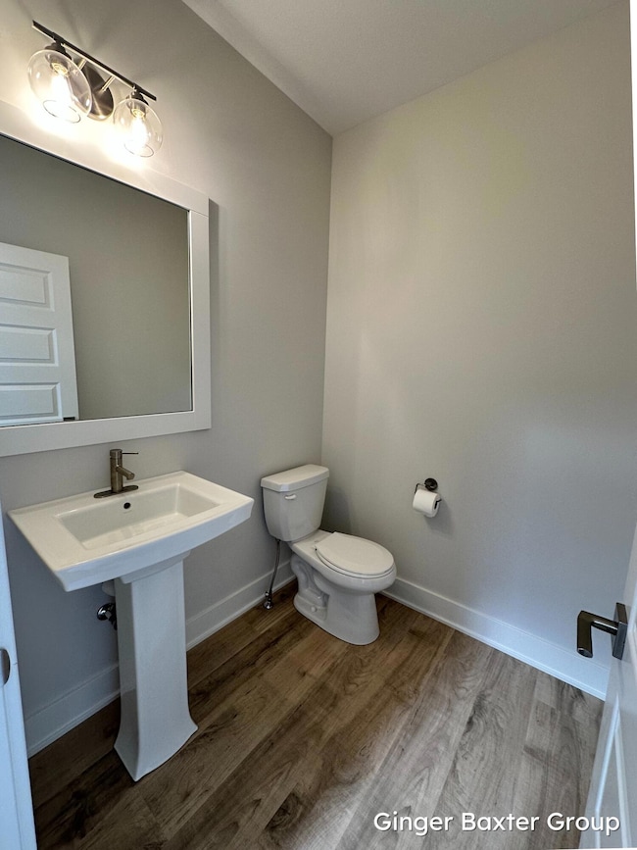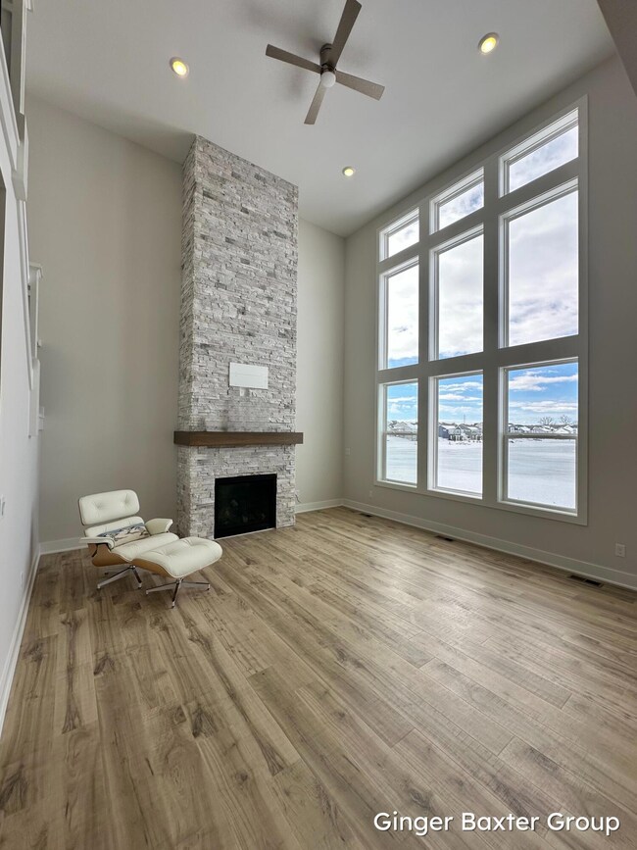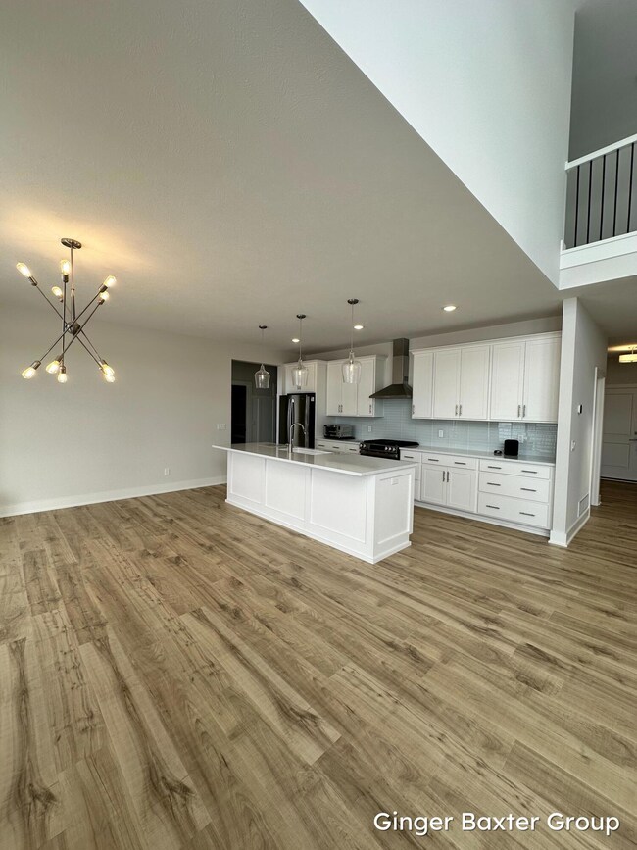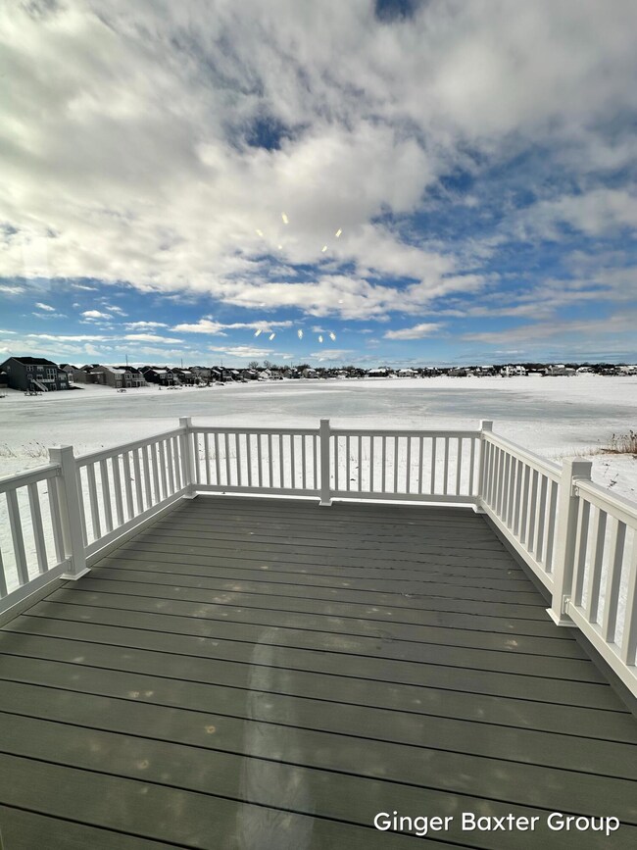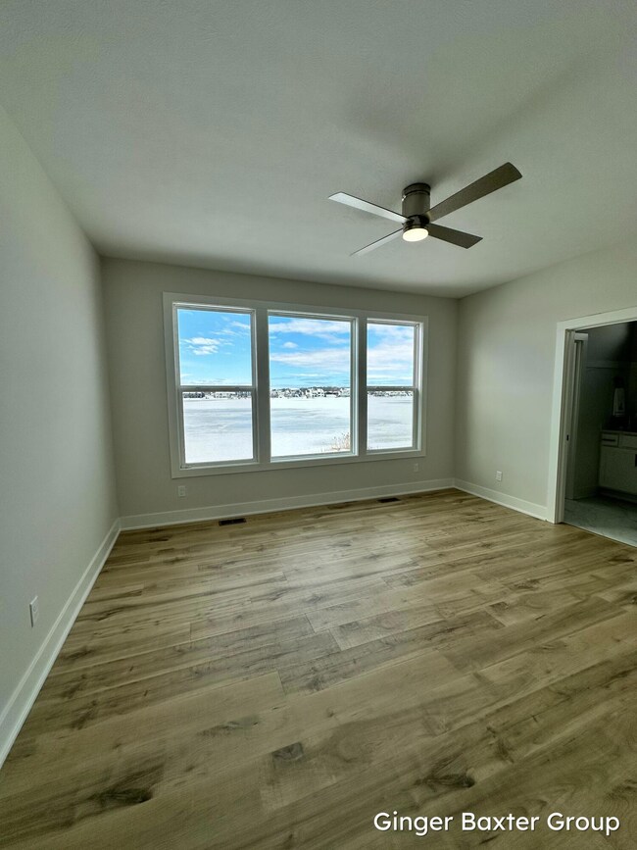
11327 Shoreline Dr Unit 62 Allendale Charter Township, MI 49401
Highlights
- 102 Feet of Waterfront
- Beach
- Deck
- Boat Ramp
- New Construction
- Traditional Architecture
About This Home
As of April 2025Located in the sought after Placid Waters Community, this gorgeous new construction home has 2762 finished sq ft. with 4 bedrooms and 3.5 bathrooms. The Chestnut floorplan offers a seamless blend of open-concept living and offers the perfect balance for both entertaining guests and enjoying quiet evenings at home.
Step into the welcoming foyer and experience a sense of openness. The main floor unfolds via a foyer to a well-appointed living area designed as the heart of gatherings. This part of the home provides easy access to the upper level, as well as the kitchen, dining room, and deck for entertaining. The front of the house has a flex room complete with a closet, ideal for a guest room or at-home office. The main floor also features the primary suite with a walk-in closet and private bath. A mudroom and laundry finish off the main level. Upstairs has 3 bedrooms and 2 bathrooms. The lower level has room to expand with a rec room, bedroom, and bathroom along with plenty of storage space. Sold before broadcast.
Home Details
Home Type
- Single Family
Est. Annual Taxes
- $2,437
Year Built
- Built in 2024 | New Construction
Lot Details
- 0.36 Acre Lot
- Lot Dimensions are 95x155x95x160
- 102 Feet of Waterfront
- Property is zoned R1, R1
HOA Fees
- $95 Monthly HOA Fees
Parking
- 3 Car Attached Garage
- Front Facing Garage
- Garage Door Opener
Home Design
- Traditional Architecture
- Brick or Stone Mason
- Shingle Roof
- Vinyl Siding
- Stone
Interior Spaces
- 2,762 Sq Ft Home
- 2-Story Property
- Ceiling Fan
- Gas Log Fireplace
- Insulated Windows
- Window Screens
- Family Room with Fireplace
- Water Views
Kitchen
- Eat-In Kitchen
- Oven
- Range
- Dishwasher
- Kitchen Island
- Disposal
Flooring
- Carpet
- Laminate
Bedrooms and Bathrooms
- 4 Bedrooms | 1 Main Level Bedroom
Laundry
- Laundry Room
- Laundry on main level
- Washer and Gas Dryer Hookup
Basement
- Walk-Out Basement
- Sump Pump
- Stubbed For A Bathroom
Outdoor Features
- Water Access
- Deck
- Patio
Schools
- Allendale High School
Utilities
- Humidifier
- Forced Air Heating and Cooling System
- Heating System Uses Natural Gas
- Natural Gas Water Heater
- High Speed Internet
- Phone Available
- Cable TV Available
Listing and Financial Details
- Home warranty included in the sale of the property
Community Details
Overview
- $500 HOA Transfer Fee
- Association Phone (616) 874-3371
- Built by JTB Homes
- Placid Waters Subdivision
Recreation
- Boat Ramp
- Community Boat Launch
- Beach
Ownership History
Purchase Details
Purchase Details
Home Financials for this Owner
Home Financials are based on the most recent Mortgage that was taken out on this home.Similar Homes in the area
Home Values in the Area
Average Home Value in this Area
Purchase History
| Date | Type | Sale Price | Title Company |
|---|---|---|---|
| Warranty Deed | $704,766 | Lighthouse Title | |
| Warranty Deed | $704,766 | Lighthouse Title | |
| Warranty Deed | $121,260 | None Listed On Document | |
| Warranty Deed | $121,260 | None Listed On Document |
Mortgage History
| Date | Status | Loan Amount | Loan Type |
|---|---|---|---|
| Previous Owner | $5,000,000 | Credit Line Revolving |
Property History
| Date | Event | Price | Change | Sq Ft Price |
|---|---|---|---|---|
| 04/02/2025 04/02/25 | Sold | $707,776 | 0.0% | $256 / Sq Ft |
| 04/02/2025 04/02/25 | Pending | -- | -- | -- |
| 04/02/2025 04/02/25 | For Sale | $707,766 | +483.7% | $256 / Sq Ft |
| 10/04/2024 10/04/24 | Sold | $121,260 | 0.0% | -- |
| 10/04/2024 10/04/24 | Pending | -- | -- | -- |
| 10/04/2024 10/04/24 | For Sale | $121,260 | -- | -- |
Tax History Compared to Growth
Tax History
| Year | Tax Paid | Tax Assessment Tax Assessment Total Assessment is a certain percentage of the fair market value that is determined by local assessors to be the total taxable value of land and additions on the property. | Land | Improvement |
|---|---|---|---|---|
| 2025 | $147 | $61,700 | $0 | $0 |
| 2024 | $113 | $61,700 | $0 | $0 |
| 2023 | $108 | $58,600 | $0 | $0 |
| 2022 | $128 | $49,700 | $0 | $0 |
Agents Affiliated with this Home
-
Ginger Baxter

Seller's Agent in 2025
Ginger Baxter
Keller Williams GR North
(616) 437-0559
498 Total Sales
-
Sydny Gray
S
Seller Co-Listing Agent in 2025
Sydny Gray
Keller Williams GR North
(616) 447-9100
77 Total Sales
Map
Source: Southwestern Michigan Association of REALTORS®
MLS Number: 25013094
APN: 70-09-20-426-030
- 11328 Shoreline Dr Unit 118
- 11376 Shoreline Dr Unit 115
- 11314 Shoreline Dr Unit 119
- 11386 Shoreline Dr Unit 114
- 11290 Shoreline Dr Unit 121
- 8036 Placid Waters Dr Unit 126
- 8213 Placid Waters Dr
- 11325 Wake Dr
- 8045 Tantrum Dr Unit 100
- 11400 84th Ave
- 10908 78th Ave
- 11142 Waterway Dr
- 11078 Waterway Dr
- 10505 Poppy Ln
- 7571 Brook Villa Ct
- 7583 Brook Villa Place Unit 15
- 7585 Brook Villa Place Unit 16
- 10448 Poppy Ln
- 10468 Poppy Ln
- 10495 Poppy Ln
