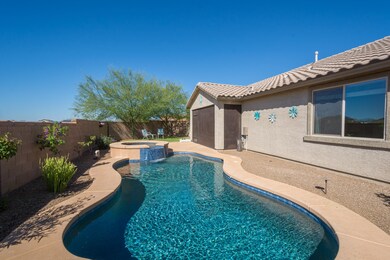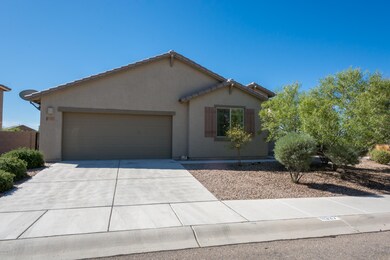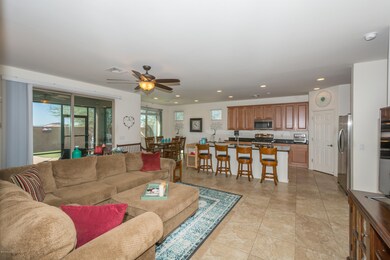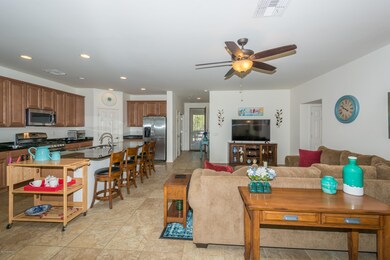
11327 W Smooth Pumice St Marana, AZ 85658
San Lucas NeighborhoodEstimated Value: $398,000 - $439,000
Highlights
- Heated Pool
- Maid or Guest Quarters
- Corner Lot
- Mountain View
- Contemporary Architecture
- Great Room
About This Home
As of December 2019Lennar NEXTGEN plan w sparkling pool & spa ! This NEXTGEN plan offers separate living quarters with it's own entrance, convection, sink, cabs, hookups for stackable W/D, BR, bath & garage access. Welcoming foyer opens to great room, dining, kitchen & den. Fabulous, large island w/ seating & dual sinks. Stainless appl, pantry closet, gas range, 42' upper cabs, granite counters. Screened back porch gives access to beautiful pool (w built in floor cleaning system), spa, cool deck patio, artificial turf areas, dog run, tangerine & orange trees! Roomy master suite w dual sinks, executive height vanities, large shower, walk in closet. 2 additional BRs share the hall bath w dual sinks. Tile throughout except for bedrooms. Custom security doors. Corner lot with privacy. Neighborhood park!
Last Buyer's Agent
Mark Neish
Tierra Antigua Realty
Home Details
Home Type
- Single Family
Est. Annual Taxes
- $2,940
Year Built
- Built in 2014
Lot Details
- 7,841 Sq Ft Lot
- Dog Run
- Block Wall Fence
- Corner Lot
- Paved or Partially Paved Lot
- Back and Front Yard
- Property is zoned Marana - R7
HOA Fees
- $31 Monthly HOA Fees
Home Design
- Contemporary Architecture
- Frame With Stucco
- Tile Roof
Interior Spaces
- 2,297 Sq Ft Home
- 1-Story Property
- Ceiling Fan
- Double Pane Windows
- Entrance Foyer
- Great Room
- Dining Area
- Home Office
- Mountain Views
- Laundry Room
Kitchen
- Breakfast Bar
- Gas Range
- Microwave
- Dishwasher
- Stainless Steel Appliances
- Kitchen Island
- Granite Countertops
- Disposal
Flooring
- Carpet
- Ceramic Tile
Bedrooms and Bathrooms
- 4 Bedrooms
- Walk-In Closet
- Maid or Guest Quarters
- 3 Full Bathrooms
- Dual Vanity Sinks in Primary Bathroom
- Bathtub with Shower
- Shower Only
- Shower Only in Secondary Bathroom
Parking
- 2 Car Garage
- Garage Door Opener
- Driveway
Accessible Home Design
- No Interior Steps
Outdoor Features
- Heated Pool
- Enclosed patio or porch
Schools
- Estes Elementary School
- Marana Middle School
- Marana High School
Utilities
- Forced Air Zoned Heating and Cooling System
- Heating System Uses Natural Gas
- Natural Gas Water Heater
- High Speed Internet
- Cable TV Available
Community Details
Overview
- Association fees include common area maintenance
- $155 HOA Transfer Fee
- San Lucas HOA, Phone Number (480) 551-4300
- San Lucas Block 3 & 4 Subdivision
- The community has rules related to deed restrictions
Recreation
- Park
- Jogging Path
- Hiking Trails
Ownership History
Purchase Details
Home Financials for this Owner
Home Financials are based on the most recent Mortgage that was taken out on this home.Purchase Details
Home Financials for this Owner
Home Financials are based on the most recent Mortgage that was taken out on this home.Purchase Details
Similar Homes in the area
Home Values in the Area
Average Home Value in this Area
Purchase History
| Date | Buyer | Sale Price | Title Company |
|---|---|---|---|
| Egland Janette A | $300,000 | Catalina Title Agency | |
| Deveney Larry | $217,200 | Title Security Agency | |
| Deveney Larry | $217,200 | Title Security Agency | |
| Title Security Agency Of Arizona | $1,326,000 | Fidelity National Title Agen | |
| Title Security Agency Of Arizona | $1,326,000 | Fidelity National Title Agen |
Mortgage History
| Date | Status | Borrower | Loan Amount |
|---|---|---|---|
| Previous Owner | Deveney Larry | $219,400 | |
| Previous Owner | Deveney Larry | $218,400 | |
| Previous Owner | Deveney Larry | $201,600 |
Property History
| Date | Event | Price | Change | Sq Ft Price |
|---|---|---|---|---|
| 12/18/2019 12/18/19 | Sold | $300,000 | 0.0% | $131 / Sq Ft |
| 11/18/2019 11/18/19 | Pending | -- | -- | -- |
| 10/03/2019 10/03/19 | For Sale | $300,000 | -- | $131 / Sq Ft |
Tax History Compared to Growth
Tax History
| Year | Tax Paid | Tax Assessment Tax Assessment Total Assessment is a certain percentage of the fair market value that is determined by local assessors to be the total taxable value of land and additions on the property. | Land | Improvement |
|---|---|---|---|---|
| 2024 | $3,356 | $25,514 | -- | -- |
| 2023 | $3,356 | $24,299 | $0 | $0 |
| 2022 | $3,126 | $23,142 | $0 | $0 |
| 2021 | $3,185 | $20,990 | $0 | $0 |
| 2020 | $3,011 | $20,990 | $0 | $0 |
| 2019 | $2,940 | $23,303 | $0 | $0 |
| 2018 | $2,854 | $18,132 | $0 | $0 |
| 2017 | $2,808 | $18,132 | $0 | $0 |
| 2016 | $2,654 | $17,269 | $0 | $0 |
| 2015 | $2,531 | $1,948 | $0 | $0 |
Agents Affiliated with this Home
-
Karin Radzewicz

Seller's Agent in 2019
Karin Radzewicz
Coldwell Banker Realty
(520) 572-8180
127 Total Sales
-
M
Buyer's Agent in 2019
Mark Neish
Tierra Antigua Realty
Map
Source: MLS of Southern Arizona
MLS Number: 21925673
APN: 217-27-2390
- 14300 N Arrowpoint Ash Ave
- 11337 W Pipestone St
- 11347 W Pipestone St
- 11404 W Stone Hearth St
- 14137 N Stone Pendant Way
- 11358 W Folsom Point Dr
- 11261 W Copper Field St
- 11270 W Copper Field St
- 11487 W Rock Village St
- 11416 W Spear Shaft Dr
- 11165 W Red Quartz Trail
- 11153 W Red Quartz Trail
- 11543 W Bannerstone St
- 11439 W Amole Cir
- 13977 N Stone Palisade Dr
- 11701 W Stone Hearth St
- 11135 W Adonis Rd
- 12443 W Nichols St
- 12453 W Nichols St
- 12428 W Nichols St
- 11327 W Smooth Pumice St
- 11317 W Smooth Pumice St
- 11343 W Smooth Pumice St
- 11307 W Smooth Pumice St
- 11332 W Smooth Pumice St
- 11322 W Smooth Pumice St
- 11353 W Smooth Pumice St
- 11342 W Smooth Pumice St
- 11312 W Smooth Pumice St
- 11297 W Smooth Pumice St
- 14214 N Spear Point Way
- 11352 W Smooth Pumice St
- 11363 W Smooth Pumice St
- 11329 W Stone Hearth St
- 11319 W Stone Hearth St
- 11360 W Fire Art Dr
- 11362 W Smooth Pumice St
- 11339 W Stone Hearth St
- 14206 N Spear Point Way
- 11287 W Smooth Pumice St






