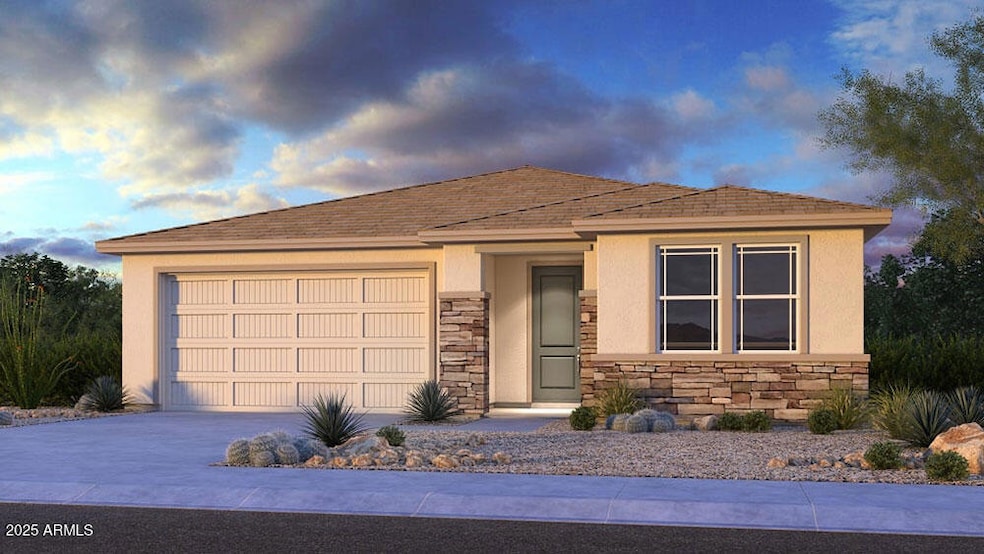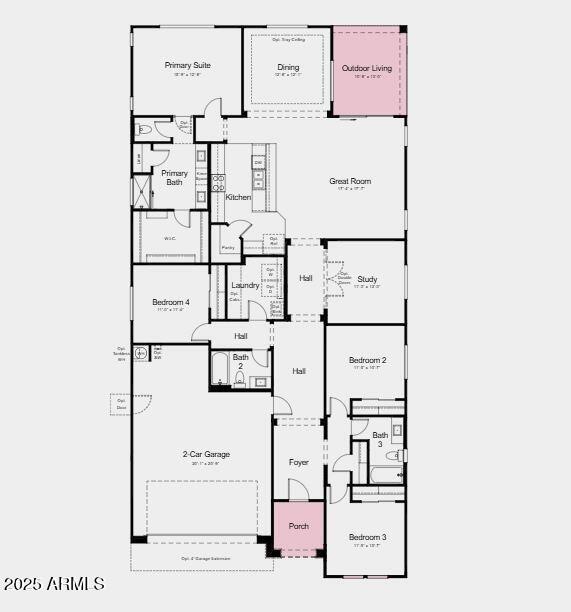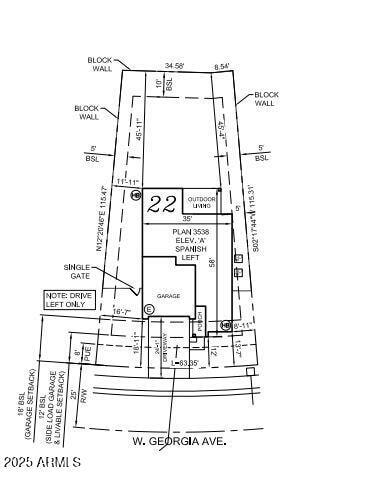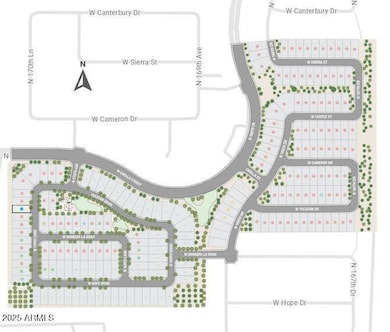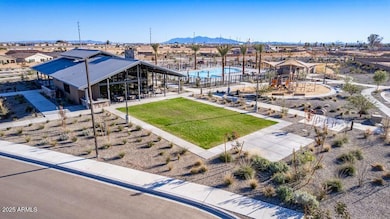
11328 N 170th Ln Surprise, AZ 85388
Estimated payment $3,269/month
Highlights
- Fitness Center
- Community Pool
- 2 Car Direct Access Garage
- Sonoran Heights Middle School Rated A-
- Covered patio or porch
- Eat-In Kitchen
About This Home
New Construction ~ August Completion. Built by America's Most Trusted Homebuilder. Welcome to The Hudson at 11328 N 170th Lane in Paradisi Encore is the largest single-story floor plan in the collection, offering 2,352 sq. ft., 4 bedrooms, 3 bathrooms, a 2.5-car garage, and a versatile study. Off the foyer, a hallway leads to three secondary bedrooms and the study—ideal for remote work, especially with the optional double doors. The heart of the home opens to a spacious kitchen, dining area, and great room, designed for effortless entertaining and everyday living. Step outside to enjoy your private outdoor living space, perfect for soaking in the Arizona sunshine. The primary suite offers a relaxing retreat with a walk-in closet and a private bath featuring double sinks. This thoughtfully designed layout brings comfort and style to single-story living. Additional Highlights Include: Extended Outdoor Living, 8' Interior Doors, and Garage Extension. Photos are for Representative Purposes only. MLS#6872084
Home Details
Home Type
- Single Family
Est. Annual Taxes
- $2,600
Year Built
- Built in 2025 | Under Construction
Lot Details
- 5,900 Sq Ft Lot
- Desert faces the front of the property
- Block Wall Fence
- Front Yard Sprinklers
HOA Fees
- $136 Monthly HOA Fees
Parking
- 2 Car Direct Access Garage
- Tandem Garage
- Garage Door Opener
Home Design
- Wood Frame Construction
- Cellulose Insulation
- Tile Roof
- Concrete Roof
- Stone Exterior Construction
- Stucco
Interior Spaces
- 2,352 Sq Ft Home
- 1-Story Property
Kitchen
- Eat-In Kitchen
- Breakfast Bar
- Built-In Microwave
- Kitchen Island
Flooring
- Carpet
- Tile
Bedrooms and Bathrooms
- 4 Bedrooms
- Primary Bathroom is a Full Bathroom
- 3 Bathrooms
- Dual Vanity Sinks in Primary Bathroom
Outdoor Features
- Covered patio or porch
Schools
- Rancho Gabriela Elementary School
- Sonoran Heights Middle School
- Shadow Ridge High School
Utilities
- Cooling Available
- Heating System Uses Natural Gas
Listing and Financial Details
- Home warranty included in the sale of the property
- Tax Lot 8
- Assessor Parcel Number 501-09-747
Community Details
Overview
- Association fees include ground maintenance, (see remarks)
- Aam Association, Phone Number (602) 957-9191
- Built by Taylor Morrison
- Sycamore Farms Paradisi Subdivision, Hudson Floorplan
Amenities
- Recreation Room
Recreation
- Community Playground
- Fitness Center
- Community Pool
- Bike Trail
Map
Home Values in the Area
Average Home Value in this Area
Tax History
| Year | Tax Paid | Tax Assessment Tax Assessment Total Assessment is a certain percentage of the fair market value that is determined by local assessors to be the total taxable value of land and additions on the property. | Land | Improvement |
|---|---|---|---|---|
| 2025 | $230 | $14,474 | $14,474 | -- |
| 2024 | -- | $2,138 | $2,138 | -- |
Property History
| Date | Event | Price | Change | Sq Ft Price |
|---|---|---|---|---|
| 05/28/2025 05/28/25 | For Sale | $549,597 | -- | $234 / Sq Ft |
Similar Homes in Surprise, AZ
Source: Arizona Regional Multiple Listing Service (ARMLS)
MLS Number: 6872084
APN: 501-09-747
- 16923 W Canterbury Dr
- 11651 N 169th Ave
- 16917 W Jenan Dr
- 16911 W Jenan Dr
- 16928 W Jenan Rd
- 16994 W Canterbury Dr
- 16963 W Poinsettia Dr
- 16810 W Yucatan Dr
- 17018 W Shangri la Rd
- 16778 W Yucatan Dr
- 17068 W Shangri la Rd
- 16791 W Yucatan Dr
- 17163 W Thousand Oaks St
- 11401 N Luckenbach St
- 11300 N Casa Dega Dr Unit 1019
- 11300 N Casa Dega Dr Unit 1005
- 11300 N Casa Dega Dr Unit 1090
- 11300 N Casa Dega Dr Unit 1081
- 11300 N Casa Dega Dr Unit 1027
- 11300 N Casa Dega Dr Unit 1044
