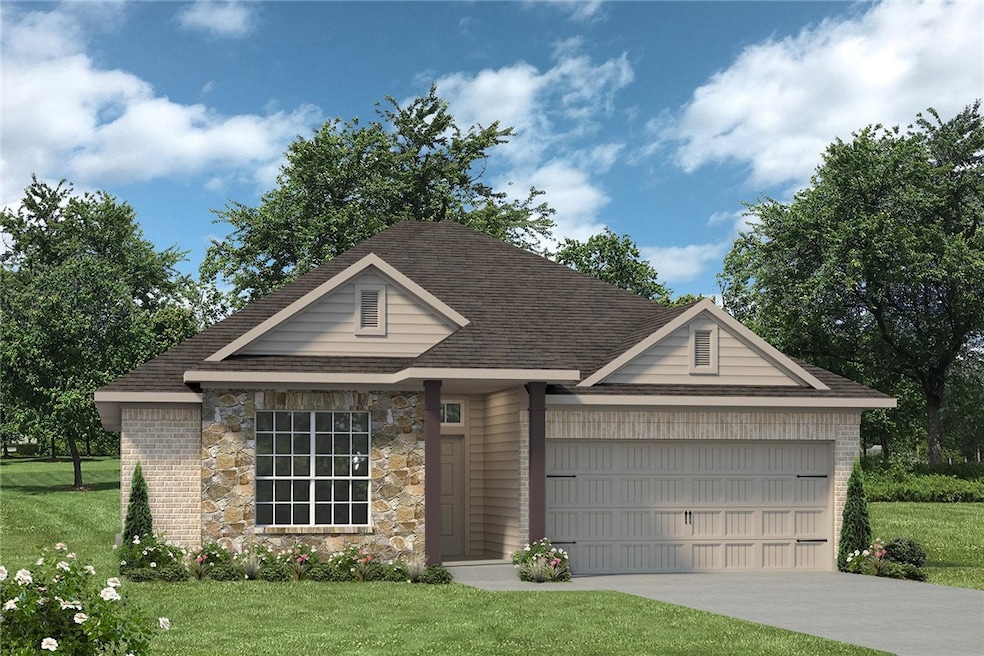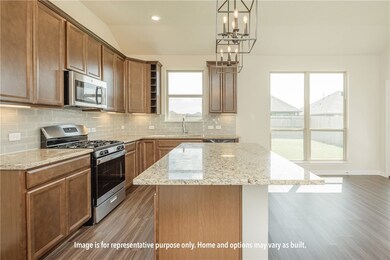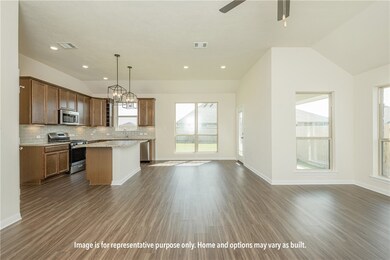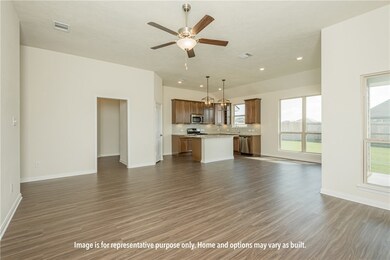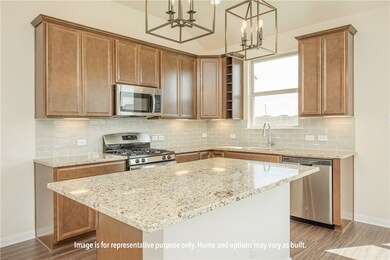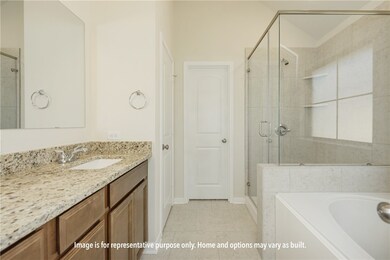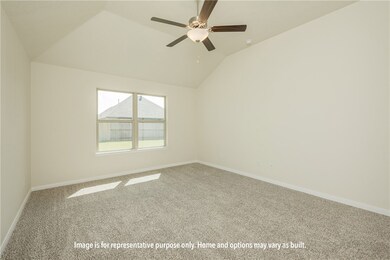
11328 Pallas St Lorena, TX 76655
Highlights
- 2 Car Attached Garage
- Tile Flooring
- Central Heating and Cooling System
- Midway Middle School Rated A
- 1-Story Property
- High Speed Internet
About This Home
As of June 2025This home is luxury living with 3 bedrooms and 2 baths. This beautiful home features large secondary bedrooms with walk-in closets. Open living, dining and kitchen provides abundant space, without all of the cost. The primary bedroom suite is fit for a king-sized bed, and features a large walk-in closet. Secondary bedrooms gleam with natural light and tall ceilings. Additional Options Included: A Decorative Tile backsplash, Integral Mini-blinds in the Rear Door, Additional LED Recessed Lighting, and a Dual Primary Bathroom Vanity Sink.
Last Agent to Sell the Property
Randy French
Stylecraft Builders, Inc. License #0347884 Listed on: 02/05/2025
Last Buyer's Agent
Randy French
Stylecraft Builders, Inc. License #0347884 Listed on: 02/05/2025
Home Details
Home Type
- Single Family
Est. Annual Taxes
- $289
Year Built
- Built in 2025
Lot Details
- 6,098 Sq Ft Lot
- Wood Fence
HOA Fees
- $38 Monthly HOA Fees
Parking
- 2 Car Attached Garage
Home Design
- Brick Exterior Construction
- Slab Foundation
- Frame Construction
- Composition Roof
Interior Spaces
- 1,517 Sq Ft Home
- 1-Story Property
Kitchen
- Microwave
- Disposal
Flooring
- Carpet
- Tile
- Vinyl Plank
Bedrooms and Bathrooms
- 3 Bedrooms
- 2 Full Bathrooms
Schools
- Castleman Creek Elementary School
Utilities
- Central Heating and Cooling System
- Electric Water Heater
- High Speed Internet
Community Details
- Park Meadows Subdivision
Listing and Financial Details
- Legal Lot and Block 08 / 09
- Assessor Parcel Number 416145
Ownership History
Purchase Details
Similar Homes in Lorena, TX
Home Values in the Area
Average Home Value in this Area
Purchase History
| Date | Type | Sale Price | Title Company |
|---|---|---|---|
| Warranty Deed | -- | Monteith Abstract & Title |
Mortgage History
| Date | Status | Loan Amount | Loan Type |
|---|---|---|---|
| Previous Owner | $15,000,000 | New Conventional |
Property History
| Date | Event | Price | Change | Sq Ft Price |
|---|---|---|---|---|
| 06/27/2025 06/27/25 | Sold | -- | -- | -- |
| 06/01/2025 06/01/25 | Pending | -- | -- | -- |
| 02/05/2025 02/05/25 | For Sale | $314,200 | -- | $207 / Sq Ft |
Tax History Compared to Growth
Tax History
| Year | Tax Paid | Tax Assessment Tax Assessment Total Assessment is a certain percentage of the fair market value that is determined by local assessors to be the total taxable value of land and additions on the property. | Land | Improvement |
|---|---|---|---|---|
| 2024 | $289 | $13,500 | $13,500 | -- |
Agents Affiliated with this Home
-
R
Seller's Agent in 2025
Randy French
Stylecraft Builders, Inc.
Map
Source: North Texas Real Estate Information Systems (NTREIS)
MLS Number: 228028
APN: 36-405802-000908-0
- 11324 Pallas St
- 11408 Pallas St
- 2705 Cyprian Rd
- 11413 Celestial Ct
- 11405 Celestial Ct
- 11337 Celestial Ct
- 11321 Patera St
- 11317 Patera St
- 11337 Patera St
- 11209 Solar St
- 3625 Beutel Rd
- 3633 Beutel Rd
- 11409 Solar St
- 11413 Patera St
- 11401 Patera St
- 11409 Patera St
- 11417 Patera St
- 11405 Patera St
- 11220 Pallasite Dr
- 12540 Tarres Ct
