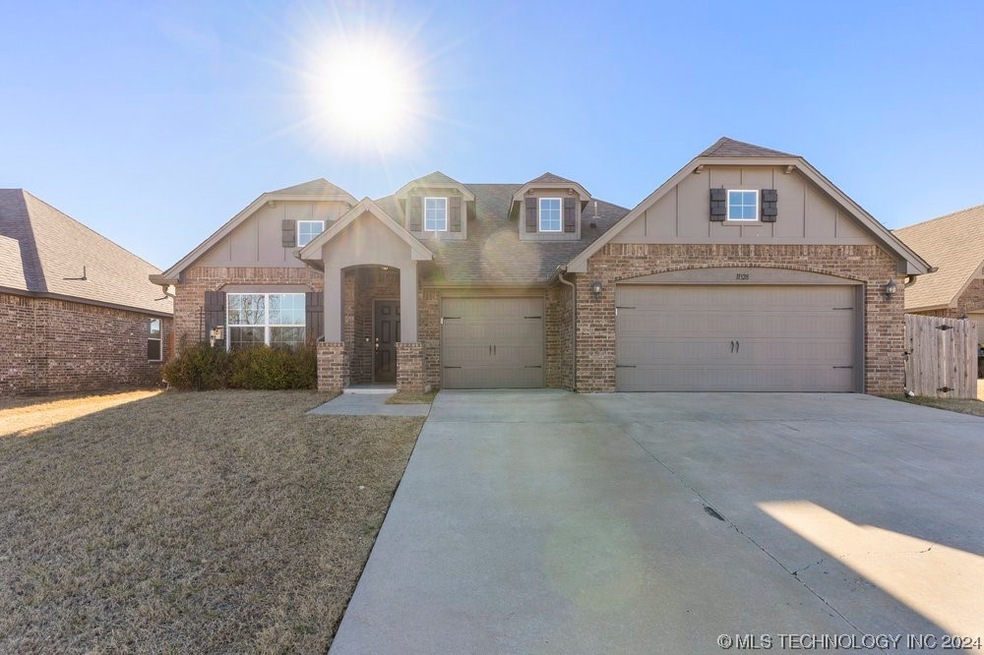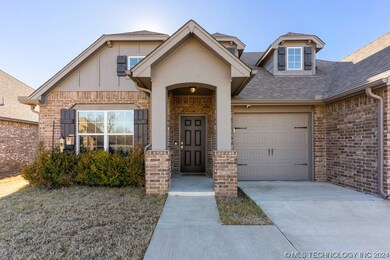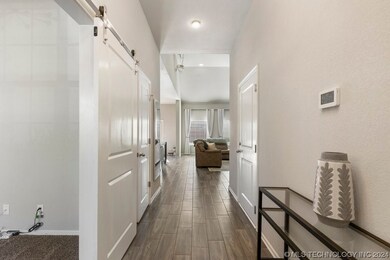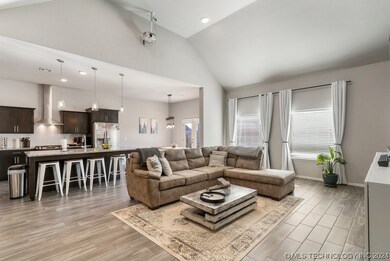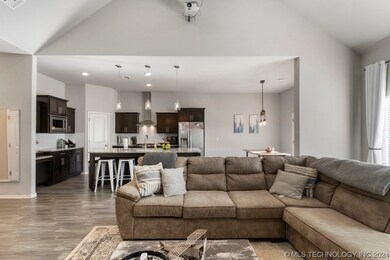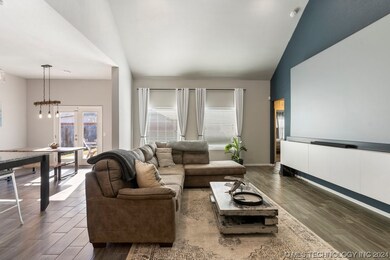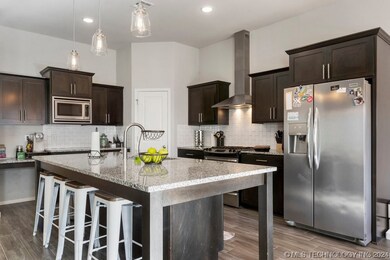
Estimated Value: $341,000 - $375,000
Highlights
- Craftsman Architecture
- Vaulted Ceiling
- Granite Countertops
- Jenks West Elementary School Rated A
- Outdoor Fireplace
- Community Pool
About This Home
As of March 2024Welcome to this charming single-story residence in Jenks Schools featuring an inviting open and split floor plan, complete with a versatile flex space suitable for an office or playroom. The living room features vaulted ceilings and seamlessly connects to a spacious kitchen, boasting a large walk-in pantry and a dining nook. Situated just steps away from the HOA park, pool, and scenic running trail, this home offers convenience and recreation at your fingertips. Enjoy the numerous designer upgrades throughout, including stylish lighting fixtures, energy-efficient windows, and top-of-the-line gas appliances. Ample 3 car heated garage space adds to the functionality of this well-appointed residence. Easy Access to Hwy 75, Don't miss the opportunity to make this home yours.
Home Details
Home Type
- Single Family
Est. Annual Taxes
- $4,454
Year Built
- Built in 2017
Lot Details
- 7,788 Sq Ft Lot
- Northeast Facing Home
- Privacy Fence
HOA Fees
- $58 Monthly HOA Fees
Parking
- 3 Car Attached Garage
Home Design
- Craftsman Architecture
- Brick Exterior Construction
- Slab Foundation
- Wood Frame Construction
- Fiberglass Roof
- Asphalt
Interior Spaces
- 2,006 Sq Ft Home
- 1-Story Property
- Vaulted Ceiling
- Ceiling Fan
- Aluminum Window Frames
- Fire and Smoke Detector
- Washer and Electric Dryer Hookup
Kitchen
- Built-In Oven
- Gas Oven
- Stove
- Gas Range
- Microwave
- Dishwasher
- Granite Countertops
Flooring
- Carpet
- Tile
Bedrooms and Bathrooms
- 3 Bedrooms
- 2 Full Bathrooms
Outdoor Features
- Outdoor Fireplace
- Fire Pit
Schools
- West Elementary School
- Jenks High School
Utilities
- Zoned Heating and Cooling
- Heating System Uses Gas
- Programmable Thermostat
- Gas Water Heater
- Phone Available
- Cable TV Available
Community Details
Overview
- Breitling Village Subdivision
Recreation
- Community Pool
- Park
Ownership History
Purchase Details
Home Financials for this Owner
Home Financials are based on the most recent Mortgage that was taken out on this home.Purchase Details
Home Financials for this Owner
Home Financials are based on the most recent Mortgage that was taken out on this home.Purchase Details
Home Financials for this Owner
Home Financials are based on the most recent Mortgage that was taken out on this home.Similar Homes in Jenks, OK
Home Values in the Area
Average Home Value in this Area
Purchase History
| Date | Buyer | Sale Price | Title Company |
|---|---|---|---|
| Leach Nichole L | $350,000 | Titan Title | |
| Hess Cody L | $315,000 | Executives Title & Escrow Comp | |
| White Spencer C | $260,000 | Executive Title & Escrow Llc |
Mortgage History
| Date | Status | Borrower | Loan Amount |
|---|---|---|---|
| Open | Leach Nichole L | $334,999 | |
| Previous Owner | Hess Cody L | $309,294 | |
| Previous Owner | White Spencer C | $246,805 |
Property History
| Date | Event | Price | Change | Sq Ft Price |
|---|---|---|---|---|
| 03/15/2024 03/15/24 | Sold | $349,999 | 0.0% | $174 / Sq Ft |
| 02/04/2024 02/04/24 | Pending | -- | -- | -- |
| 02/01/2024 02/01/24 | For Sale | $349,999 | +11.1% | $174 / Sq Ft |
| 10/01/2021 10/01/21 | Sold | $315,000 | 0.0% | $156 / Sq Ft |
| 08/03/2021 08/03/21 | Pending | -- | -- | -- |
| 08/03/2021 08/03/21 | For Sale | $315,000 | +21.2% | $156 / Sq Ft |
| 12/27/2017 12/27/17 | Sold | $259,795 | 0.0% | $129 / Sq Ft |
| 12/26/2017 12/26/17 | Pending | -- | -- | -- |
| 12/26/2017 12/26/17 | For Sale | $259,795 | -- | $129 / Sq Ft |
Tax History Compared to Growth
Tax History
| Year | Tax Paid | Tax Assessment Tax Assessment Total Assessment is a certain percentage of the fair market value that is determined by local assessors to be the total taxable value of land and additions on the property. | Land | Improvement |
|---|---|---|---|---|
| 2024 | $4,364 | $35,371 | $5,830 | $29,541 |
| 2023 | $4,364 | $34,279 | $5,830 | $28,449 |
| 2022 | $4,454 | $34,650 | $5,830 | $28,820 |
| 2021 | $3,724 | $28,600 | $6,545 | $22,055 |
| 2020 | $3,642 | $28,600 | $6,545 | $22,055 |
| 2019 | $3,667 | $28,600 | $6,545 | $22,055 |
| 2018 | $3,692 | $28,600 | $6,545 | $22,055 |
| 2017 | $269 | $2,118 | $2,118 | $0 |
| 2016 | $276 | $2,118 | $2,118 | $0 |
| 2015 | $281 | $2,118 | $2,118 | $0 |
Agents Affiliated with this Home
-
Jacob Meyer
J
Seller's Agent in 2024
Jacob Meyer
McGraw, REALTORS
(918) 592-6000
2 in this area
25 Total Sales
-
Natalie Wilson Capages
N
Buyer's Agent in 2024
Natalie Wilson Capages
eXp Realty, LLC
(918) 671-3007
6 in this area
68 Total Sales
-
Casey Grippando

Seller's Agent in 2021
Casey Grippando
RE/MAX
(918) 899-3825
9 in this area
175 Total Sales
-
David Jouett

Buyer's Agent in 2021
David Jouett
Thunder Ridge Realty, LLC
(918) 951-4015
2 in this area
59 Total Sales
-
Julie Mullinax
J
Seller's Agent in 2017
Julie Mullinax
Keller Williams Premier
(918) 633-6895
1 in this area
186 Total Sales
-
Non MLS Associate
N
Buyer's Agent in 2017
Non MLS Associate
Non MLS Office
(918) 663-7500
Map
Source: MLS Technology
MLS Number: 2402907
APN: 60530-82-35-16750
- 11339 S Adams St
- 2626 W 115th St S
- 2745 W 113th St S
- 2819 W 113th St S
- 2416 W 110th St S
- 11014 Augusta Dr
- 2414 W 109th St S
- 11703 S Umber St
- 11714 S Umber Place
- 11008 S Sycamore St
- 11729 S Willow St
- 11608 S Union Ave
- 11408 S Oak Ct
- 3401 S Redbud St
- 10805 S Sycamore St
- 11813 S Tamarack Ct
- 11407 S Oak Ct
- 12009 S Umber St
- 10711 S Redbud Place
- 776 W 121st St S
- 11328 S Adams St
- 11332 S Adams St
- 11324 S Adams St
- 2613 W 114th St S
- 2608 W 113th Place S
- 11336 S Adams St
- 11327 S Adams St
- 2621 W 114th St S
- 11331 S Adams St
- 2612 W 113th Place S
- 11335 S Adams St
- 2625 W 114th St S
- 2610 W 114th St S
- 2614 W 114th St S
- 2616 W 113th Place S
- 2606 W 114th St S
- 2606 W 114th St S
- 2629 W 114th St S
