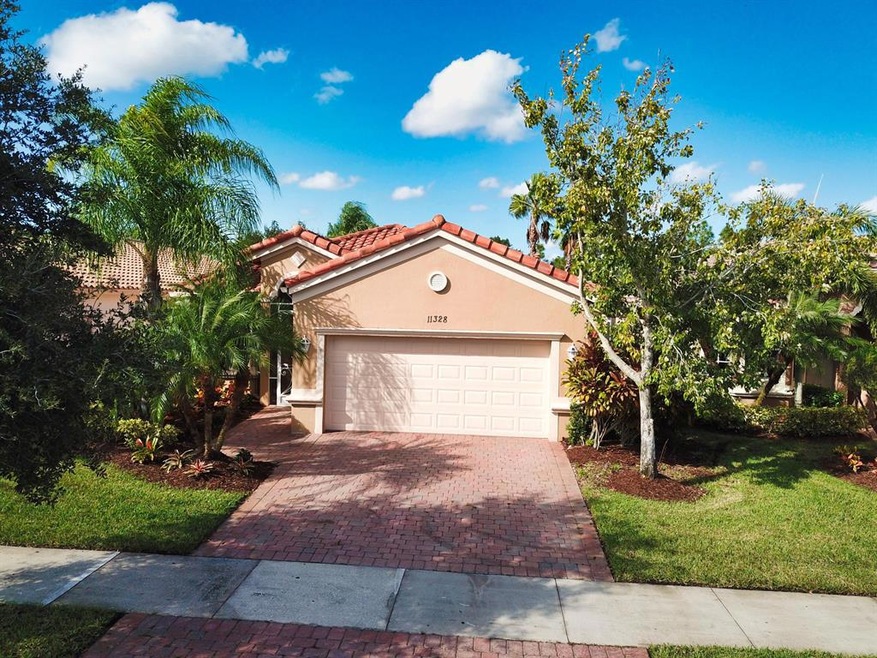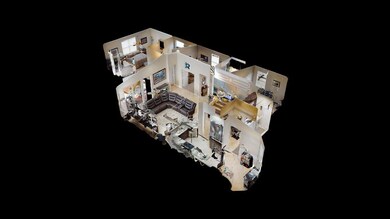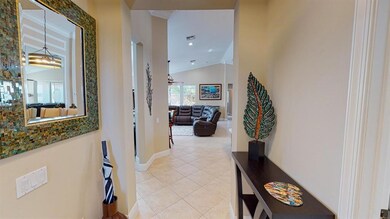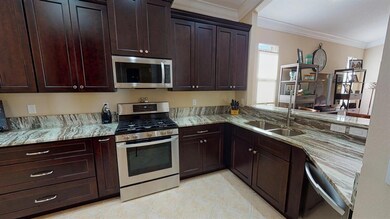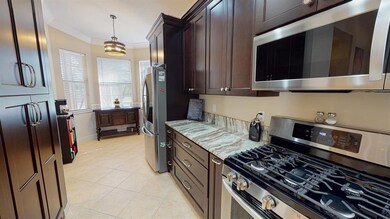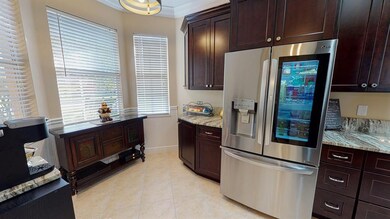
11328 SW Birch Tree Cir Port Saint Lucie, FL 34987
Tradition NeighborhoodEstimated Value: $358,000 - $402,000
Highlights
- Gated with Attendant
- Room in yard for a pool
- Vaulted Ceiling
- Senior Community
- Clubhouse
- Garden View
About This Home
As of March 2021TOTALLY REMODELED!! Beautiful 2 bedroom, 2 bath, w/den in vibrant 55+ Vitalia at Tradition. From the moment you enter you'll know this is the one. Featuring an all new kitchen including top of the line refrigerator, gas range, dishwasher, microwave, cabinets, granite counters, faucet, and disposal. The bedrooms and den boast brand new carpet and both bathrooms have new granite counters, sinks, toilets, and faucets. The compete interior has been tastefully painted in designer fashion. Also new are the A/C unit and air handler. Other features are full impact windows and doors, barrel tile roof, ext. covered lanai, and new landscaping. Come enjoy Vitalia's grand clubhouse with professional entertainment & every club imaginable, pickleball, tennis, cards, billiards, and more.
Last Agent to Sell the Property
Sandhill Realty Group License #3277418 Listed on: 11/02/2020
Home Details
Home Type
- Single Family
Est. Annual Taxes
- $3,360
Year Built
- Built in 2007
Lot Details
- 5,401 Sq Ft Lot
- Sprinkler System
HOA Fees
- $464 Monthly HOA Fees
Parking
- 2 Car Attached Garage
- Garage Door Opener
- Driveway
Home Design
- Mediterranean Architecture
- Barrel Roof Shape
Interior Spaces
- 1,779 Sq Ft Home
- 1-Story Property
- Furnished or left unfurnished upon request
- Vaulted Ceiling
- Family Room
- Florida or Dining Combination
- Den
- Tile Flooring
- Garden Views
- Home Security System
- Attic
Kitchen
- Breakfast Area or Nook
- Gas Range
- Microwave
- Dishwasher
Bedrooms and Bathrooms
- 2 Bedrooms
- Closet Cabinetry
- Walk-In Closet
- 2 Full Bathrooms
- Dual Sinks
Laundry
- Dryer
- Washer
Outdoor Features
- Room in yard for a pool
- Patio
Utilities
- Central Heating and Cooling System
- Cable TV Available
Listing and Financial Details
- Assessor Parcel Number 430450301970006
Community Details
Overview
- Senior Community
- Association fees include management, common areas, cable TV, ground maintenance, pest control, recreation facilities, reserve fund, security
- Tradition Plat No 28 Subdivision
Amenities
- Clubhouse
- Game Room
- Billiard Room
- Business Center
- Community Library
Recreation
- Tennis Courts
- Community Basketball Court
- Pickleball Courts
- Bocce Ball Court
- Shuffleboard Court
- Community Pool
- Community Spa
- Putting Green
Security
- Gated with Attendant
- Resident Manager or Management On Site
Ownership History
Purchase Details
Home Financials for this Owner
Home Financials are based on the most recent Mortgage that was taken out on this home.Purchase Details
Home Financials for this Owner
Home Financials are based on the most recent Mortgage that was taken out on this home.Purchase Details
Purchase Details
Home Financials for this Owner
Home Financials are based on the most recent Mortgage that was taken out on this home.Similar Homes in the area
Home Values in the Area
Average Home Value in this Area
Purchase History
| Date | Buyer | Sale Price | Title Company |
|---|---|---|---|
| Yeadon Ricky A | $297,500 | K Title Company Llc | |
| Mcalister Wayne A | $225,000 | Patch Reef Title Company Inc | |
| The Frank J & Mary Ann Barone Revocable | -- | Attorney | |
| Barone Frank J | $317,000 | U F C Title Ins Agency Llc |
Mortgage History
| Date | Status | Borrower | Loan Amount |
|---|---|---|---|
| Open | Yeadon Ricky A | $297,500 | |
| Previous Owner | Mcalister Wayne A | $180,000 | |
| Previous Owner | Barone Frank J | $34,137 | |
| Previous Owner | Barone Frank J | $100,000 |
Property History
| Date | Event | Price | Change | Sq Ft Price |
|---|---|---|---|---|
| 03/19/2021 03/19/21 | Sold | $297,500 | -3.3% | $167 / Sq Ft |
| 02/17/2021 02/17/21 | Pending | -- | -- | -- |
| 11/02/2020 11/02/20 | For Sale | $307,500 | +36.7% | $173 / Sq Ft |
| 09/23/2019 09/23/19 | Sold | $225,000 | -6.2% | $126 / Sq Ft |
| 08/24/2019 08/24/19 | Pending | -- | -- | -- |
| 07/26/2019 07/26/19 | For Sale | $239,900 | -- | $135 / Sq Ft |
Tax History Compared to Growth
Tax History
| Year | Tax Paid | Tax Assessment Tax Assessment Total Assessment is a certain percentage of the fair market value that is determined by local assessors to be the total taxable value of land and additions on the property. | Land | Improvement |
|---|---|---|---|---|
| 2024 | $1,676 | $327,900 | $69,700 | $258,200 |
| 2023 | $1,676 | $380,800 | $69,700 | $311,100 |
| 2022 | $7,767 | $268,200 | $38,900 | $229,300 |
| 2021 | $7,099 | $238,000 | $38,900 | $199,100 |
| 2020 | $6,793 | $219,300 | $38,900 | $180,400 |
| 2019 | $3,360 | $122,409 | $0 | $0 |
| 2018 | $3,231 | $120,127 | $0 | $0 |
| 2017 | $3,184 | $211,200 | $45,000 | $166,200 |
| 2016 | $3,141 | $197,400 | $45,000 | $152,400 |
| 2015 | -- | $166,600 | $35,000 | $131,600 |
| 2014 | -- | $113,529 | $0 | $0 |
Agents Affiliated with this Home
-
Tony Reagan
T
Seller's Agent in 2021
Tony Reagan
Sandhill Realty Group
(772) 333-0025
98 in this area
103 Total Sales
-
Leslie O'Reilly

Buyer's Agent in 2021
Leslie O'Reilly
RE/MAX
(772) 528-8166
13 in this area
159 Total Sales
-
Cesar Trujillo
C
Seller's Agent in 2019
Cesar Trujillo
Keller Williams Realty of PSL
(772) 626-2504
206 in this area
399 Total Sales
-
Cibie Cahur
C
Buyer's Agent in 2019
Cibie Cahur
Keller Williams Realty Jupiter
(561) 401-5758
421 Total Sales
Map
Source: BeachesMLS
MLS Number: R10667936
APN: 43-04-503-0197-0006
- 11329 SW Birch Tree Cir
- 11238 SW Birch Tree Cir
- 11152 SW Birch Tree Cir
- 11484 SW Mountain Ash Cir
- 9899 SW Triton Way
- 11164 SW Birch Tree Cir
- 11323 SW Mountain Ash Cir
- 9570 SW Flowermound Cir
- 11621 SW Mountain Ash Cir
- 11660 SW Mountain Ash Cir
- 9665 SW Flowermound Cir
- 11708 SW Mountain Ash Cir
- 11769 SW Mountain Ash Cir
- 9658 SW Lindale Trace Blvd
- 11206 SW Apple Blossom Trail
- 10189 SW Brookgreen Dr
- 11732 SW Mountain Ash Cir
- 11048 SW Pacini Way
- 11822 SW MacElli Way
- 11816 SW MacElli Way
- 11328 SW Birch Tree Cir
- 11348 SW Birch Tree Cir
- 11308 SW Birch Tree Cir
- 11368 SW Birch Tree Cir
- 11288 SW Birch Tree Cir
- 11268 SW Birch Tree Cir
- 11378 SW Birch Tree Cir
- 11289 SW Birch Tree Cir
- 11398 SW Mountain Ash Cir
- 11269 SW Birch Tree Cir
- 11258 SW Birch Tree Cir
- 11388 SW Birch Tree Cir
- 11458 SW Mountain Ash Cir
- 11259 SW Birch Tree Cir
- 11248 SW Birch Tree Cir
- 11398 SW Birch Tree Cir
- 11390 SW Mountain Ash Cir
- 11249 SW Birch Tree Cir
- 11386 SW Mountain Ash Cir
- 11420 SW Mountain Ash Cir
